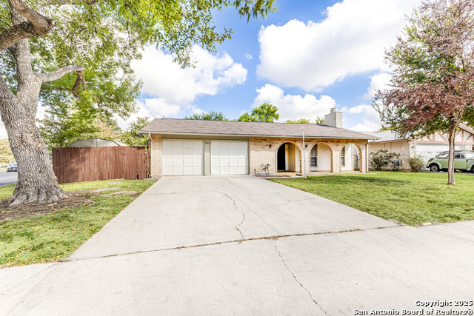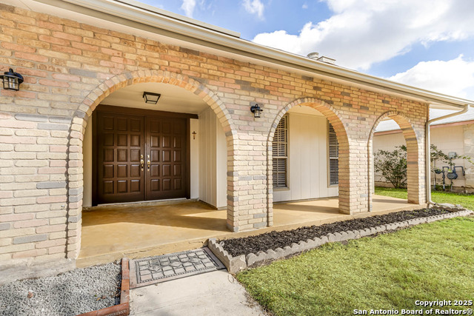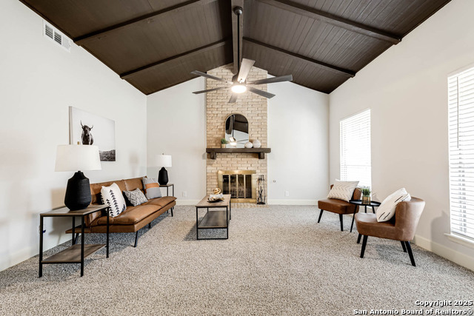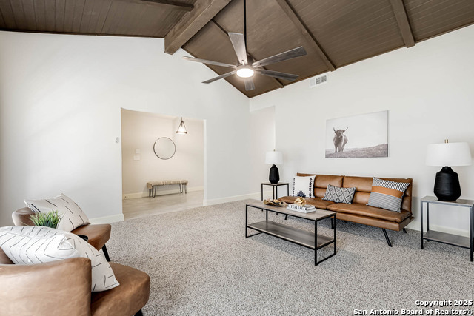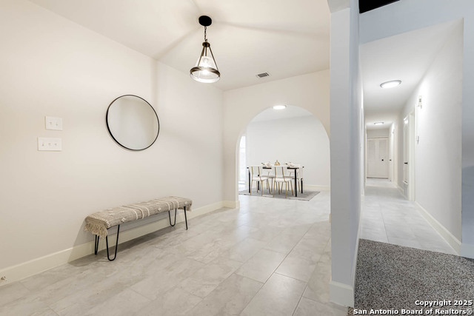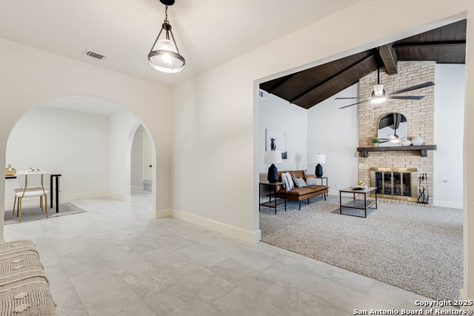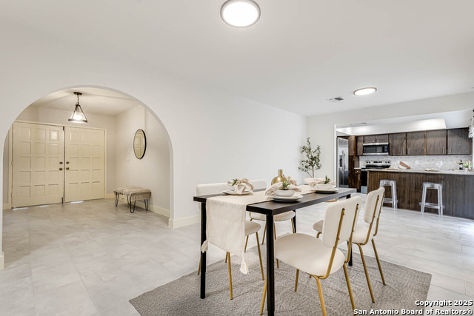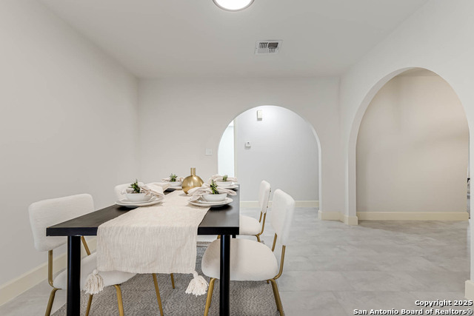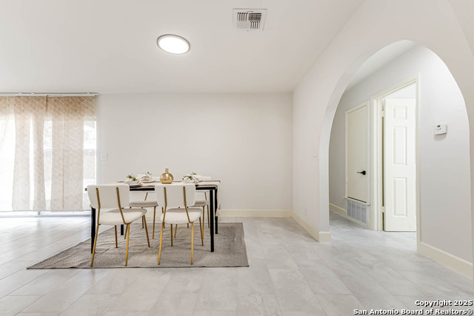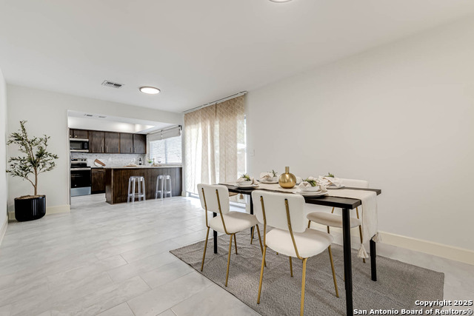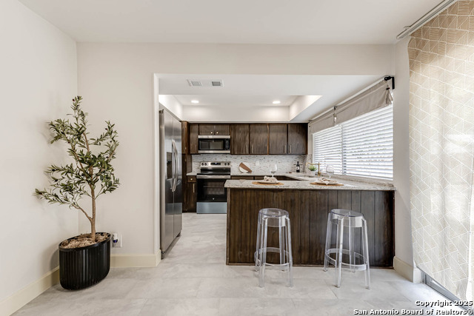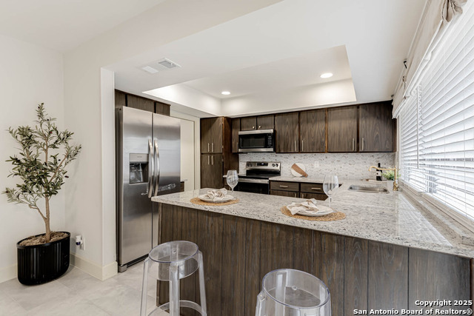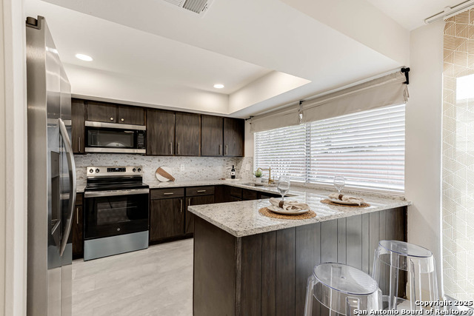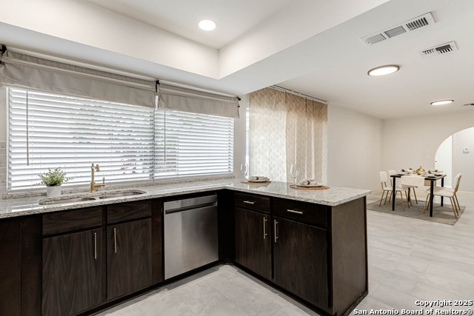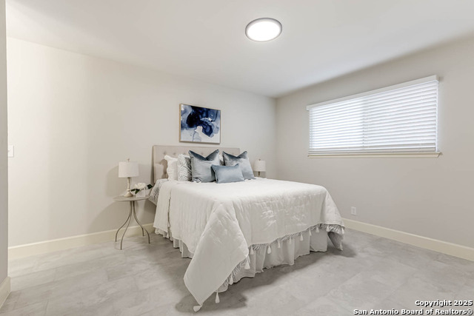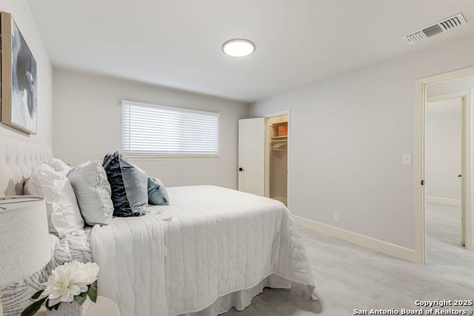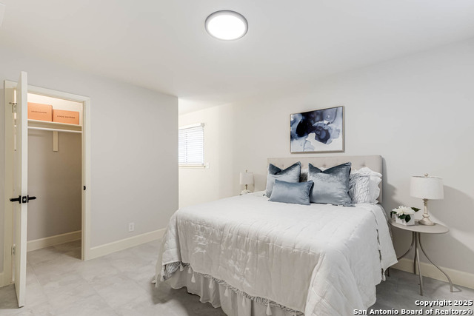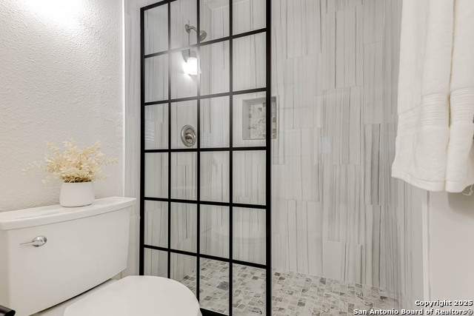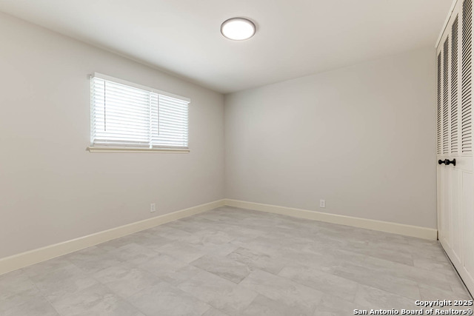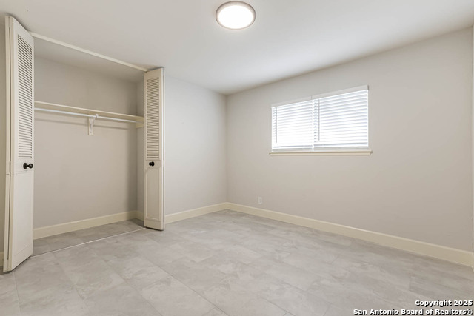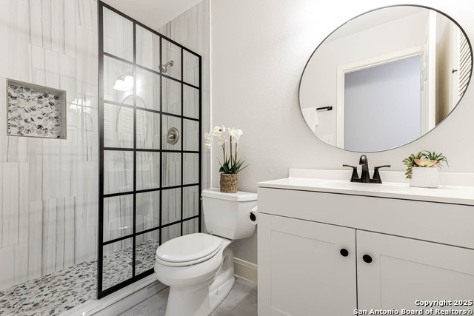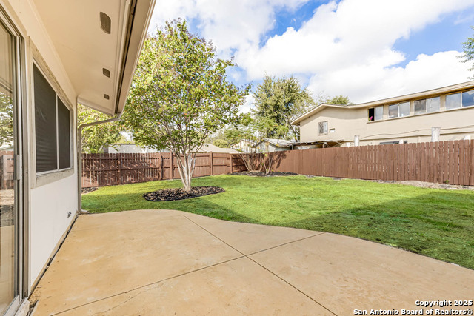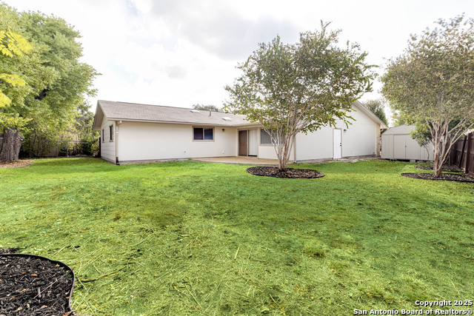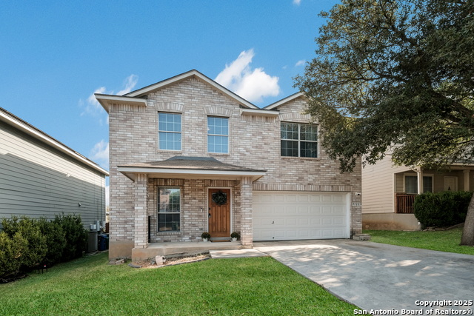7003 Glen Walk, San Antonio, TX 78239
Property Photos

Would you like to sell your home before you purchase this one?
Priced at Only: $249,000
For more Information Call:
Address: 7003 Glen Walk, San Antonio, TX 78239
Property Location and Similar Properties
Reduced
- MLS#: 1916656 ( Single Residential )
- Street Address: 7003 Glen Walk
- Viewed: 14
- Price: $249,000
- Price sqft: $145
- Waterfront: No
- Year Built: 1974
- Bldg sqft: 1712
- Bedrooms: 4
- Total Baths: 2
- Full Baths: 2
- Garage / Parking Spaces: 2
- Days On Market: 20
- Additional Information
- County: BEXAR
- City: San Antonio
- Zipcode: 78239
- Subdivision: Camelot Ii
- District: North East I.S.D.
- Elementary School: Montgomery
- Middle School: White Ed
- High School: Roosevelt
- Provided by: LA VIE REALTY LLC
- Contact: Cory Flores
- (210) 970-8215

- DMCA Notice
-
DescriptionBeautifully renovated ranch style home on a spacious corner lot in the established Glen Village community! This move in ready 4BR, 2BA property features a charming arched front porch and timeless curb appeal. Inside, you'll find a bright, open floor plan with vaulted ceilings, exposed beams, and a cozy brick fireplace anchoring the living area. The fully updated kitchen offers granite countertops, new cabinetry, stainless steel appliances, and a breakfast bar perfect for casual dining. Both bathrooms showcase designer tile, matte black finishes, and a double sink vanity. The private primary suite includes a stylish walk in shower and generous storage. A two car garage with built in shelving adds functionality, while the large 0.18 acre corner lot with mature trees provides plenty of space for entertaining or relaxing evenings outdoors. Conveniently located near Randolph AFB, The Forum, IH 35, Loop 410, and top NEISD schools. This home perfectly blends comfort, style, and location.
Payment Calculator
- Principal & Interest -
- Property Tax $
- Home Insurance $
- HOA Fees $
- Monthly -
Features
Building and Construction
- Apprx Age: 51
- Builder Name: UNKNOWN
- Construction: Pre-Owned
- Exterior Features: Brick, Siding
- Floor: Carpeting, Ceramic Tile
- Foundation: Slab
- Kitchen Length: 10
- Other Structures: Shed(s)
- Roof: Composition
- Source Sqft: Appsl Dist
Land Information
- Lot Description: Corner
- Lot Improvements: Street Paved, Curbs, Streetlights
School Information
- Elementary School: Montgomery
- High School: Roosevelt
- Middle School: White Ed
- School District: North East I.S.D.
Garage and Parking
- Garage Parking: Two Car Garage
Eco-Communities
- Water/Sewer: City
Utilities
- Air Conditioning: One Central
- Fireplace: One
- Heating Fuel: Electric
- Heating: Central
- Utility Supplier Elec: City
- Utility Supplier Gas: City
- Utility Supplier Grbge: City
- Utility Supplier Other: City
- Utility Supplier Sewer: City
- Utility Supplier Water: City
- Window Coverings: All Remain
Amenities
- Neighborhood Amenities: None
Finance and Tax Information
- Days On Market: 18
- Home Owners Association Mandatory: None
- Total Tax: 3896.26
Rental Information
- Currently Being Leased: No
Other Features
- Block: 20
- Contract: Exclusive Right To Sell
- Instdir: From I-35 N, exit O'Connor Rd, turn right, left on Independence, then right on Glen Walk, home is on the left.
- Interior Features: One Living Area, 1st Floor Lvl/No Steps, All Bedrooms Downstairs
- Legal Desc Lot: 33
- Legal Description: CB 5051G BLK 20 LOT 33
- Occupancy: Vacant
- Ph To Show: 210-222-2227
- Possession: Closing/Funding
- Style: One Story, Ranch, Traditional
- Views: 14
Owner Information
- Owner Lrealreb: No
Similar Properties
Nearby Subdivisions
Bristol Forest
Bristol Place
Brookwood
Brookwood Gardens
Brookwood/crestwood
Camelot 1
Camelot Ii
Cheyenne Valley
Crestridge
Crestridge (ne)
Crossing At Windcrest
Crownwood
Inwood Place
Ironwood At Crestway
Millers Ridge
Nopalito
Not In Defined Subdivision
Royal Crest
Royal Ridge
The Glen
The Glen Jd/ne
Walzem Farms
Walzem Farms Unit 1
Windcrest

- Brianna Salinas, MRP,REALTOR ®,SFR,SRS
- Premier Realty Group
- Mobile: 210.995.2009
- Mobile: 210.995.2009
- Mobile: 210.995.2009
- realtxrr@gmail.com



