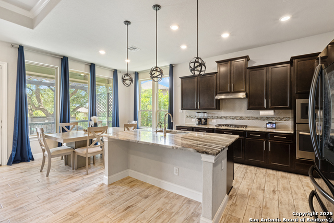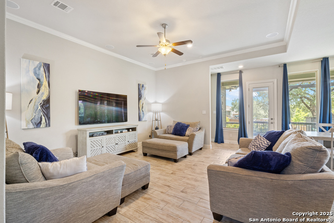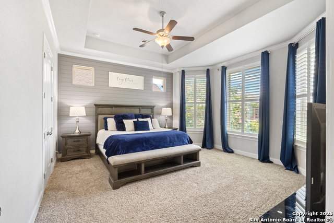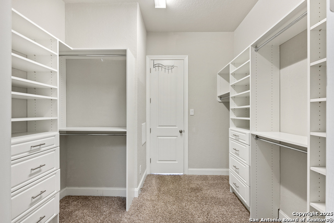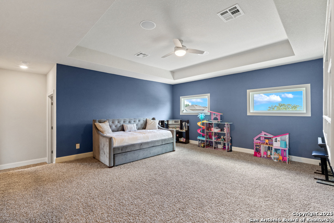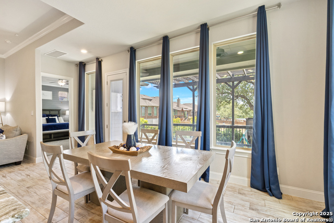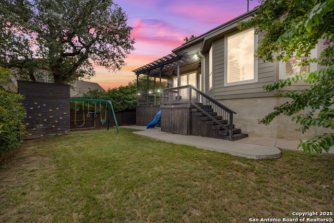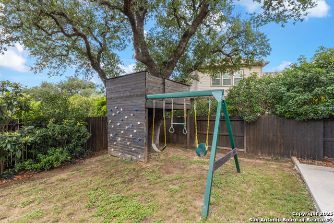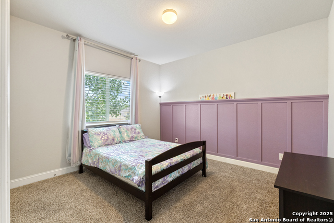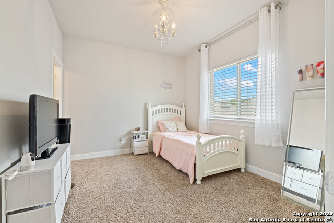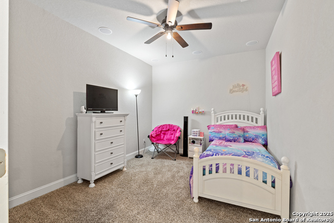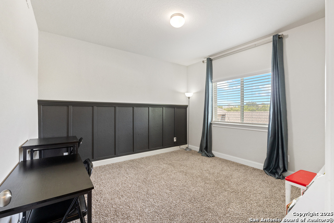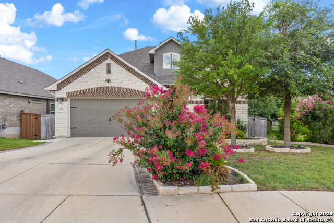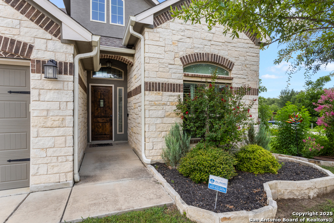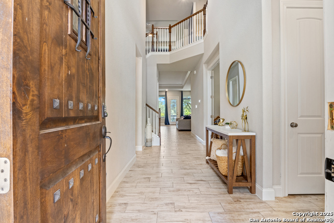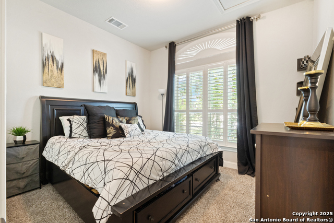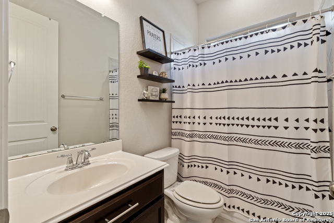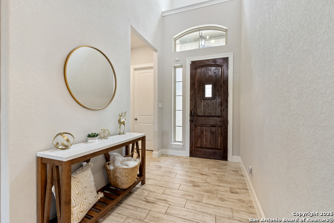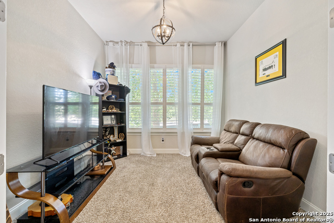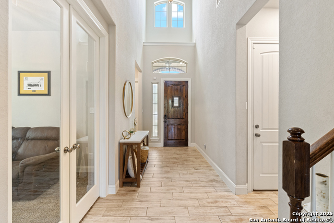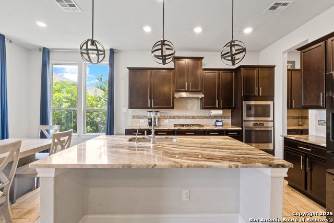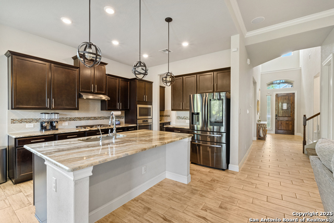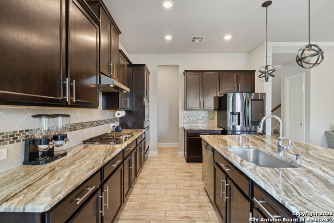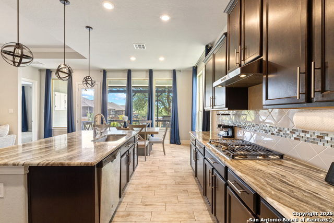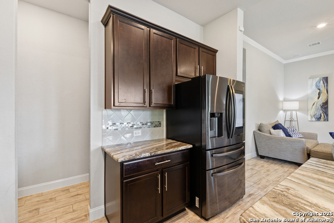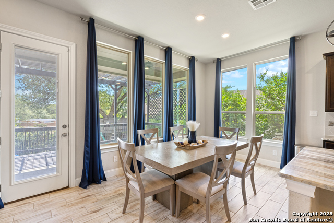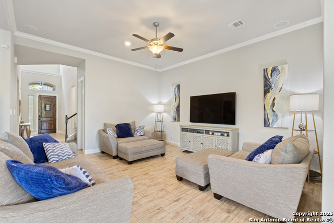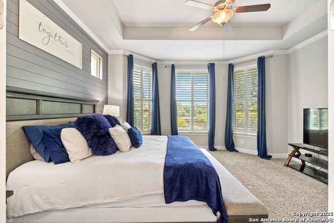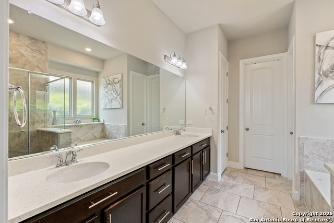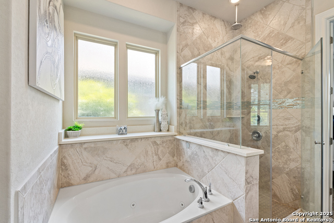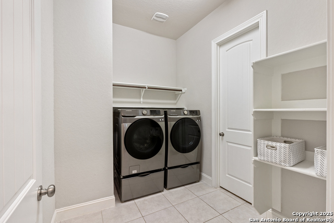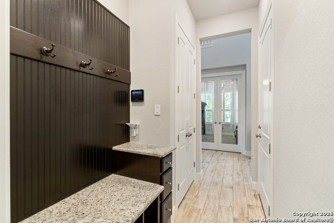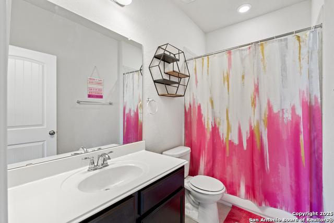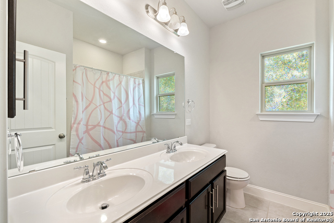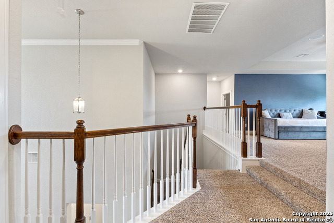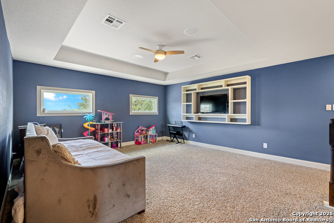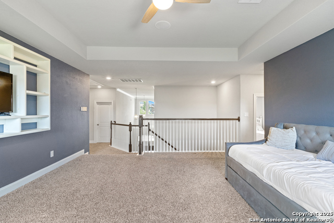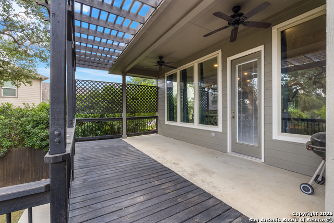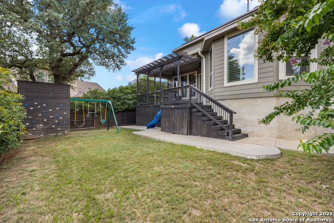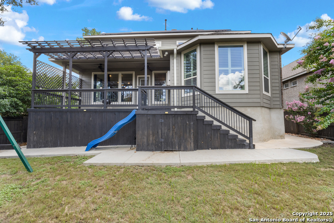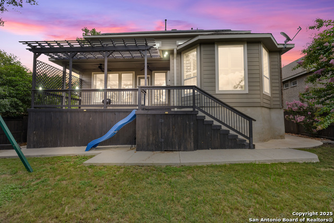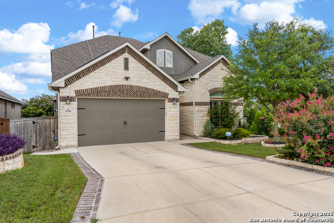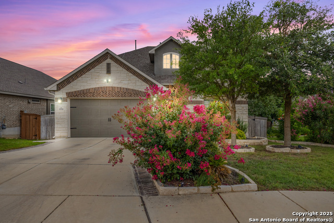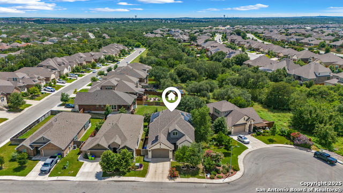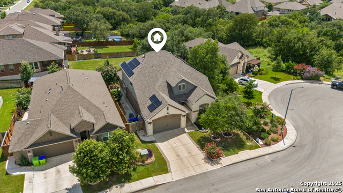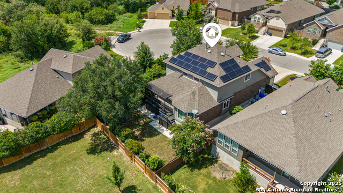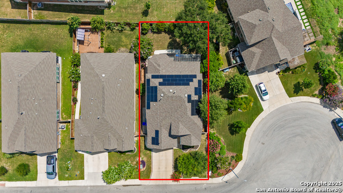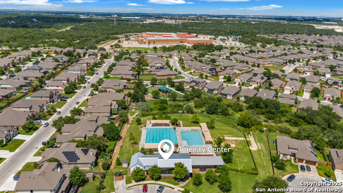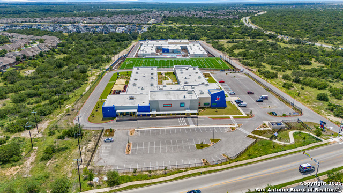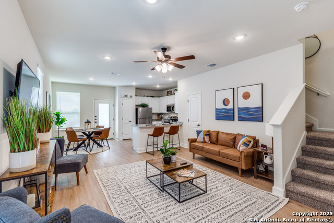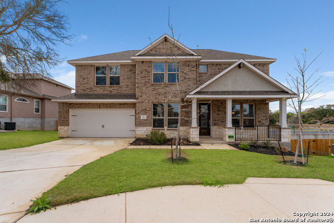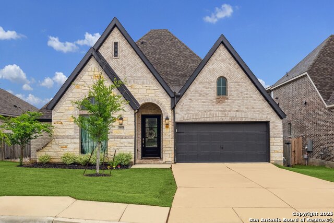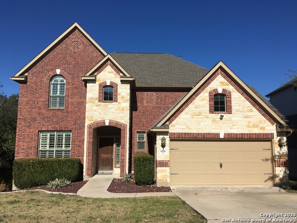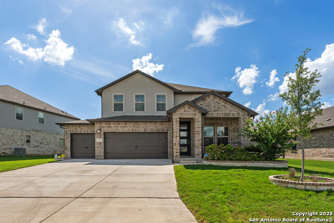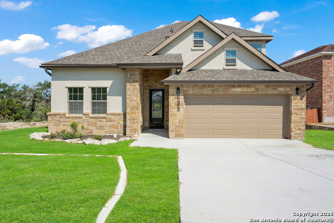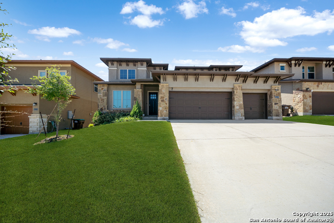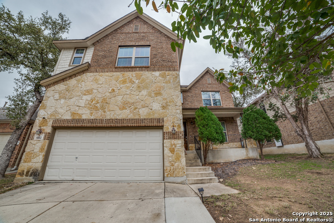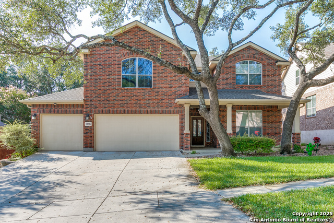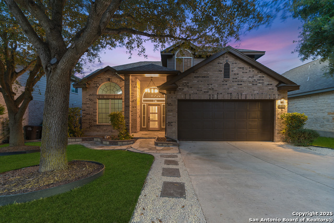11910 Wilby , San Antonio, TX 78253
Property Photos
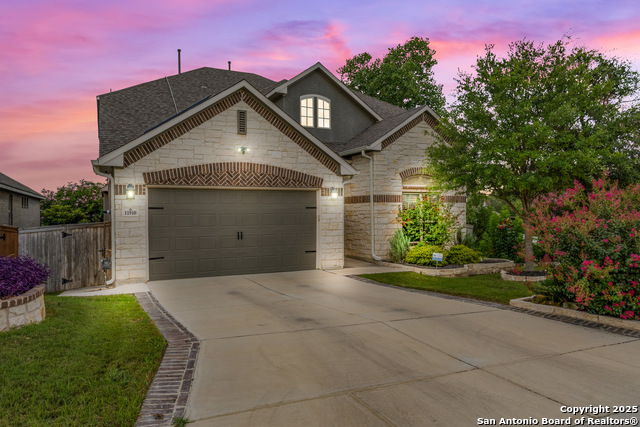
Would you like to sell your home before you purchase this one?
Priced at Only: $3,000
For more Information Call:
Address: 11910 Wilby , San Antonio, TX 78253
Property Location and Similar Properties
- MLS#: 1917333 ( Residential Rental )
- Street Address: 11910 Wilby
- Viewed: 10
- Price: $3,000
- Price sqft: $1
- Waterfront: No
- Year Built: 2018
- Bldg sqft: 3191
- Bedrooms: 5
- Total Baths: 4
- Full Baths: 4
- Days On Market: 6
- Additional Information
- County: BEXAR
- City: San Antonio
- Zipcode: 78253
- Subdivision: Fronterra At Westpointe Bexa
- District: Northside
- Elementary School: Cole
- Middle School: Dolph Briscoe
- High School: William Brennan
- Provided by: Keeping It Realty
- Contact: Ryan Volpe
- (210) 993-3130

- DMCA Notice
-
DescriptionNestled on a quiet cul de sac, this stunning residence features a striking stone and brick exterior, beautifully manicured landscaping, and numerous upgrades throughout. In highly desirable Fronterra at Westpointe community! This spacious home offers 5 bedrooms, 4 full bathrooms, a private office/den, and a dedicated media room, providing ample space for both relaxation and entertaining. It's a smart home powered by Tesla solar panels. Step inside to an open concept floor plan filled with natural light and luxury touches. The chef's kitchen boasts custom cabinetry, granite and marble countertops, a walk in pantry, coffee nook, gas range, reverse osmosis system, and a large island with bar seating, all overlooking the expansive family room complete with a built in audio system perfect for entertaining. The primary suite is a private retreat, featuring bay windows, plantation shutters, vaulted ceilings, and a custom shiplap accent wall. The spa like ensuite includes a jetted tub, walk in rain shower, double vanity, linen closet, and a custom designed walk in closet with direct access to the laundry room. A secondary bedroom and full bath are conveniently located on the main floor, ideal for guests or multigenerational living. Upstairs, discover a versatile game/loft space with tray ceiling and built in audio, a cozy blackout home theater with custom media cabinetry, and three additional bedrooms including one with an ensuite and another full bath with double vanities. Enjoy outdoor living with the extended deck and pergola, complete with a built in TV enclosure ideal for BBQs and gatherings. Additional highlights include glass French doors leading to the private office/den, a functional mudroom, water softener, and app controlled lighting throughout. This exceptional property combines energy efficiency, smart features, and elegant design in one of the most sought after communities. Near shopping, dining and grocery stores, and in Northside ISD! Please submit application. Home is also listed for purchase.
Payment Calculator
- Principal & Interest -
- Property Tax $
- Home Insurance $
- HOA Fees $
- Monthly -
Features
Building and Construction
- Builder Name: M/I Homes
- Exterior Features: Brick, Stone/Rock, Siding
- Flooring: Carpeting, Ceramic Tile
- Foundation: Slab
- Kitchen Length: 13
- Roof: Wood Shingle/Shake
- Source Sqft: Appsl Dist
Land Information
- Lot Description: Cul-de-Sac/Dead End
School Information
- Elementary School: Cole
- High School: William Brennan
- Middle School: Dolph Briscoe
- School District: Northside
Garage and Parking
- Garage Parking: Two Car Garage, Attached
Eco-Communities
- Energy Efficiency: Tankless Water Heater, Programmable Thermostat, Ceiling Fans
- Green Features: Solar Panels
- Water/Sewer: Sewer System, City
Utilities
- Air Conditioning: Two Central
- Fireplace: Not Applicable
- Heating Fuel: Natural Gas
- Heating: Central, 2 Units
- Utility Supplier Elec: CPS
- Utility Supplier Gas: CPS
- Utility Supplier Grbge: CITY
- Utility Supplier Sewer: SAWS
- Utility Supplier Water: SAWS
- Window Coverings: Some Remain
Amenities
- Common Area Amenities: Clubhouse, Pool, Playground
Finance and Tax Information
- Application Fee: 39
- Max Num Of Months: 12
- Security Deposit: 3000
Rental Information
- Tenant Pays: Gas/Electric, Water/Sewer, Yard Maintenance
Other Features
- Application Form: YES
- Apply At: RENTSPREE
- Instdir: 1604 W, Right on Wiseman, Left on Cottonwood Way
- Interior Features: One Living Area, Island Kitchen, Breakfast Bar, Walk-In Pantry, Study/Library, Atrium, Game Room, Media Room, High Ceilings, Cable TV Available, High Speed Internet, Laundry Main Level, Laundry Room, Walk in Closets, Attic - Access only
- Legal Description: Cb 4390C (Westpointe East Ut-22L), Block 46 Lot 2 2018 New A
- Min Num Of Months: 12
- Miscellaneous: Also For Sale
- Occupancy: Owner
- Personal Checks Accepted: Yes
- Ph To Show: 210.222.2227
- Restrictions: Smoking Outside Only
- Salerent: For Rent
- Section 8 Qualified: No
- Style: Two Story, Traditional
- Views: 10
Owner Information
- Owner Lrealreb: No
Similar Properties
Nearby Subdivisions
Alamo Ranch
Amanda Acres
Aston Park
Bella Vista
Bison Ridge At Westpointe
Bluffs Of Westcreek
Caracol Creek
Cobblestone
Covey Homes Westpointe
Falcon Landing
Fronterra At Westpointe - Bexa
Gramercy Village
Heights Of Westcreek
Hidden Oasis
Highpoint At Westcreek
Hill Country Retreat
Hunters Ranch
Landon Ridge
Landons Crossing
Meadow Village
Monticello Ranch
Morgan Heights
Morgan Meadows
Morgans Meadows
N/a
North San Antonio Hi
Northwest Rural/remains Ns/mv
Out Of Sa/bexar Co.
Park At Westcreek
Pointe At Westcreek
Preserve At Culebra
Quail Meadow
Redbird Ranch
Riverstone
Riverstone At Westpointe
Riverstone-ut
Riverstone-ut (common)
Rolling Oaks
Rustic Oaks
Santa Maria At Alamo Ranch
Stevens Ranch
Stonebridge
The Hills At Alamo Ranch
The Oaks Of Westcreek
The Trails At Westpointe
Timberwood Park
Trails At Alamo Ranch
Trails At Culebra
Veranda
Villages Of Westcreek
Villas Of Westcreek
Vistas Of Westcreek
Waterford Park
Waterwheel Unit 1 Phase 1
West Creek/woods Of
Westcreek
Westcreek Oaks
Westpark
Westpoint East
Westpointe
Westpointe East
Westpointe East Ii
Westpointe North
Westwinds North
Westwinds-summit At Alamo Ranc
Whisper Falls
Winding Brook
Woods Of Westcreek
Wynwood Of Westcreek

- Brianna Salinas, MRP,REALTOR ®,SFR,SRS
- Premier Realty Group
- Mobile: 210.995.2009
- Mobile: 210.995.2009
- Mobile: 210.995.2009
- realtxrr@gmail.com



