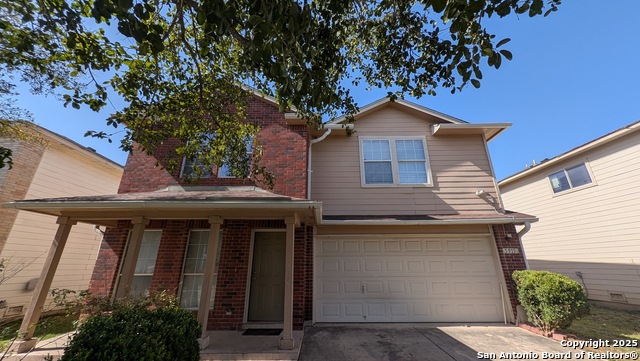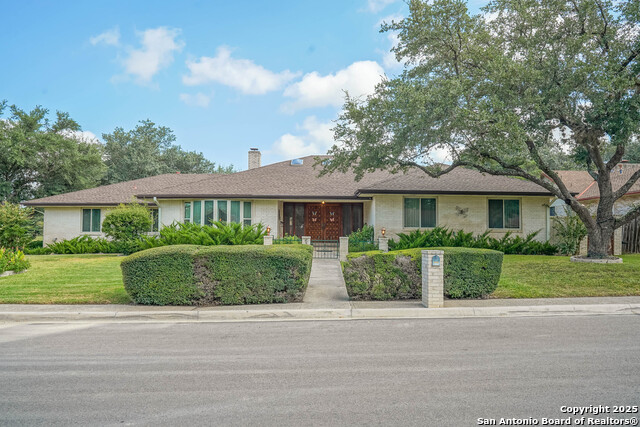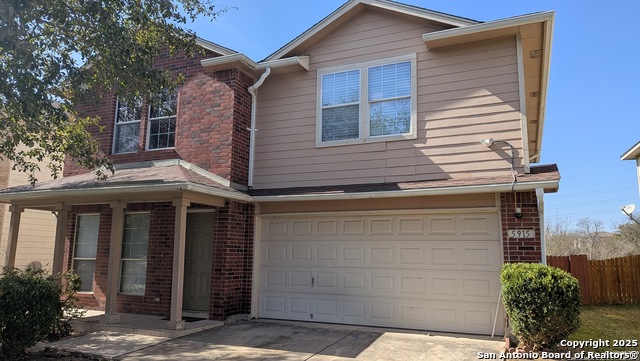6118 Crescent Falls, Windcrest, TX 78239
Property Photos

Would you like to sell your home before you purchase this one?
Priced at Only: $425,000
For more Information Call:
Address: 6118 Crescent Falls, Windcrest, TX 78239
Property Location and Similar Properties
- MLS#: 1917413 ( Single Residential )
- Street Address: 6118 Crescent Falls
- Viewed: 36
- Price: $425,000
- Price sqft: $160
- Waterfront: No
- Year Built: 1984
- Bldg sqft: 2656
- Bedrooms: 3
- Total Baths: 5
- Full Baths: 3
- 1/2 Baths: 2
- Garage / Parking Spaces: 2
- Days On Market: 56
- Additional Information
- County: BEXAR
- City: Windcrest
- Zipcode: 78239
- Subdivision: Windcrest
- District: North East I.S.D.
- Elementary School: Windcrest
- Middle School: White Ed
- High School: Roosevelt
- Provided by: RE/MAX Associates Boerne
- Contact: Jenny Bingham
- (210) 710-5003

- DMCA Notice
-
DescriptionThis is one of the best garden homes in Windcrest. It is a one story custom built home with large living area and three bedrooms and 3.5 baths plus great kitchen and large master suite with sitting room that opens to patio. His and hers baths in the master bathroom make for luxury living. Light abounds in this home with nice windows and skylights. The custom shutters add to the beauty of the home. The kitchen features lots of cabinets, island, Corian counters, all appliances, large pantry and convenient to utility room and another half bath. This floor plan is very livable and is great for entertaining. The rear entry garage is oversized. This home is well located in the neighborhood.
Payment Calculator
- Principal & Interest -
- Property Tax $
- Home Insurance $
- HOA Fees $
- Monthly -
Features
Building and Construction
- Apprx Age: 41
- Builder Name: Webb
- Construction: Pre-Owned
- Exterior Features: 4 Sides Masonry, Siding
- Floor: Carpeting, Wood, Vinyl
- Foundation: Slab
- Kitchen Length: 14
- Other Structures: None
- Roof: Composition
- Source Sqft: Bldr Plans
Land Information
- Lot Description: Corner, Cul-de-Sac/Dead End, Level
- Lot Dimensions: 59 x 100
- Lot Improvements: Street Paved, Curbs, Sidewalks, Streetlights, Alley, Fire Hydrant w/in 500'
School Information
- Elementary School: Windcrest
- High School: Roosevelt
- Middle School: White Ed
- School District: North East I.S.D.
Garage and Parking
- Garage Parking: Two Car Garage, Attached, Rear Entry
Eco-Communities
- Energy Efficiency: 13-15 SEER AX, Programmable Thermostat, 12"+ Attic Insulation, Double Pane Windows, High Efficiency Water Heater, Foam Insulation, Ceiling Fans
- Water/Sewer: Water System, City
Utilities
- Air Conditioning: One Central
- Fireplace: One, Dining Room, Gas Logs Included, Stone/Rock/Brick, Glass/Enclosed Screen
- Heating Fuel: Natural Gas
- Heating: Central
- Utility Supplier Elec: CPS
- Utility Supplier Gas: CPS
- Utility Supplier Grbge: City
- Utility Supplier Sewer: City
- Utility Supplier Water: City
- Window Coverings: All Remain
Amenities
- Neighborhood Amenities: Tennis, Golf Course, Clubhouse, Park/Playground, Jogging Trails, Sports Court, Basketball Court
Finance and Tax Information
- Days On Market: 11
- Home Faces: North
- Home Owners Association Mandatory: None
- Total Tax: 7773
Rental Information
- Currently Being Leased: No
Other Features
- Accessibility: 2+ Access Exits, Ext Door Opening 36"+, 36 inch or more wide halls, No Carpet, Level Lot, Level Drive, First Floor Bath, Full Bath/Bed on 1st Flr, First Floor Bedroom
- Block: 132
- Contract: Exclusive Right To Sell
- Instdir: Walzem to Eaglecrest to Crescent Falls or Randolph Blvd to Crestway to Eaglecrest to Byou Bend to Crescent Falls
- Interior Features: Two Living Area, Separate Dining Room, Eat-In Kitchen, Two Eating Areas, Island Kitchen, Breakfast Bar, Walk-In Pantry, Florida Room, Utility Room Inside, High Ceilings, Open Floor Plan, Pull Down Storage, Skylights, Cable TV Available, High Speed Internet, All Bedrooms Downstairs, Laundry Room, Walk in Closets
- Legal Description: CB 5474A BLK 132 LOT 5
- Occupancy: Owner
- Ph To Show: 210-222-2227
- Possession: Closing/Funding, Specific Date
- Style: One Story
- Views: 36
Owner Information
- Owner Lrealreb: No
Similar Properties
Nearby Subdivisions

- Brianna Salinas, MRP,REALTOR ®,SFR,SRS
- Premier Realty Group
- Mobile: 210.995.2009
- Mobile: 210.995.2009
- Mobile: 210.995.2009
- realtxrr@gmail.com
































































