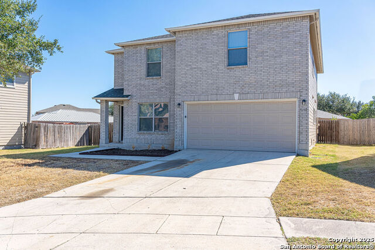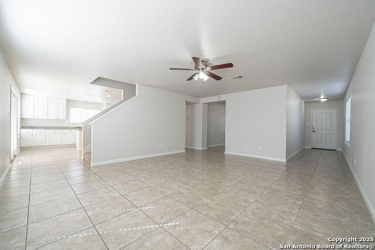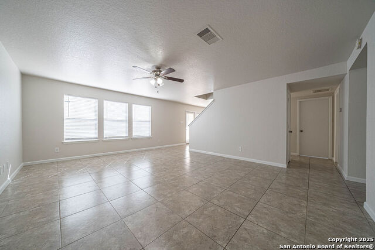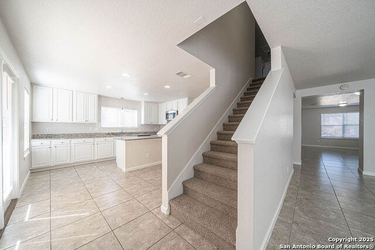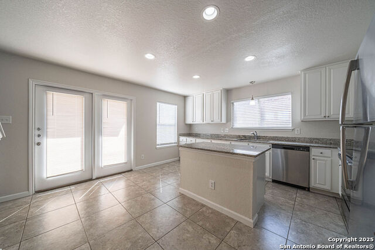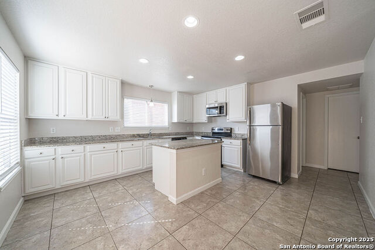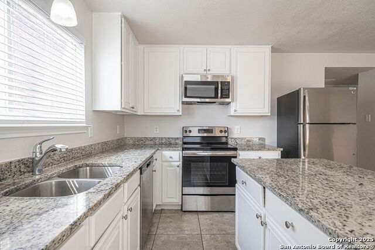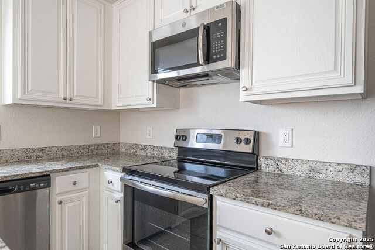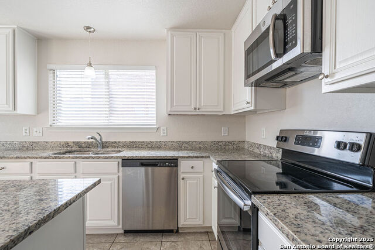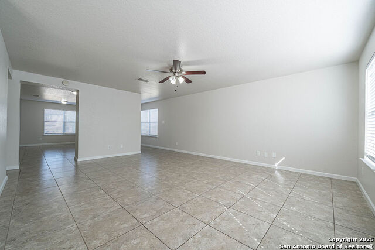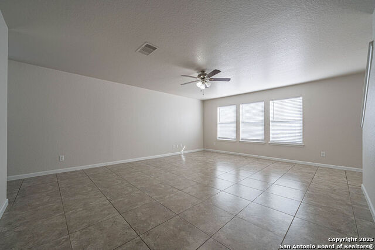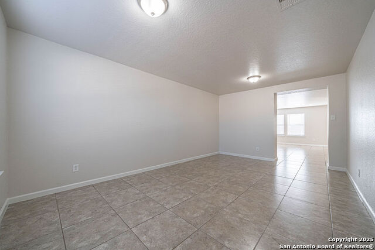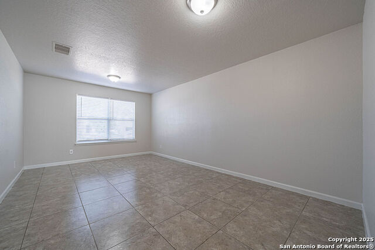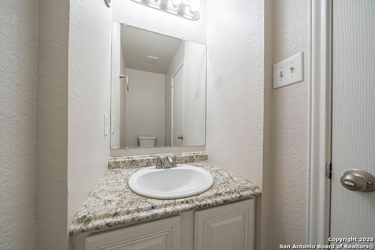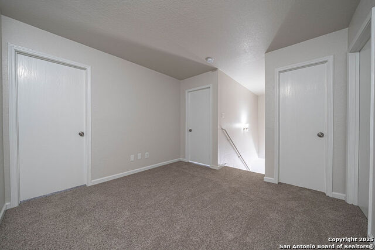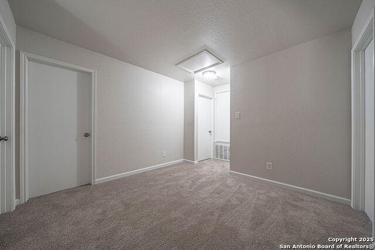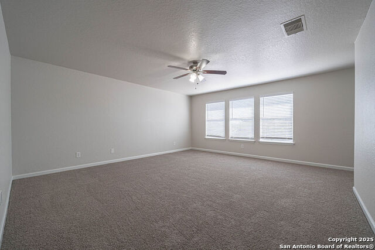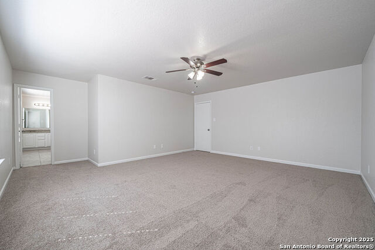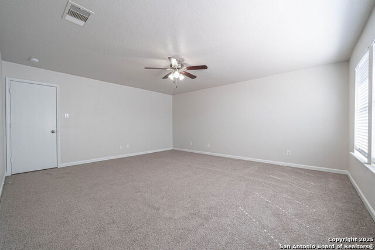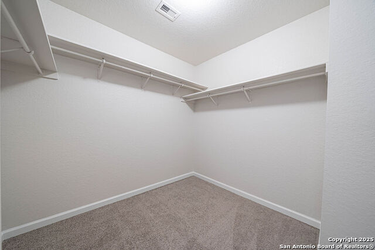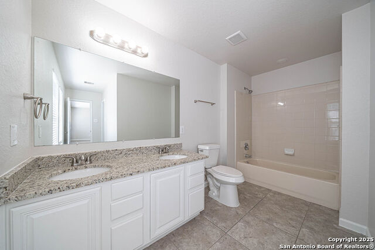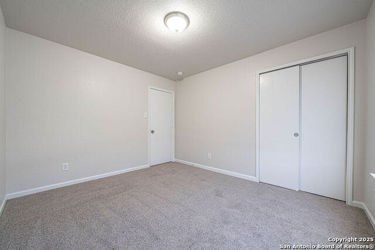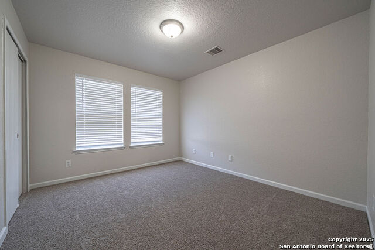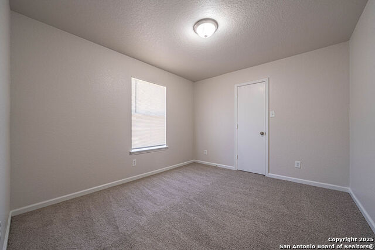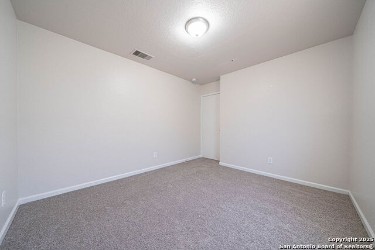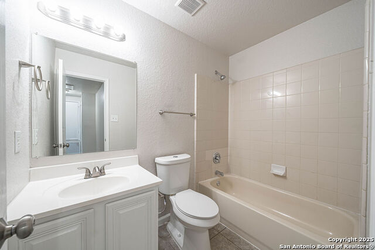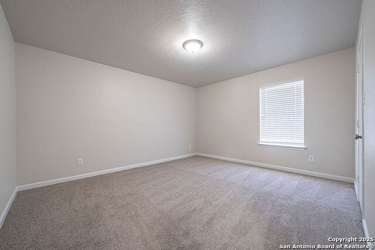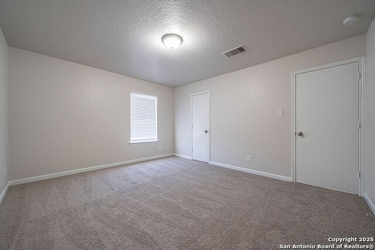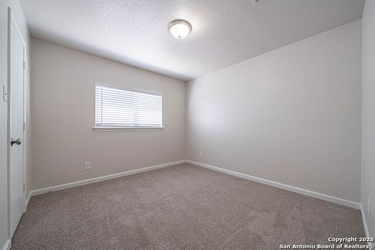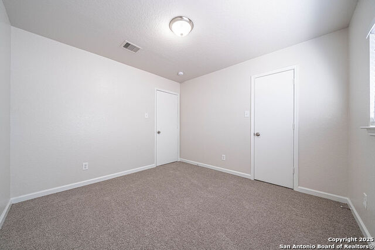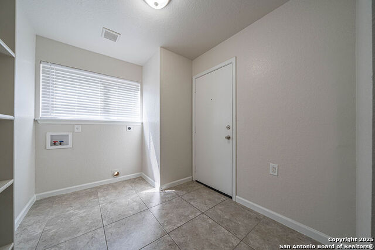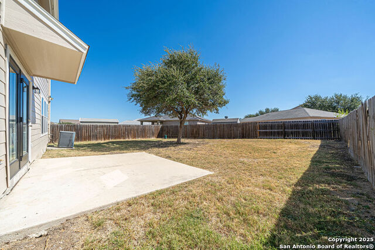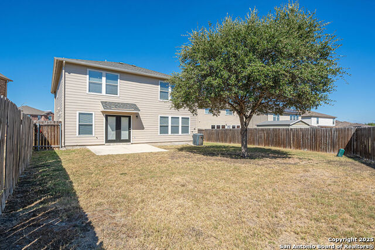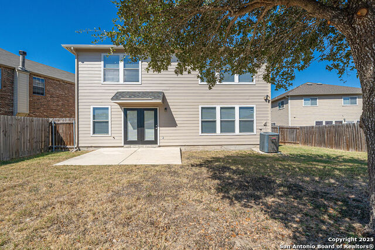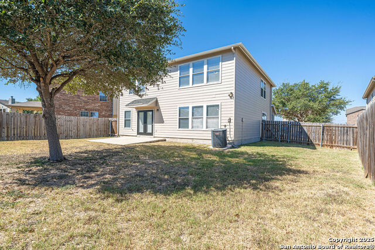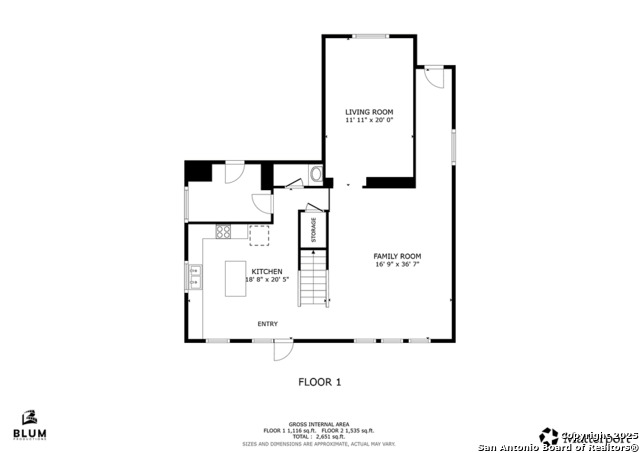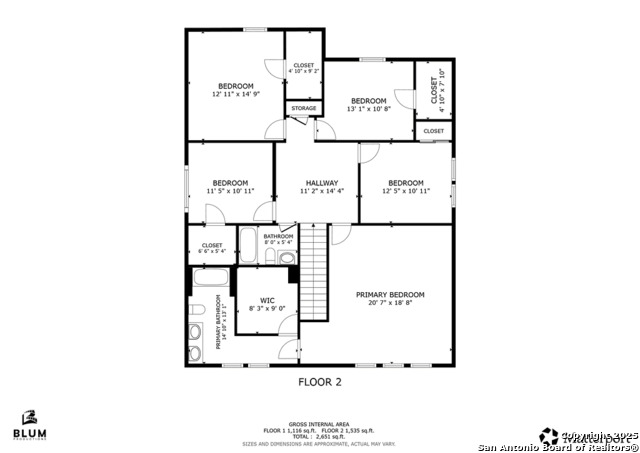4910 Larkhill Farm, San Antonio, TX 78244
Property Photos
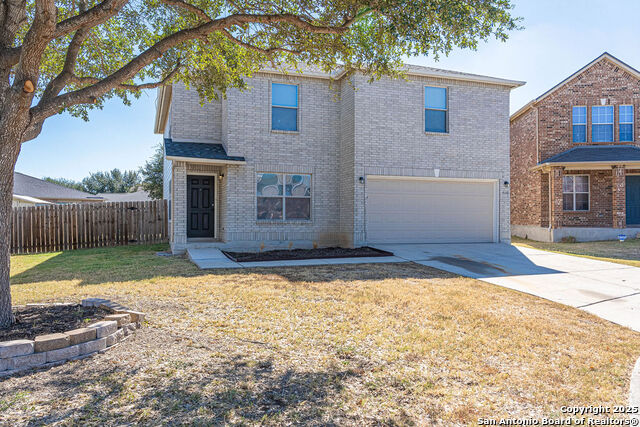
Would you like to sell your home before you purchase this one?
Priced at Only: $289,900
For more Information Call:
Address: 4910 Larkhill Farm, San Antonio, TX 78244
Property Location and Similar Properties
- MLS#: 1917800 ( Single Residential )
- Street Address: 4910 Larkhill Farm
- Viewed: 1
- Price: $289,900
- Price sqft: $116
- Waterfront: No
- Year Built: 2005
- Bldg sqft: 2500
- Bedrooms: 5
- Total Baths: 3
- Full Baths: 2
- 1/2 Baths: 1
- Garage / Parking Spaces: 2
- Days On Market: 4
- Additional Information
- County: BEXAR
- City: San Antonio
- Zipcode: 78244
- Subdivision: Highland Farms
- District: Judson
- Elementary School: Call District
- Middle School: Call District
- High School: Wagner
- Provided by: Marshall Reddick Real Estate
- Contact: Joel Benites
- (210) 789-2402

- DMCA Notice
-
DescriptionThis is 4910 Larkhill Farm, A spacious 2 story home located in a quiet cul de sac on a large lot! This 5 bedroom, 2.5 bath home offers over 2,500 sq. ft. of comfortable living space with a 2 car garage. Enjoy a functional layout featuring a Large Kitchen with a island, a separate dining room, generous room sizes throughout, and convenient first floor laundry. The property has no HOA, yet the neighborhood shows clear pride of ownership. Conveniently located near military bases, great shopping, and within the Judson School District. This home is ideal for those seeking space, comfort, and a great location. Please set up a showing today!
Payment Calculator
- Principal & Interest -
- Property Tax $
- Home Insurance $
- HOA Fees $
- Monthly -
Features
Building and Construction
- Apprx Age: 20
- Builder Name: KB Homes
- Construction: Pre-Owned
- Exterior Features: Brick, Cement Fiber
- Floor: Carpeting, Ceramic Tile
- Foundation: Slab
- Kitchen Length: 15
- Roof: Composition
- Source Sqft: Appsl Dist
Land Information
- Lot Description: Cul-de-Sac/Dead End
- Lot Improvements: Street Paved, Curbs, Street Gutters, Sidewalks, Streetlights, City Street
School Information
- Elementary School: Call District
- High School: Wagner
- Middle School: Call District
- School District: Judson
Garage and Parking
- Garage Parking: Two Car Garage
Eco-Communities
- Water/Sewer: Water System, Sewer System
Utilities
- Air Conditioning: One Central
- Fireplace: Not Applicable
- Heating Fuel: Electric
- Heating: Central
- Utility Supplier Elec: CPS
- Utility Supplier Gas: CPS
- Utility Supplier Grbge: SAWS
- Utility Supplier Sewer: SAWS
- Utility Supplier Water: SAWS
- Window Coverings: All Remain
Amenities
- Neighborhood Amenities: None
Finance and Tax Information
- Home Owners Association Mandatory: None
- Total Tax: 6125.02
Rental Information
- Currently Being Leased: No
Other Features
- Block: 55
- Contract: Exclusive Right To Sell
- Instdir: FOSTER RD. & SEGUIN RD./LAKEVIEW DR.
- Interior Features: One Living Area, Separate Dining Room, Island Kitchen, Walk-In Pantry, Loft, Utility Room Inside, All Bedrooms Upstairs
- Legal Desc Lot: 56
- Legal Description: Ncb 16611 Blk 55 Lot 56 Highland Farms Two Ut-4
- Occupancy: Vacant
- Ph To Show: SHOWING TIME
- Possession: Closing/Funding
- Style: Two Story
Owner Information
- Owner Lrealreb: No
Nearby Subdivisions
Bradbury Court
Brentfield
Candlewood
Candlewood Park
Chasewood
Crestway Heights
Elm Trails Subd
Fairways Of Woodlake
Fairwayswoodlake Sub Pud Un 1
Gardens At Woodlake
Gardens At Woodlake (
Greens At Woodlake
Heritage Farm
Highland Farms
Highland Farms Iii
Kendall Brook Unit 1b
Knolls Of Woodlake
Meadow Brook
Meadow Park
Miller Ranch
Mustang Valley
Park At Woodlake
Spring Meadows
Sunrise
Valley View
Ventura
Ventura-old
Woodlake
Woodlake (jd)
Woodlake Country Clu
Woodlake Golf Villas
Woodlake Golf Vista
Woodlake Jd
Woodlake Meadows
Woodlake Park
Woodlake Park Jd
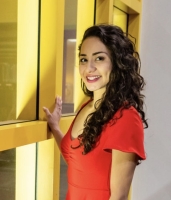
- Brianna Salinas, MRP,REALTOR ®,SFR,SRS
- Premier Realty Group
- Mobile: 210.995.2009
- Mobile: 210.995.2009
- Mobile: 210.995.2009
- realtxrr@gmail.com



