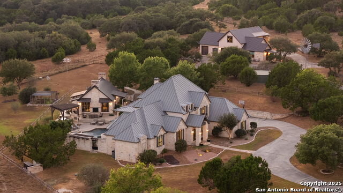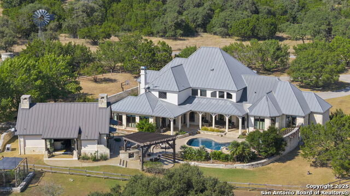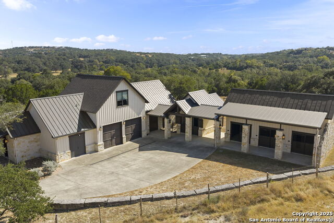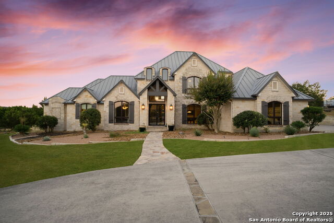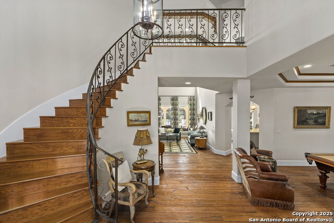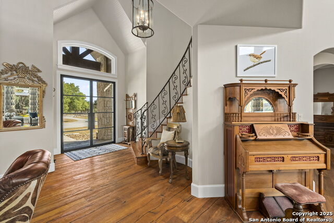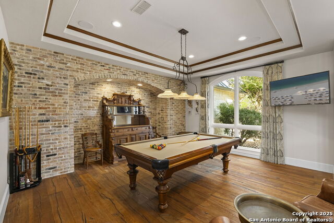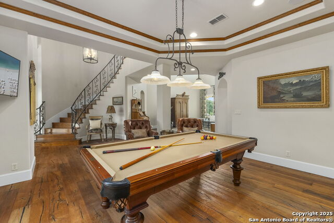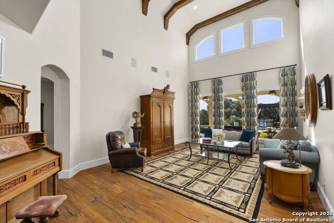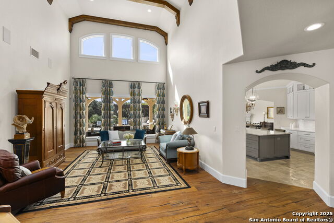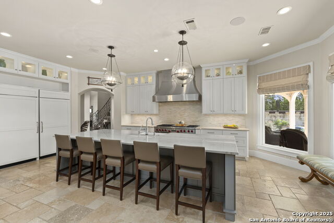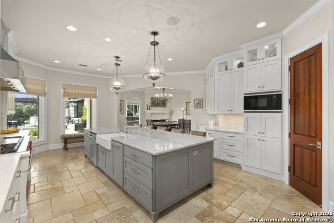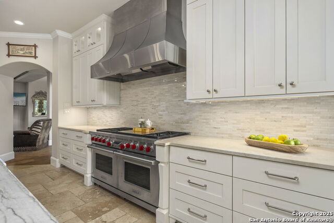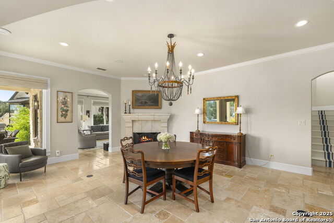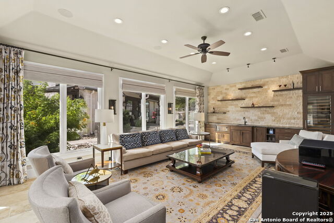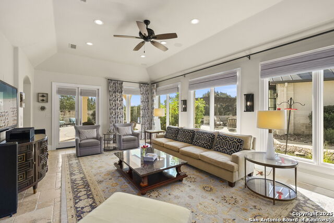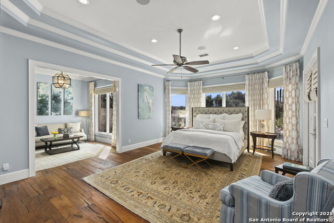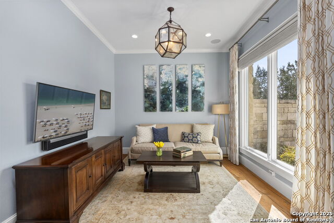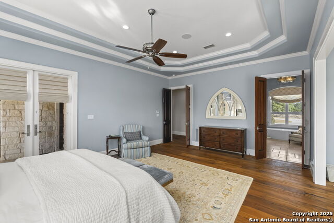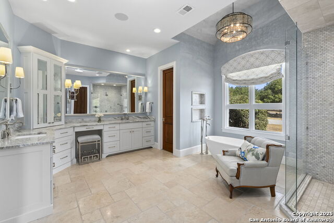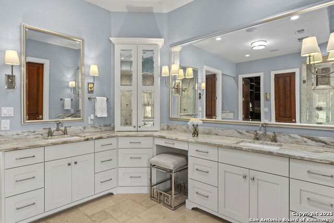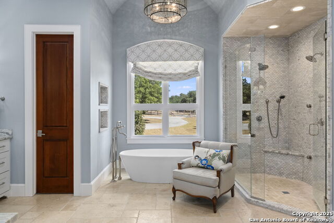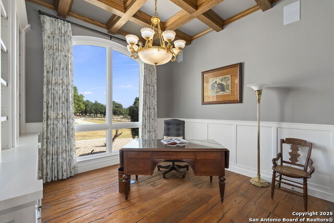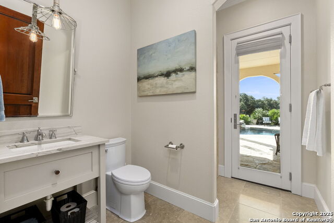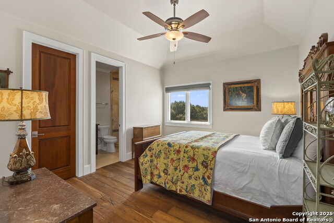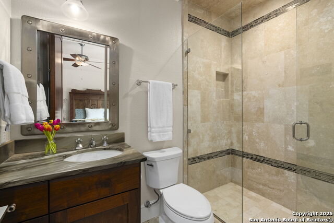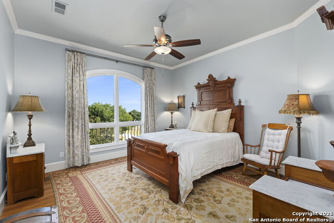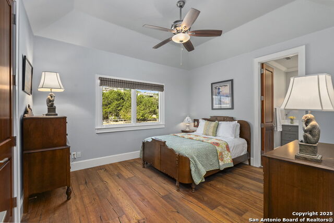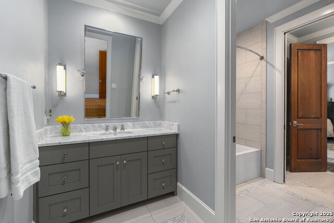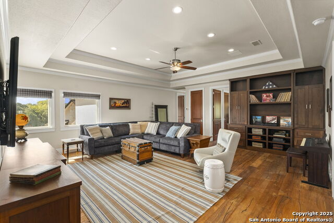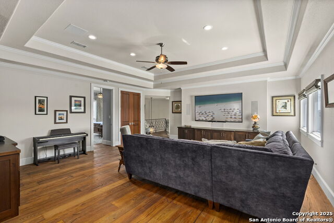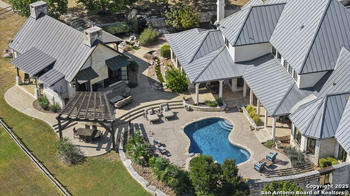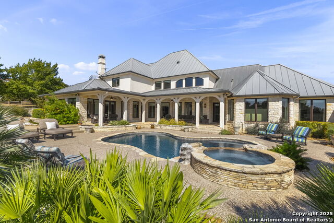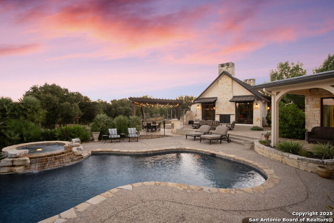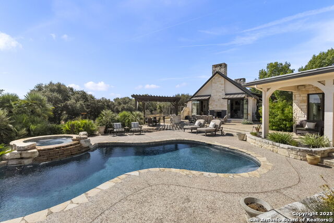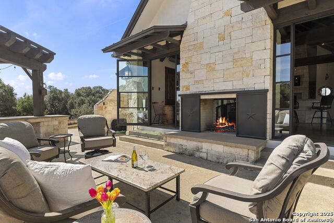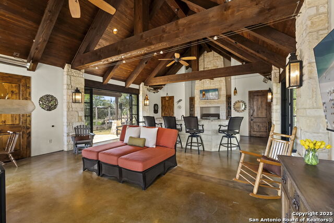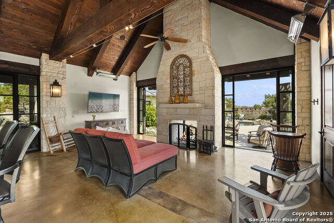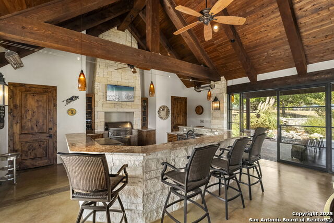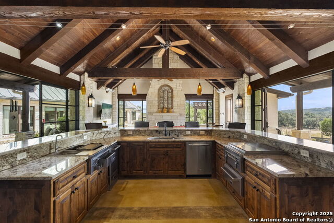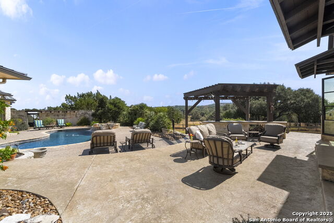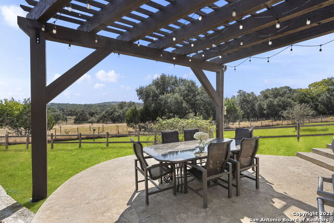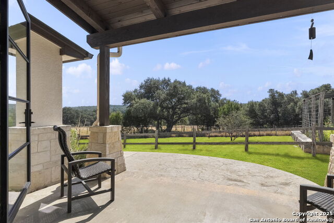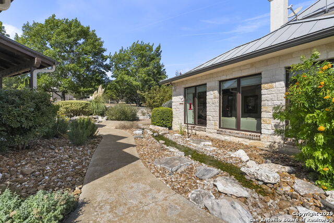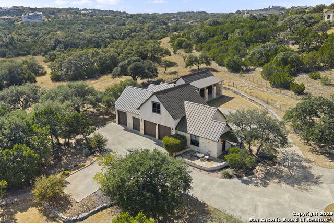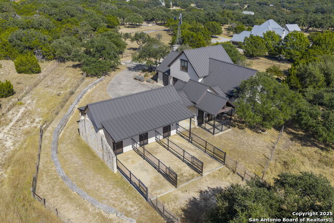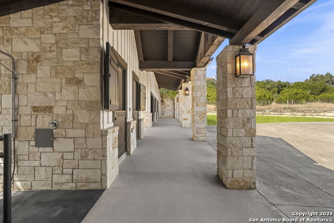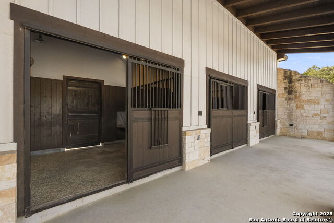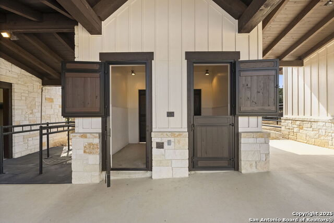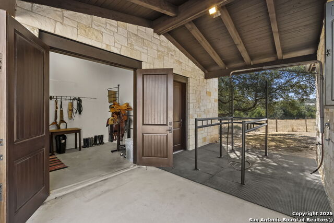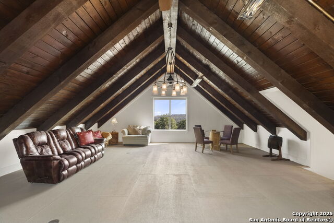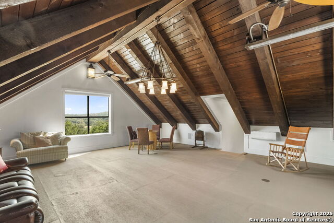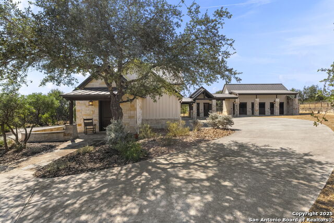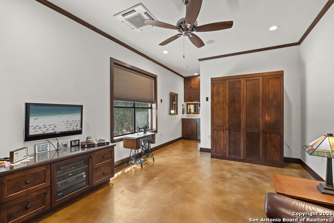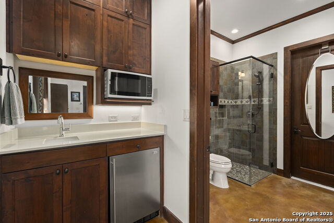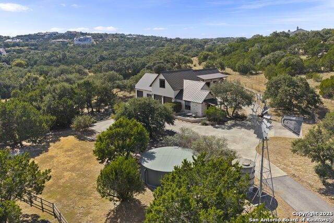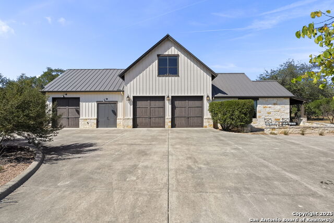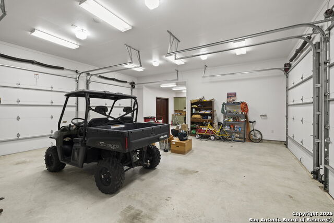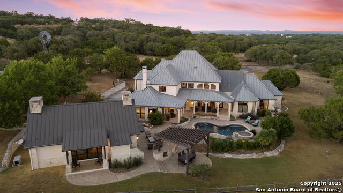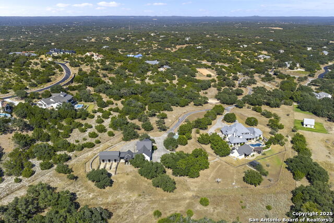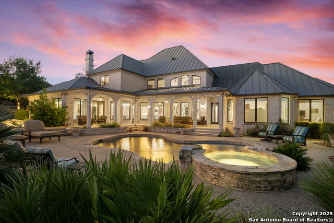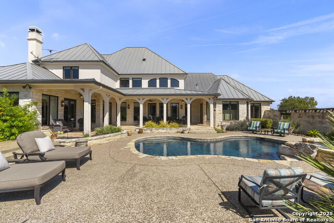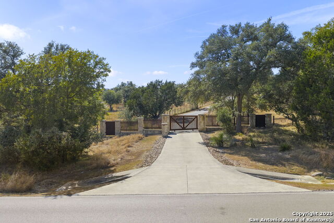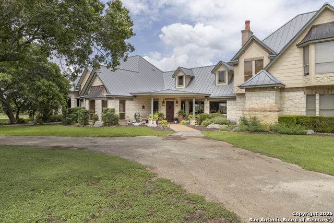504 Cordillera Trace, Boerne, TX 78006
Property Photos
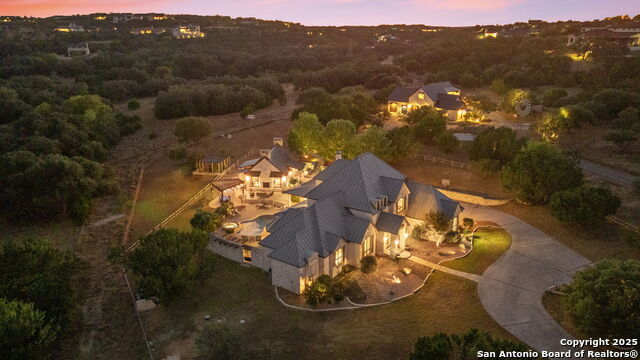
Would you like to sell your home before you purchase this one?
Priced at Only: $4,100,000
For more Information Call:
Address: 504 Cordillera Trace, Boerne, TX 78006
Property Location and Similar Properties
- MLS#: 1918095 ( Single Residential )
- Street Address: 504 Cordillera Trace
- Viewed: 9
- Price: $4,100,000
- Price sqft: $603
- Waterfront: No
- Year Built: 2011
- Bldg sqft: 6797
- Bedrooms: 4
- Total Baths: 5
- Full Baths: 4
- 1/2 Baths: 1
- Garage / Parking Spaces: 4
- Days On Market: 13
- Additional Information
- County: KENDALL
- City: Boerne
- Zipcode: 78006
- Subdivision: Cordillera Ranch
- District: Boerne
- Elementary School: Call District
- Middle School: Call District
- High School: Call District
- Provided by: San Antonio Portfolio KW RE
- Contact: Patricia Nelson
- (210) 387-3830

- DMCA Notice
-
DescriptionThis remarkable 11.5 acre estate offers the utmost in sophisticated living with breathtaking views and a vast array of amenities. The property boasts a 5,472 sq.ft. main residence, a 900 sq.ft. outdoor kitchen pavilion, a 975 sq.ft. garage loft, a 325 sq.ft. guest apartment, three custom horse stalls, and a luxury air conditioned and heated dog kennels. Sustainable amenities include a 3,000 gallon holding tank, rainwater catchment system, whole house generator, and a high performing well, all within a privately gated stone and iron entry with meandering drives. The custom home embodies timeless appeal combining luxury, functionality and Hill Country charm! No detail was overlooked when this property was designed! Upon entry, you are immediately taken aback by the views and the beauty of the interior! Two story soaring ceilings to walls of seamless glass windows and transoms, arched entryways, distressed hardwood flooring, ornate chandeliers, furniture style cabinetry, Hunter Douglas shades and striking mouldings; this home has it all. The sprawling floor plan boasts a living room with a towering cathedral ceiling, a formal dining room, private study, game room and a grand flex room that can be tailored to fit your lifestyle. The culinarian is sure to appreciate the island kitchen that was perfectly designed to house all the quintessential cooking elements that one needs. The Viking 6 burner gas range with a double griddle and double ovens is complete with a striking stainless steel Vent A Hood. There is an abundance of custom cabinets, workspaces, beautiful backsplashes and a built in side by side Sub Zero refrigerator and freezer. For relaxed living, retreat to the grand family room that features a full wet bar, wine refrigerator, ice maker and cigar humidor. The owner's wing is a private sanctuary with a sitting room, outdoor access, and a spa worthy bath boasting a freestanding Victoria Albert tub, elegant vanities with designer sconces, and a seamless glass walk in shower with multiple shower heads and body jets. The custom wardrobe room features a packing island, dust free cabinets and beautiful finishes making getting ready effortless and enjoyable. Completing the main residence are three secondary bedrooms and an attached two car garage. Once outdoors, you will be in awe of the sprawling grounds and amenities reminiscent of a luxury resort! Enjoy relaxing under the expansive covered patio, in front of the lodge style fireplace or dining under the pergola! When it's time to cool down enjoy a swim in the pool or relaxing evenings in the spa! The soothing pool waterfall and gentle brook set a serene and peaceful ambiance. Adding to the allure of the backyard is the elaborate, one of a kind, outdoor kitchen! Sets of double iron and glass doors open to create an airy and breezy kitchen! Features include a lounging area with a striking stone fireplace, sprawling wraparound sitting bar and a partial bath. The grill master will appreciate this outdoor kitchen complete with a built in Lynx grill, a Lynx prepping station with double burners and a beverage station with an ice maker! For the craftsman and workshop enthusiasts, the detached five car garage is well insulated and heated. Enjoy hours of relaxation in the ultimate man cave! Containing a loft for lounging and watching your favorite sporting events. Four oversized garage doors at each end allow for an easy pull through experience perfect for RV's, boats or horse trailers. For guests, there is an attached one bedroom apartment with a kitchenette. Additional amenities include three custom horse stalls each with a turnout, fan, heat lamp, Nelson horse feeder and waterers, a corral and lush pastures. The luxury dog kennels boasts two heated and cooled rooms each with a waterer and a turnout to a covered patio. Come experience refined hill country living at its finest!
Payment Calculator
- Principal & Interest -
- Property Tax $
- Home Insurance $
- HOA Fees $
- Monthly -
Features
Building and Construction
- Apprx Age: 14
- Builder Name: Unknown
- Construction: Pre-Owned
- Exterior Features: Stone/Rock, Stucco
- Floor: Ceramic Tile, Wood, Stone
- Foundation: Slab
- Kitchen Length: 26
- Other Structures: Arena, Barn(s), Gazebo, Guest House, Outbuilding, Pergola, Pool House, RV/Boat Storage, Second Garage, Stable(s), Workshop
- Roof: Metal
- Source Sqft: Appsl Dist
Land Information
- Lot Description: County VIew, Horses Allowed, 5 - 14 Acres, Mature Trees (ext feat), Level
- Lot Improvements: Street Paved, Asphalt
School Information
- Elementary School: Call District
- High School: Call District
- Middle School: Call District
- School District: Boerne
Garage and Parking
- Garage Parking: Four or More Car Garage, Detached, Attached, Rear Entry, Side Entry, Oversized
Eco-Communities
- Energy Efficiency: 16+ SEER AC, Programmable Thermostat, 12"+ Attic Insulation, Double Pane Windows, Energy Star Appliances, Foam Insulation, Ceiling Fans
- Green Features: Drought Tolerant Plants, Low Flow Commode, Rain Water Catchment
- Water/Sewer: Private Well, Aerobic Septic, Water Storage
Utilities
- Air Conditioning: Three+ Central, Zoned
- Fireplace: Two, Dining Room, Gas Logs Included, Wood Burning, Gas, Stone/Rock/Brick, Other
- Heating Fuel: Electric
- Heating: Central, Zoned, 3+ Units
- Recent Rehab: No
- Utility Supplier Elec: Pedernales
- Utility Supplier Gas: Propane
- Utility Supplier Grbge: Waste Mang.
- Utility Supplier Other: GVTC
- Utility Supplier Sewer: Septic
- Utility Supplier Water: Well
- Window Coverings: Some Remain
Amenities
- Neighborhood Amenities: Controlled Access, Waterfront Access, Park/Playground, Jogging Trails, Sports Court, Bike Trails, BBQ/Grill, Lake/River Park, Guarded Access
Finance and Tax Information
- Days On Market: 12
- Home Owners Association Fee: 2700
- Home Owners Association Frequency: Annually
- Home Owners Association Mandatory: Mandatory
- Home Owners Association Name: CORDILLERA RANCH PROPERTY OWNERS ASSOCIATION
- Total Tax: 29825.75
Rental Information
- Currently Being Leased: No
Other Features
- Accessibility: Int Door Opening 32"+, Ext Door Opening 36"+, Doors w/Lever Handles, Level Lot, First Floor Bath, Full Bath/Bed on 1st Flr
- Contract: Exclusive Right To Sell
- Instdir: Hwy 46 - Cordillera Trace
- Interior Features: Three Living Area, Separate Dining Room, Eat-In Kitchen, Two Eating Areas, Island Kitchen, Breakfast Bar, Walk-In Pantry, Study/Library, Game Room, Shop, Loft, Utility Room Inside, High Ceilings, Open Floor Plan, Pull Down Storage, High Speed Internet, Laundry Main Level, Walk in Closets, Attic - Partially Floored, Attic - Pull Down Stairs
- Legal Description: Cordillera Ranch Unit 1 Blk F Lot 4, 11.5 Acres
- Miscellaneous: No City Tax, Virtual Tour, Cluster Mail Box, School Bus
- Occupancy: Owner
- Ph To Show: (210) 222-2227
- Possession: Closing/Funding, Negotiable
- Style: Two Story, Texas Hill Country
Owner Information
- Owner Lrealreb: No
Similar Properties
Nearby Subdivisions
A10349 - Survey 865 J V Massey
A10433 - Survey 6 John Sweeney
Anaqua Springs Ranch
Balcones Creek
Bent Tree
Bentwood
Bisdn
Bluegrass
Boerne
Boerne Heights
Caliza Reserve
Champion Heights
Champion Heights - Kendall Cou
Chaparral Creek
Cheevers
City
Cordillera Ranch
Corley Farms
Country Bend
Coveney Ranch
Creekside
Cypress Bend On The Guadalupe
Deep Hollow
Diamond Ridge
Dietert
Dresden Wood
Dresden Wood 1
Durango Reserve
English Oaks
Esperanza
Esperanza - 70'
Esperanza - 80' And 90'
Esperanza - Kendall County
Esperanza Ph 1
Esser Addition
Fairview Addition
Fox Falls
George's Ranch
George's Ranch - Adeline
Harnisch Baer
Harnisch & Baer
High Point Ranch Subdivision
Hillview
Hold'em Ranch
Indian Creek Acres
Indian Hills
Indian Springs
Irons & Gates Addition
Irons & Grahams Addition
Kendall Creek Estates
Kendall Oaks
Kendall Woods
Kendall Woods Estate
Kendall Woods Estates
Kernaghan Addition
Lake Country
Lakeside Acres
Limestone Ranch
Menger Springs
Miralomas Garden Homes Unit 1
Miralomas The Reserve
Mountain Laurel Heights
N/a
Nollkamper Subdivision
None
Northwest Rural Ac/ns/bo
Not In Defined
Not In Defined Subdivision
Oak Knoll
Oak Meadow
Oak Park
Oak Park Addition
Oak Retreat
Out/kendall Co.
Pecan Springs
Platten Creek
Pleasant Valley
Ranger Creek
Regency At Esperanza
Regency At Esperanza - Flamenc
Regency At Esperanza - Sardana
Regency At Esperanza - Zambra
Regency At Esperanza Sardana
Regent Park
Ridge At Tapatio
River Mountain Ranch
Rolling Acres
Rosewood Gardens
Sabinas Creek Ranch Phase 1
Sabinas Creek Ranch Phase 2
Saddlehorn
Scenic Crest
Shadow Valley Ranch
Shoreline Park
Silver Hills
Skyland Ranch Estates
Southern Oaks
Sparkling Springs Ra
Sundance Ranch
Tapatio Springs
The Bristow Of Upper Balcones
The Crossing
The Crossing At Kenberg
The Crossing Mountain Creek
The Flats
The Ranches At Creekside
The Villas At Hampton Place
The Woods Of Boerne Subdivisio
Toll Brothers At George's Ranc
Trails Of Herff Ranch
Trailwood
Village Green
Waterstone
Waterstone On The Guadalupe
Windsong
Windwood Es
Windwood Estates
Woods Of Frederick Creek

- Brianna Salinas, MRP,REALTOR ®,SFR,SRS
- Premier Realty Group
- Mobile: 210.995.2009
- Mobile: 210.995.2009
- Mobile: 210.995.2009
- realtxrr@gmail.com



