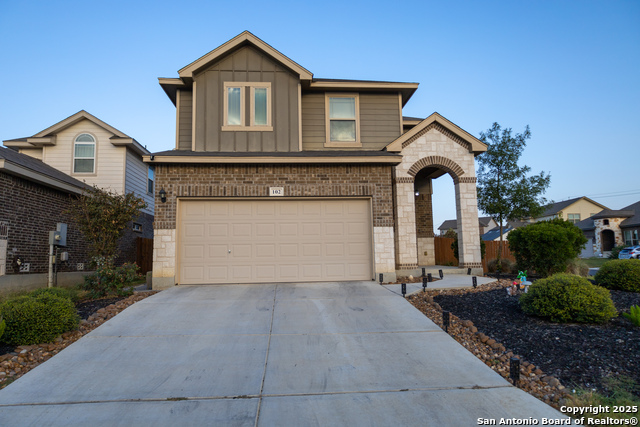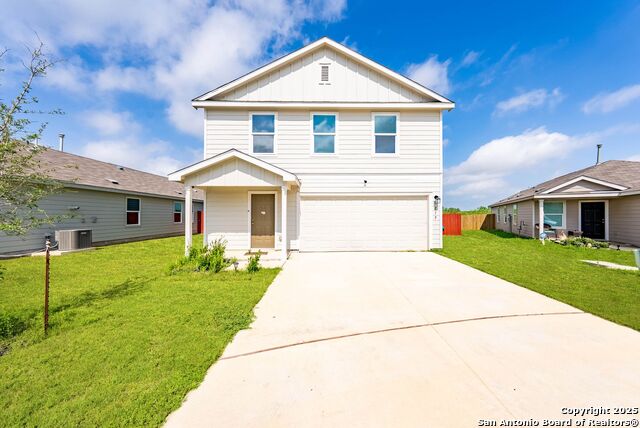102 Katy Way, San Antonio, TX 78220
Property Photos

Would you like to sell your home before you purchase this one?
Priced at Only: $310,999
For more Information Call:
Address: 102 Katy Way, San Antonio, TX 78220
Property Location and Similar Properties
- MLS#: 1918119 ( Single Residential )
- Street Address: 102 Katy Way
- Viewed: 1
- Price: $310,999
- Price sqft: $180
- Waterfront: No
- Year Built: 2019
- Bldg sqft: 1729
- Bedrooms: 3
- Total Baths: 3
- Full Baths: 2
- 1/2 Baths: 1
- Garage / Parking Spaces: 2
- Days On Market: 4
- Additional Information
- County: BEXAR
- City: San Antonio
- Zipcode: 78220
- Subdivision: Katy Way
- District: San Antonio I.S.D.
- Elementary School: Hirsch
- Middle School: Davis
- High School: Sam Houston
- Provided by: Realty One Group Emerald
- Contact: Armando Padilla
- (210) 701-7767

- DMCA Notice
-
DescriptionBeautiful 2 Story Corner Lot Home! This well kept 3 bedroom, 2.5 bath home offers plenty of space and comfort with two living areas and a separate dining room, perfect for entertaining. Enjoy new laminate flooring throughout the upstairs, with stylish wood laminate downstairs. Ceiling fans in every room help keep the home cool and comfortable year round. A newly added walkway along the side of the home provides convenient access, and the beautifully landscaped front and backyard create great curb appeal. Additional features include a storage shed, a paid off water softener, and a security system for peace of mind.Move in ready and full of thoughtful upgrades this one won't last long!
Payment Calculator
- Principal & Interest -
- Property Tax $
- Home Insurance $
- HOA Fees $
- Monthly -
Features
Building and Construction
- Builder Name: NEW LEAF
- Construction: Pre-Owned
- Exterior Features: Brick, Stone/Rock, Cement Fiber
- Floor: Carpeting, Ceramic Tile, Laminate
- Foundation: Slab
- Kitchen Length: 10
- Roof: Composition
- Source Sqft: Appsl Dist
Land Information
- Lot Description: Corner
- Lot Improvements: Street Paved, Curbs, Street Gutters, Sidewalks, Streetlights, City Street
School Information
- Elementary School: Hirsch
- High School: Sam Houston
- Middle School: Davis
- School District: San Antonio I.S.D.
Garage and Parking
- Garage Parking: Two Car Garage
Eco-Communities
- Energy Efficiency: 13-15 SEER AX, Double Pane Windows, Energy Star Appliances, Radiant Barrier, Low E Windows, Ceiling Fans
- Water/Sewer: Water System, Sewer System
Utilities
- Air Conditioning: One Central
- Fireplace: Not Applicable
- Heating Fuel: Electric
- Heating: Central, Heat Pump
- Utility Supplier Elec: CPS
- Utility Supplier Grbge: CITY
- Utility Supplier Sewer: SAWS
- Utility Supplier Water: SAWS
- Window Coverings: Some Remain
Amenities
- Neighborhood Amenities: Park/Playground, Jogging Trails
Finance and Tax Information
- Home Faces: West
- Home Owners Association Fee: 400
- Home Owners Association Frequency: Annually
- Home Owners Association Mandatory: Mandatory
- Home Owners Association Name: KATY WAY SUBDIVISION HOMEOWNERS ASSOCIATION
- Total Tax: 7166
Other Features
- Contract: Exclusive Right To Sell
- Instdir: E Houston St, outside loop 410, in 3/4 mile turn left on Katy Way
- Interior Features: Two Living Area, Separate Dining Room, Breakfast Bar, Walk-In Pantry, Game Room, Utility Room Inside, All Bedrooms Upstairs, Open Floor Plan, Cable TV Available, High Speed Internet, Laundry Upper Level, Walk in Closets
- Legal Description: NCB 12867 Katy Way Subdivision
- Miscellaneous: Builder 10-Year Warranty
- Occupancy: Owner
- Ph To Show: (210) 701-7767
- Possession: Closing/Funding
- Style: Two Story
Owner Information
- Owner Lrealreb: No
Similar Properties
Nearby Subdivisions
Bexar
Cherry Hills
Dellcrest
Dellcrest Park
Dellview
East Houston Estates
Eastwood Village
Henry F Hein Subdivi
Huntleigh Park
Katy Way
Lincoln Park
Lincolnshire
Lincolnshire/willow Pk
Martin Luther King
N A
Rice Rd
Rice Road
Ridge Creek
Rosillo Creek
Rosillo Creek Unit 1
Rosillo Ranch
Royal View
St Hedwig Addition
Wheatley Heights
Willow Park

- Brianna Salinas, MRP,REALTOR ®,SFR,SRS
- Premier Realty Group
- Mobile: 210.995.2009
- Mobile: 210.995.2009
- Mobile: 210.995.2009
- realtxrr@gmail.com


























