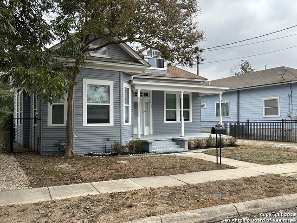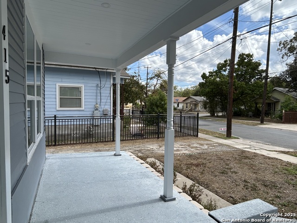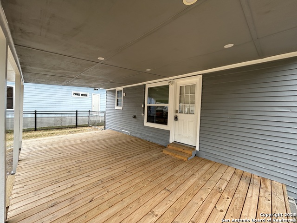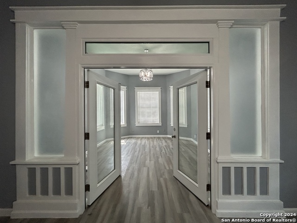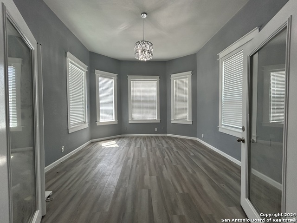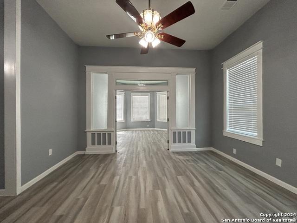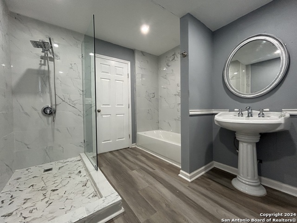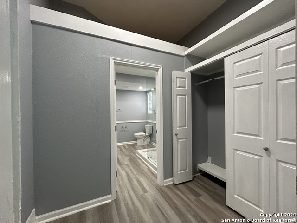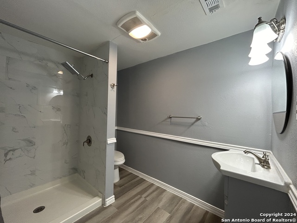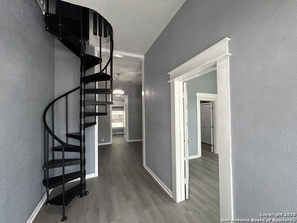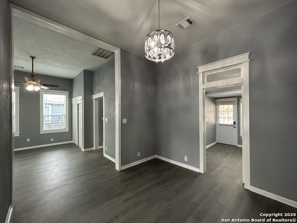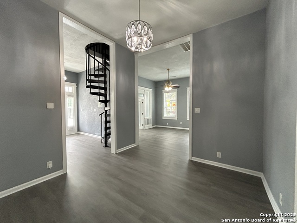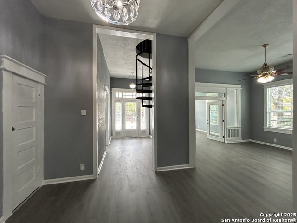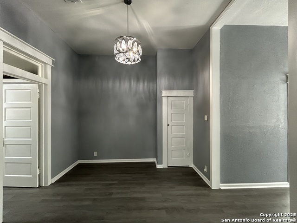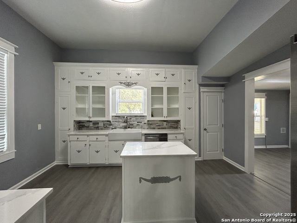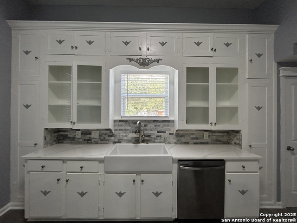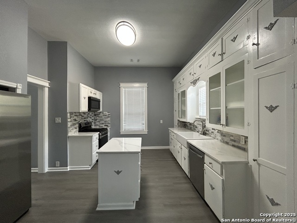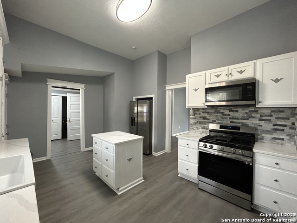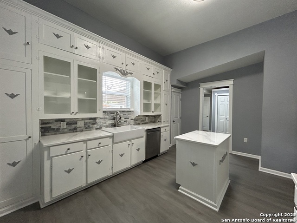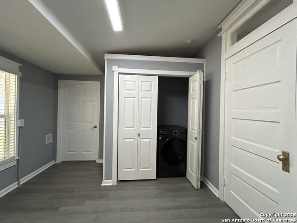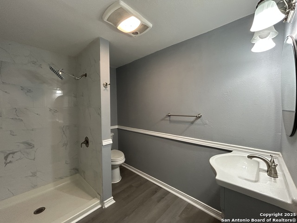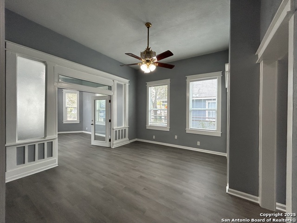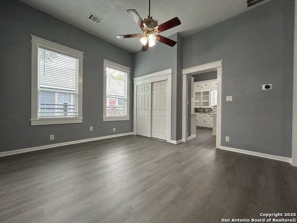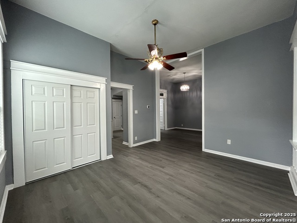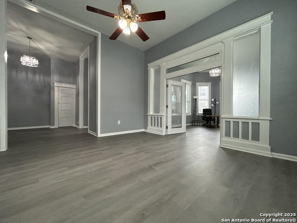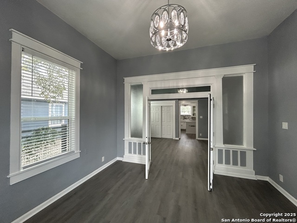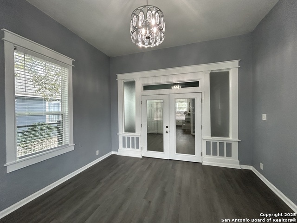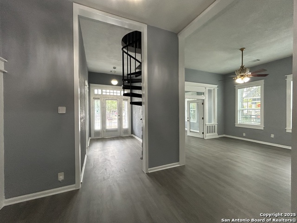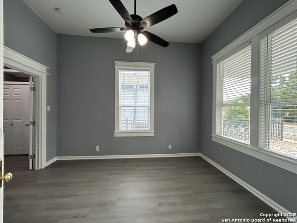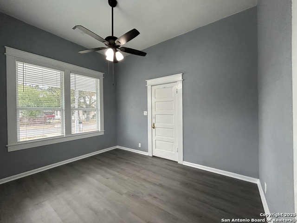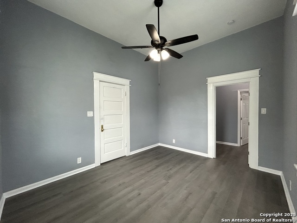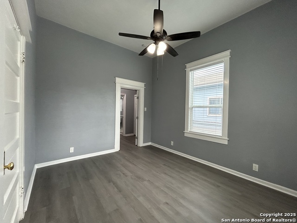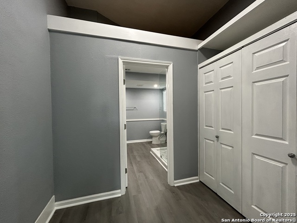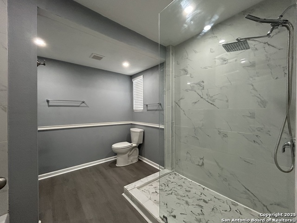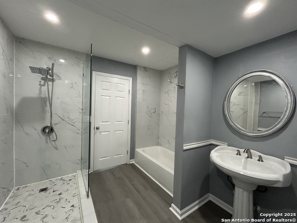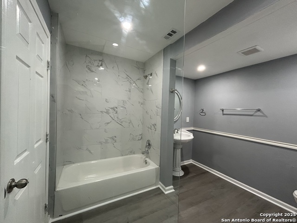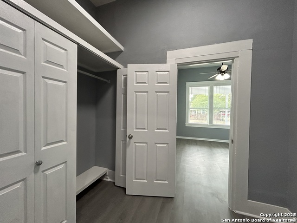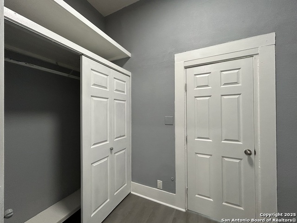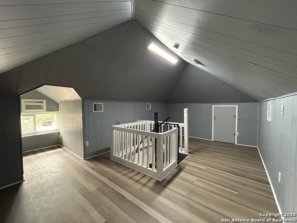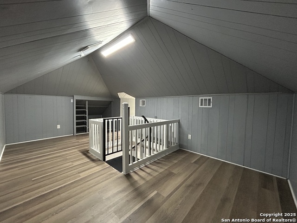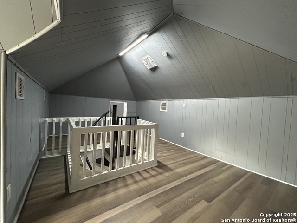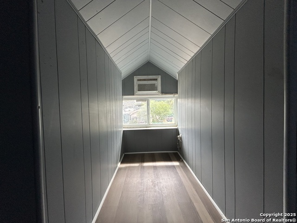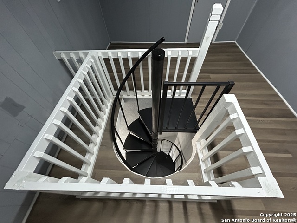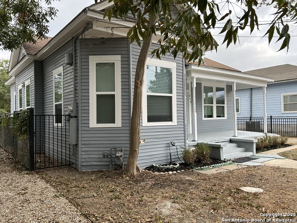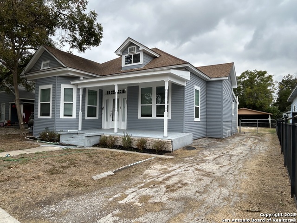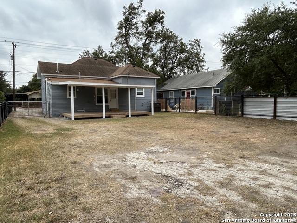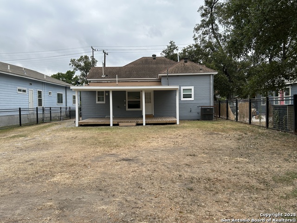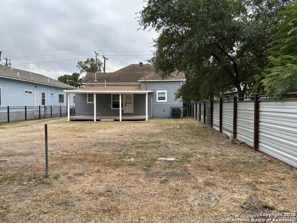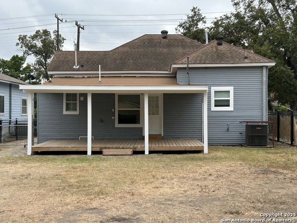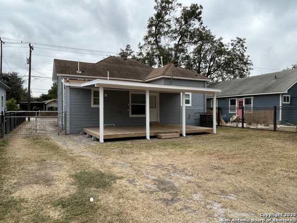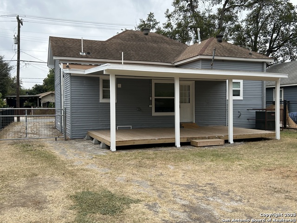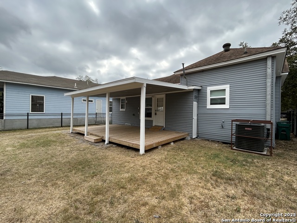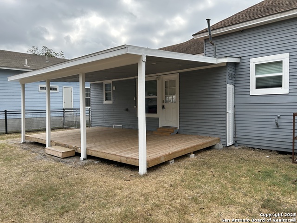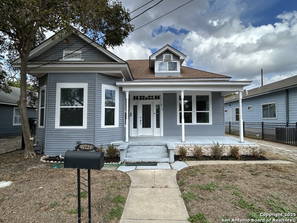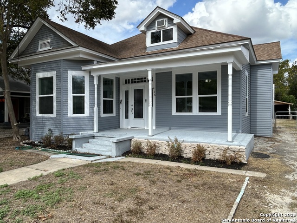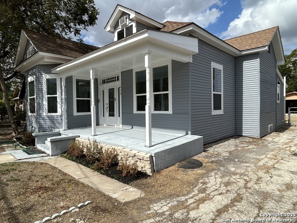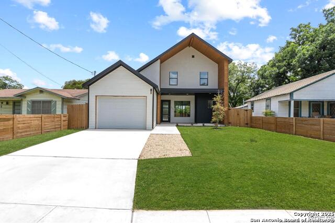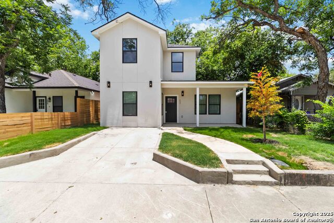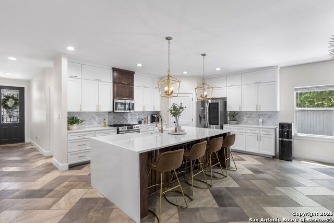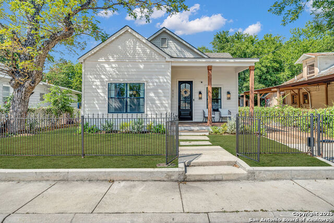415 Helena , San Antonio, TX 78204
Property Photos
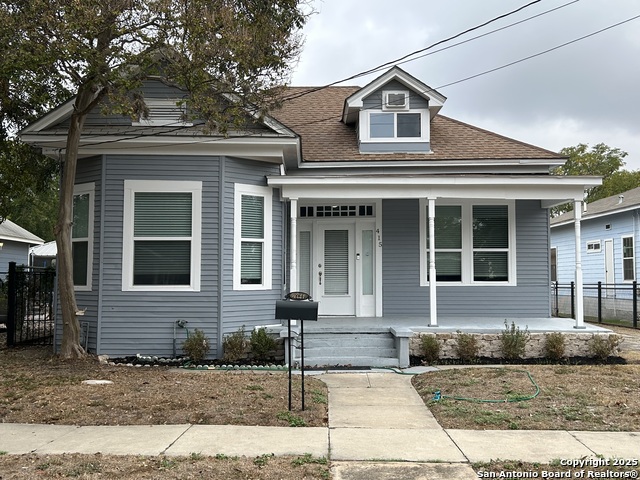
Would you like to sell your home before you purchase this one?
Priced at Only: $380,000
For more Information Call:
Address: 415 Helena , San Antonio, TX 78204
Property Location and Similar Properties
- MLS#: 1918261 ( Single Residential )
- Street Address: 415 Helena
- Viewed: 1
- Price: $380,000
- Price sqft: $260
- Waterfront: No
- Year Built: 1930
- Bldg sqft: 1464
- Bedrooms: 3
- Total Baths: 2
- Full Baths: 2
- Garage / Parking Spaces: 1
- Days On Market: 3
- Additional Information
- County: BEXAR
- City: San Antonio
- Zipcode: 78204
- Subdivision: S Durango/probandt
- District: San Antonio I.S.D.
- Elementary School: Briscoe
- Middle School: Harris
- High School: Brackenridge
- Provided by: Real Estate Connection
- Contact: Richard Rodriguez
- (210) 771-8834

- DMCA Notice
-
DescriptionToo NICE! This charming 3 bedroom, 2 bath home is located in the Lone Star District of Downtown San Antonio, right in the heart of the vibrant Entertainment Hipster Area. It's in excellent condition with brand new appliances, luxury vinyl plank flooring, and fresh interior and exterior paint. The stylish trim, moldings, and glass doors bring a Retro Decor vibe that's full of character. The stunning island kitchen features a new gas stove, new stainless steel microwave, new refrigerator, new dishwasher, and original glass doors on the classic cabinets. The primary bedroom offers a dressing room and a spacious bathroom with both a tub and a tiled stall shower. Central air and heating add to the comfort. A sleek spiral staircase leads to a versatile third bedroom or office space. The timeless appeal of this home shines through. Outside, enjoy a large wooden deck and a spacious backyard surrounded by elegant wrought iron fencing. Move in ready.
Payment Calculator
- Principal & Interest -
- Property Tax $
- Home Insurance $
- HOA Fees $
- Monthly -
Features
Building and Construction
- Apprx Age: 95
- Builder Name: unknown
- Construction: Pre-Owned
- Exterior Features: Siding, Aluminum
- Floor: Vinyl
- Kitchen Length: 16
- Roof: Composition
- Source Sqft: Appsl Dist
Land Information
- Lot Description: Level
- Lot Dimensions: 49 x 200
- Lot Improvements: Curbs, Sidewalks, City Street
School Information
- Elementary School: Briscoe
- High School: Brackenridge
- Middle School: Harris
- School District: San Antonio I.S.D.
Garage and Parking
- Garage Parking: Detached
Eco-Communities
- Water/Sewer: Water System, Sewer System
Utilities
- Air Conditioning: One Central
- Fireplace: Not Applicable
- Heating Fuel: Natural Gas
- Heating: Central
- Utility Supplier Elec: CPS
- Utility Supplier Gas: CPS
- Utility Supplier Sewer: SAWS
- Utility Supplier Water: SAWS
- Window Coverings: All Remain
Amenities
- Neighborhood Amenities: None
Finance and Tax Information
- Home Owners Association Mandatory: None
- Total Tax: 7535
Rental Information
- Currently Being Leased: No
Other Features
- Contract: Exclusive Right To Sell
- Instdir: Probandt
- Interior Features: One Living Area, Separate Dining Room, Island Kitchen, Loft, High Ceilings, Cable TV Available, High Speed Internet, Laundry Main Level, Laundry Room, Walk in Closets, Attic - Finished, Attic - Partially Finished
- Legal Desc Lot: 48
- Legal Description: Ncb 2589 Blk 0 Lot 48
- Miscellaneous: City Bus
- Occupancy: Vacant
- Ph To Show: SHOWTIME
- Possession: Closing/Funding
- Style: Two Story
Owner Information
- Owner Lrealreb: No
Similar Properties
Nearby Subdivisions

- Brianna Salinas, MRP,REALTOR ®,SFR,SRS
- Premier Realty Group
- Mobile: 210.995.2009
- Mobile: 210.995.2009
- Mobile: 210.995.2009
- realtxrr@gmail.com



