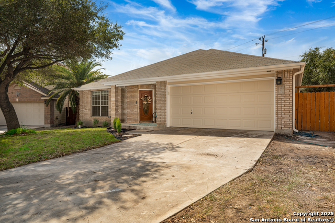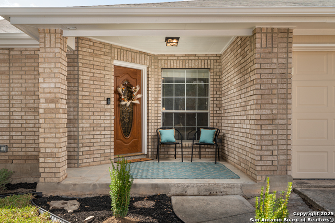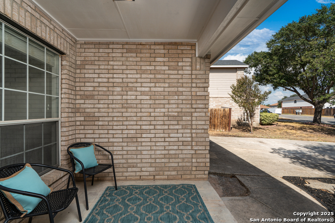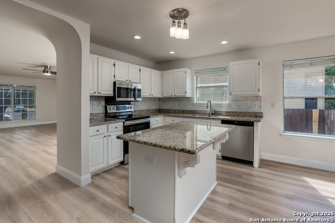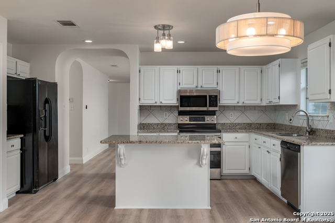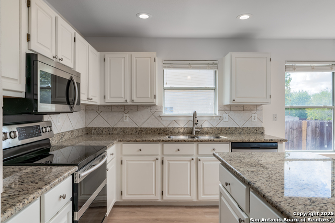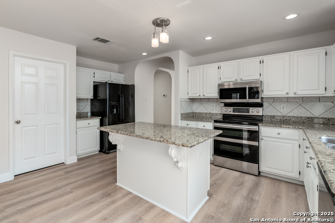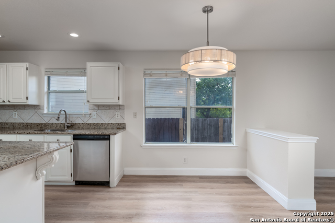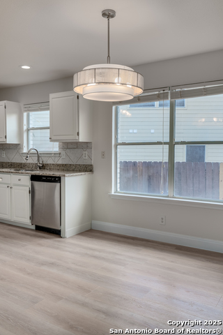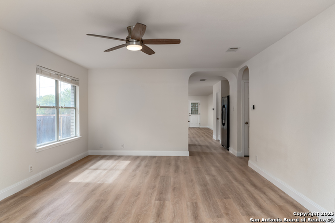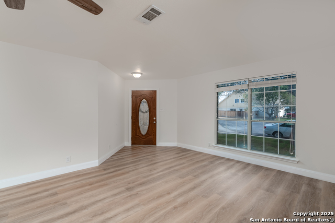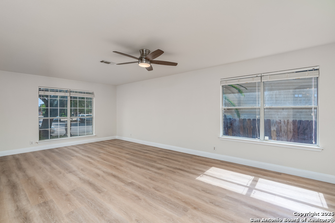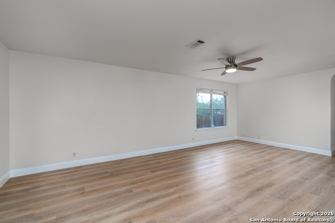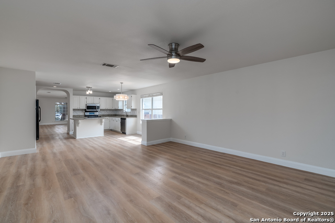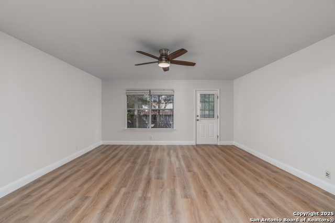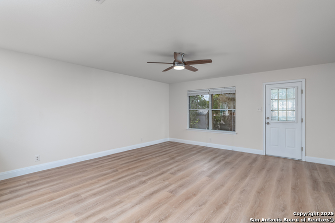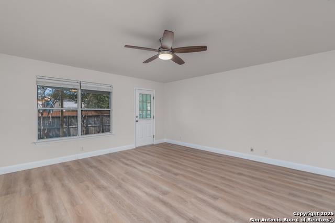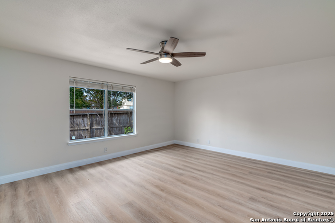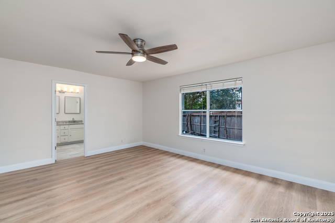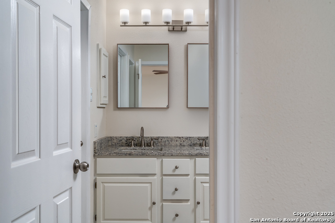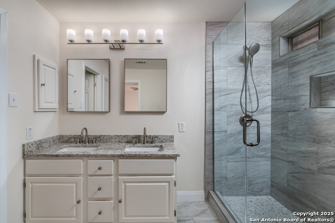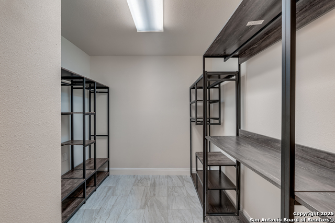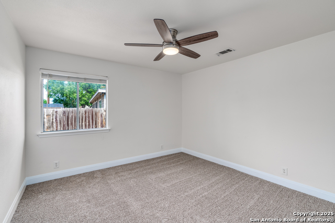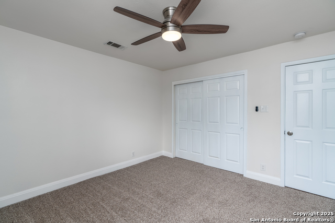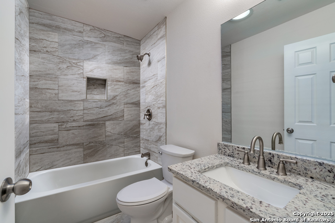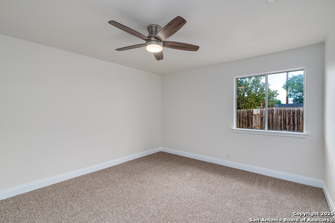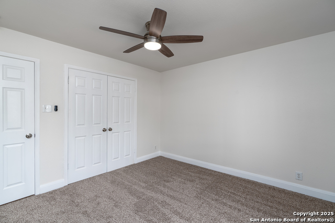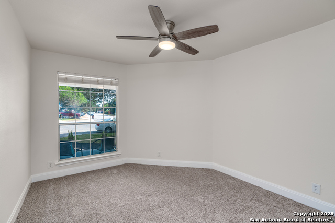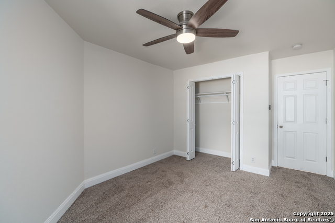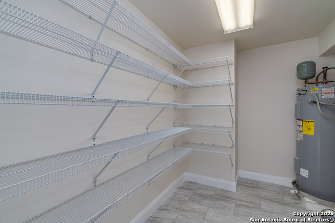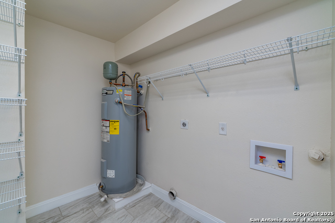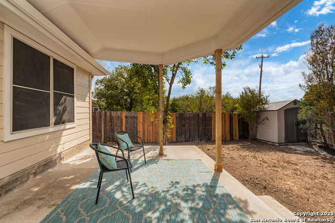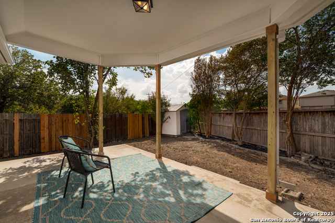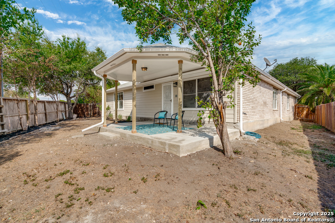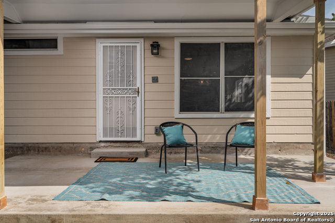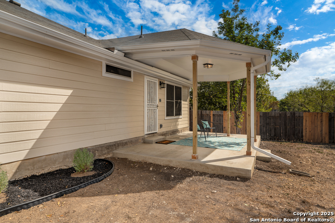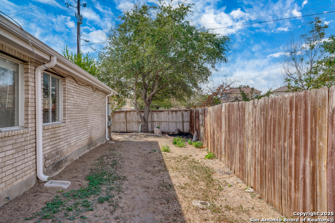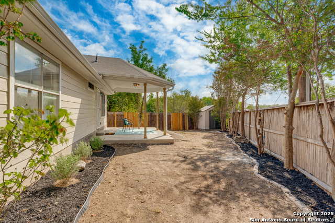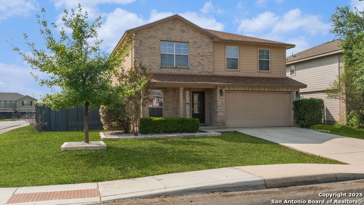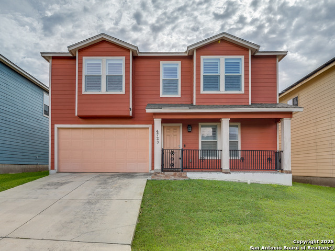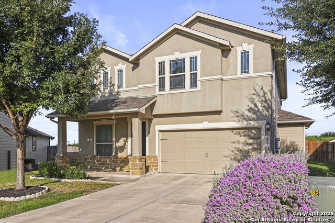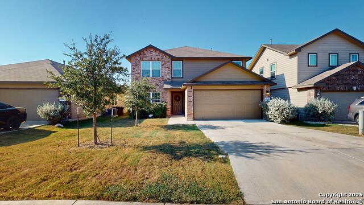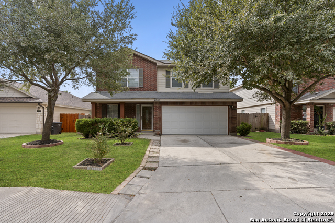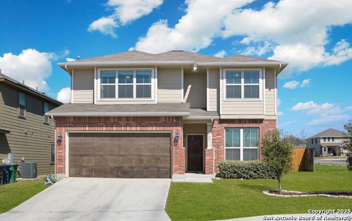4907 Wood Glen, San Antonio, TX 78244
Property Photos
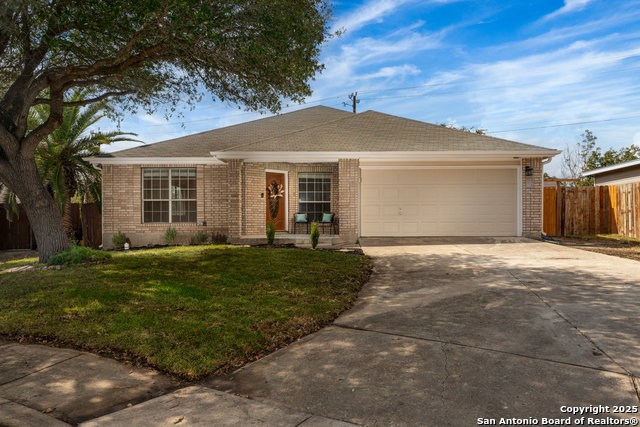
Would you like to sell your home before you purchase this one?
Priced at Only: $318,500
For more Information Call:
Address: 4907 Wood Glen, San Antonio, TX 78244
Property Location and Similar Properties
- MLS#: 1918348 ( Single Residential )
- Street Address: 4907 Wood Glen
- Viewed: 27
- Price: $318,500
- Price sqft: $140
- Waterfront: No
- Year Built: 1999
- Bldg sqft: 2277
- Bedrooms: 4
- Total Baths: 2
- Full Baths: 2
- Garage / Parking Spaces: 2
- Days On Market: 48
- Additional Information
- County: BEXAR
- City: San Antonio
- Zipcode: 78244
- Subdivision: Park At Woodlake
- District: Judson
- Elementary School: Call District
- Middle School: Call District
- High School: Call District
- Provided by: Tree of Life Real Estate Group, LLC
- Contact: Anastacia Sandoval
- (210) 883-6169

- DMCA Notice
-
DescriptionBeautifully Updated 4 Bedroom Ranch Style Home Step into this stunning single story ranch style home featuring spacious living areas, large bedrooms, and modern updates throughout. With new carpet and luxury vinyl flooring in the living areas and primary suite, this home blends comfort, elegance, and functionality. The primary suite offers a peaceful retreat with a large walk in closet, double vanity sinks, and a brand new walk in shower with custom glass. Each of the additional three bedrooms is oversized with double closets, offering plenty of room for family, guests, or a home office. Storage is abundant throughout the home. The large kitchen is a chef's dream, featuring granite countertops, a spacious island, and all appliances included. You'll love the walk in pantry that also doubles as a convenient laundry room. Adjacent to the kitchen is a comfortable family room and dining area, perfect for entertaining or casual gatherings. As you enter the home, you're greeted by a formal living and dining room filled with natural light from numerous windows. The guest bathroom has been completely redone, featuring a stylish tub and shower combo with modern finishes. Freshly painted throughout, this home also includes ceiling fans in all bedrooms and living areas for year round comfort. Enjoy outdoor living with both a charming front covered porch and a large new back covered porch, ideal for morning coffee or evening relaxation. The exterior is beautifully landscaped with new St. Augustine grass in front, fresh landscaping, and mature oak and crape myrtle trees that provide shade and curb appeal. Don't miss out on this move in ready gem it has everything you've been looking for!
Payment Calculator
- Principal & Interest -
- Property Tax $
- Home Insurance $
- HOA Fees $
- Monthly -
Features
Building and Construction
- Apprx Age: 26
- Builder Name: UNKNOWN
- Construction: Pre-Owned
- Exterior Features: Brick, 3 Sides Masonry, Wood, Siding
- Floor: Carpeting, Ceramic Tile, Vinyl
- Foundation: Slab
- Other Structures: Other
- Roof: Composition
- Source Sqft: Appsl Dist
School Information
- Elementary School: Call District
- High School: Call District
- Middle School: Call District
- School District: Judson
Garage and Parking
- Garage Parking: Two Car Garage
Eco-Communities
- Water/Sewer: City
Utilities
- Air Conditioning: One Central
- Fireplace: Not Applicable
- Heating Fuel: Electric
- Heating: Central
- Utility Supplier Elec: CPS
- Utility Supplier Gas: CPS
- Utility Supplier Grbge: TIGER
- Utility Supplier Sewer: SAWS
- Utility Supplier Water: SAWS
- Window Coverings: Some Remain
Amenities
- Neighborhood Amenities: Pool
Finance and Tax Information
- Days On Market: 10
- Home Owners Association Fee: 86
- Home Owners Association Frequency: Quarterly
- Home Owners Association Mandatory: Mandatory
- Home Owners Association Name: PARK AT GREATER WOODLAKE
- Total Tax: 5829
Rental Information
- Currently Being Leased: No
Other Features
- Block: 22
- Contract: Exclusive Right To Sell
- Instdir: I35 SOUTH TO RITTIMAN RD RIGHT ON RITTIMAN LEFT ON 78 RIGHT ON WOODLAKE PARKWAY , LEFT ON KINGSLAND DR , RIGHT ON WOOD GLEN DRIVE HOME ON THE RIGHT
- Interior Features: Two Living Area, Liv/Din Combo, Eat-In Kitchen, Island Kitchen, Walk-In Pantry, Utility Room Inside, 1st Floor Lvl/No Steps, High Ceilings, Open Floor Plan, All Bedrooms Downstairs, Laundry Main Level, Laundry Room, Attic - Access only, Attic - Pull Down Stairs
- Legal Description: Cb 5080E Blk 22 Lot 5 Woodlake Park Subd Ut-7B
- Miscellaneous: As-Is
- Occupancy: Vacant
- Ph To Show: 2102222227
- Possession: Closing/Funding
- Style: One Story, Ranch
- Views: 27
Owner Information
- Owner Lrealreb: Yes
Similar Properties
Nearby Subdivisions
Bradbury Court
Brentfield
Candlewood
Candlewood Park
Chasewood
Crestway Heights
Elm Trails
Elm Trails Subd
Fairways Of Woodlake
Fairwayswoodlake Sub Pud Un 1
Gardens At Woodlake
Greens At Woodlake
Heritage Farm
Highland Farms
Highland Farms Iii
Kendall Brook
Kendall Brook Unit 1b
Knolls Of Woodlake
Meadow Brook
Meadow Park
Miller Ranch
Mustang Valley
Park At Woodlake
Spring Meadows
Sunrise
Valley View
Ventura
Ventura-old
Woodlake
Woodlake Country Clu
Woodlake Golf Villas
Woodlake Jd
Woodlake Meadows
Woodlake Park
Woodlake Park Jd

- Brianna Salinas, MRP,REALTOR ®,SFR,SRS
- Premier Realty Group
- Mobile: 210.995.2009
- Mobile: 210.995.2009
- Mobile: 210.995.2009
- realtxrr@gmail.com



