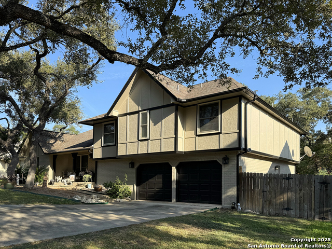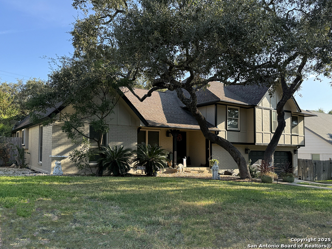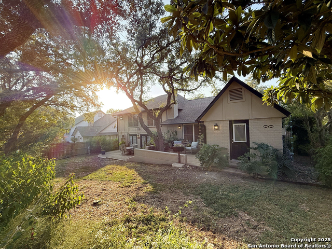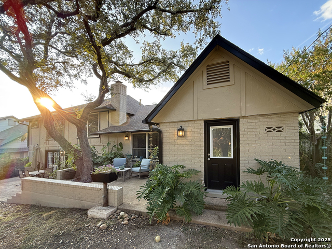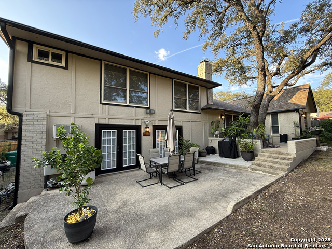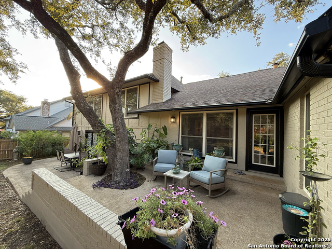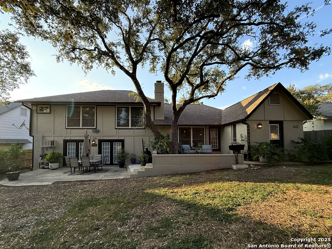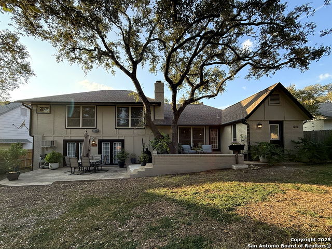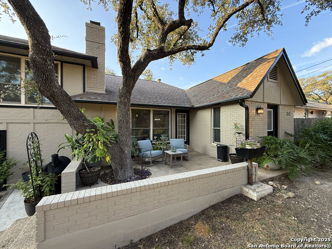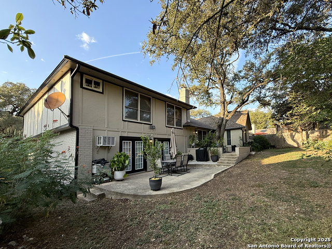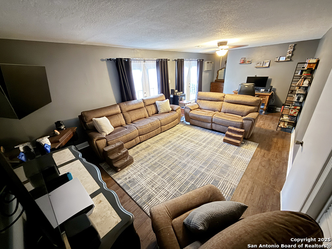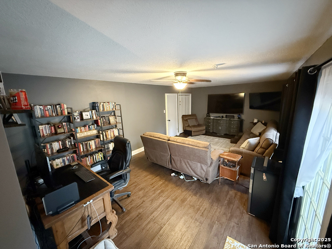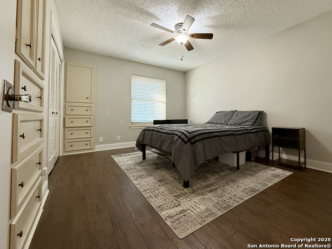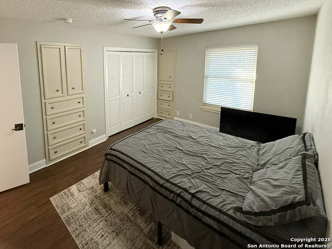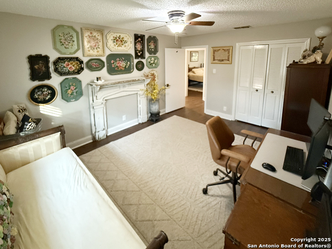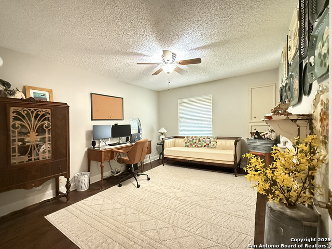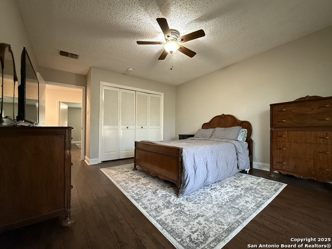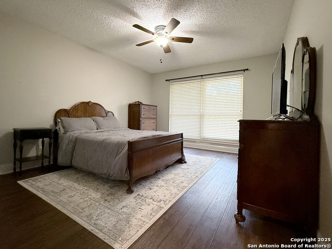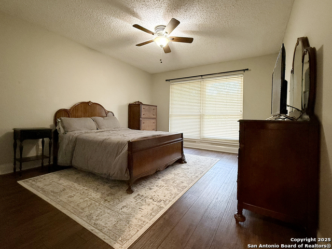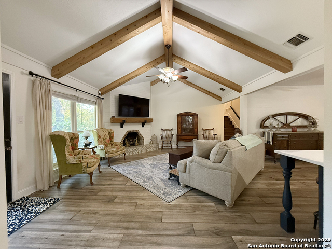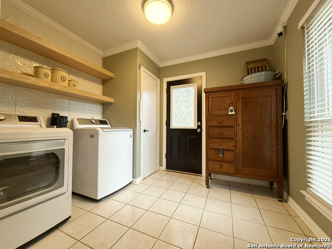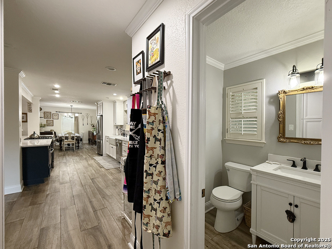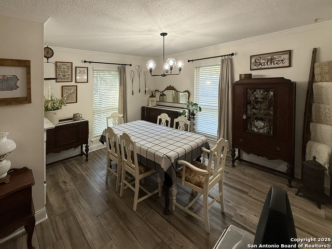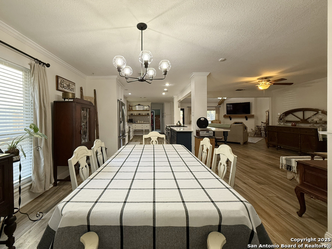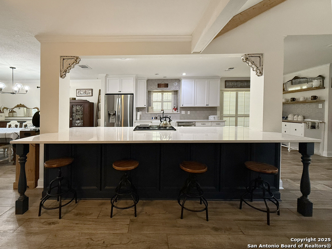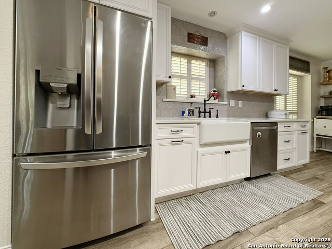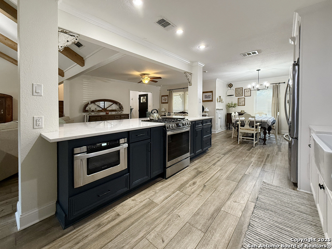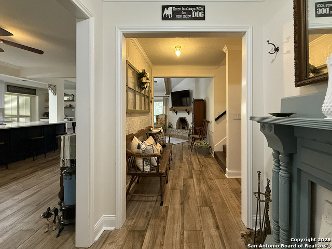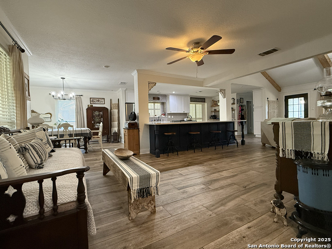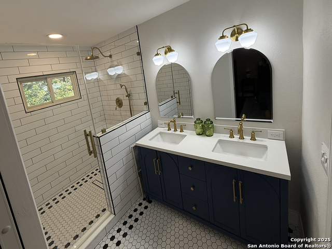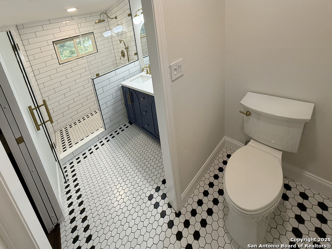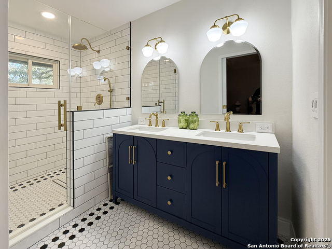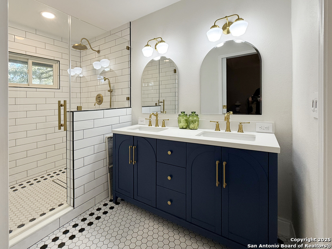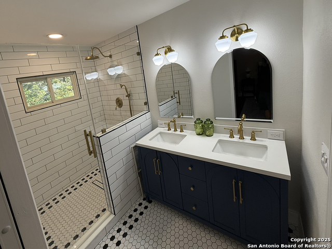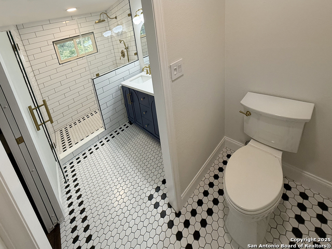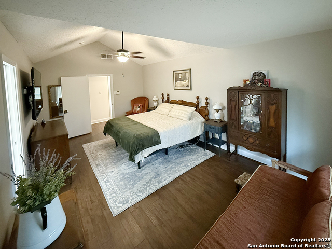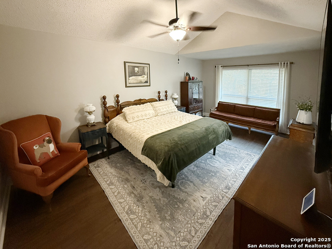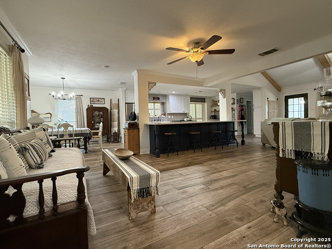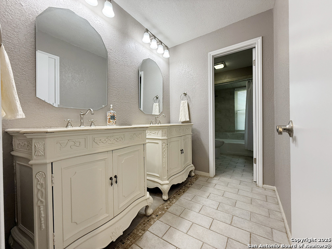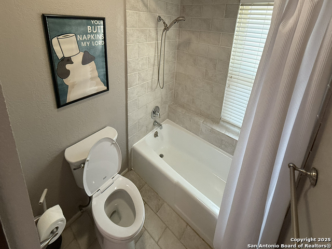12518 Chateau Forest, San Antonio, TX 78230
Property Photos
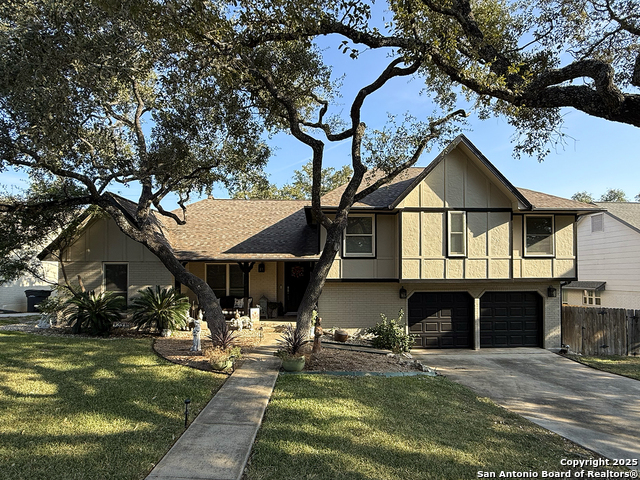
Would you like to sell your home before you purchase this one?
Priced at Only: $555,000
For more Information Call:
Address: 12518 Chateau Forest, San Antonio, TX 78230
Property Location and Similar Properties
- MLS#: 1918605 ( Single Residential )
- Street Address: 12518 Chateau Forest
- Viewed: 29
- Price: $555,000
- Price sqft: $204
- Waterfront: No
- Year Built: 1974
- Bldg sqft: 2716
- Bedrooms: 5
- Total Baths: 4
- Full Baths: 3
- 1/2 Baths: 1
- Garage / Parking Spaces: 2
- Days On Market: 56
- Additional Information
- County: BEXAR
- City: San Antonio
- Zipcode: 78230
- Subdivision: Park Forest
- District: Northside
- Elementary School: Howsman
- Middle School: Hobby William P.
- High School: Clark
- Provided by: VIP Realty
- Contact: Osama Ayyad
- (210) 389-1921

- DMCA Notice
-
DescriptionStunning Remodeled Home in Park Forest Welcome to this beautifully updated, split level home in the desirable Park Forest neighborhood! This spacious property offers 5 bedrooms, 3.5 bathrooms, and a 2 car garage with no carpet throughout and a true open concept floor plan. Seller is offering $5,000 in concessions use it toward closing costs, rate buy down, or updates of your choice! Main Highlights Open floor plan with two large living areas and a formal dining room Gas log fireplace with a reclaimed wood mantle from a Hill Country barn Cedarwood beams accent the main living room ceiling Completely remodeled first floor (2022) including a dream kitchen with a 10 ft island, five burner gas stove, and a coffee bar made from an antique buffet with reclaimed wood open shelving (remains with home) New flooring throughout (2022): wood look ceramic tile and luxury vinyl plank 200 amp electrical upgrade (2021) with brand new interior and exterior panels Exterior freshly painted and new light fixtures installed (Aug 2025) Bedrooms & Baths Four spacious bedrooms upstairs, including a primary suite with a sitting area Master bathroom completely remodeled (Aug 2025) with updated fixtures and finishes Total of 3 full bathrooms + 1 half bath Downstairs flex room (approx. 400 sq. ft., not included in listed square footage) with full bath and large closet ideal as a 5th bedroom, guest suite, family room, or 2nd master Additional Features Smart home tech: Google Nest thermostat, video doorbell, and security cameras (all convey) Fresh interior and exterior paint for a move in ready feel Park like backyard with mature shade trees and patio for relaxing or entertaining Prime Location Nestled in a quiet, established neighborhood just minutes from Wurzbach Parkway, IH 10, Loop 1604, and Loop 410. The Medical Center, shopping, and dining are all less than 10 minutes away. Don't miss this turnkey home combining comfort, craftsmanship, and convenience in one of San Antonio's hidden gems Park Forest!
Payment Calculator
- Principal & Interest -
- Property Tax $
- Home Insurance $
- HOA Fees $
- Monthly -
Features
Building and Construction
- Apprx Age: 51
- Builder Name: UNKNOWN
- Construction: Pre-Owned
- Exterior Features: Brick, Siding
- Floor: Ceramic Tile
- Foundation: Slab
- Kitchen Length: 13
- Roof: Composition
- Source Sqft: Appsl Dist
School Information
- Elementary School: Howsman
- High School: Clark
- Middle School: Hobby William P.
- School District: Northside
Garage and Parking
- Garage Parking: Two Car Garage
Eco-Communities
- Water/Sewer: City
Utilities
- Air Conditioning: One Central
- Fireplace: One
- Heating Fuel: Natural Gas
- Heating: Central
- Utility Supplier Elec: CPS
- Utility Supplier Gas: CPS
- Utility Supplier Grbge: CITY
- Utility Supplier Sewer: SAWS
- Utility Supplier Water: SAWS
- Window Coverings: All Remain
Amenities
- Neighborhood Amenities: Pool, Tennis, Park/Playground, Sports Court
Finance and Tax Information
- Days On Market: 41
- Home Owners Association Fee: 220
- Home Owners Association Frequency: Annually
- Home Owners Association Mandatory: Mandatory
- Home Owners Association Name: PARK FOREST NEIGHBORHOOD ASSOC
- Total Tax: 9566
Other Features
- Contract: Exclusive Right To Sell
- Instdir: ORSINGER LANE
- Interior Features: Two Living Area, Liv/Din Combo, Two Eating Areas, Study/Library, Utility Room Inside, Open Floor Plan, Laundry Main Level, Walk in Closets
- Legal Description: Ncb 16268 Blk 7 Lot 6
- Occupancy: Owner
- Ph To Show: 210-389-1921
- Possession: Closing/Funding
- Style: Two Story
- Views: 29
Owner Information
- Owner Lrealreb: No
Nearby Subdivisions
Brook Haven
Carmen Heights
Charter Oaks
Colonial Hills
Colonial Oaks
Colonies North
Creekside Court
Dreamland Oaks
East Shearer Hills
Elm Creek
Estates Of Alon
Foothills
Georgian Oaks
Green Briar
Greenbriar
Hidden Creek
Hunters Creek
Hunters Creek North
Huntington Place
Inverness
Kenney Oaks
Kings Grant Forest
Mission Oaks
Mission Trace
Park Forest
River Oaks
Shavano Bend
Shavano Forest
Shavano Heights
Shavano Ridge
Shenandoah
Sleepy Cove
Summit Of Colonies N
The Summit
Warwick Farms
Whispering Oaks
Wilson's Gardens
Woodland Manor
Woodland Place
Woods Of Alon
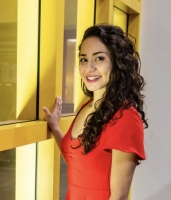
- Brianna Salinas, MRP,REALTOR ®,SFR,SRS
- Premier Realty Group
- Mobile: 210.995.2009
- Mobile: 210.995.2009
- Mobile: 210.995.2009
- realtxrr@gmail.com



