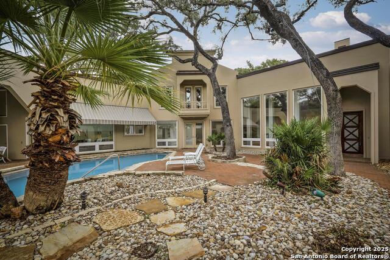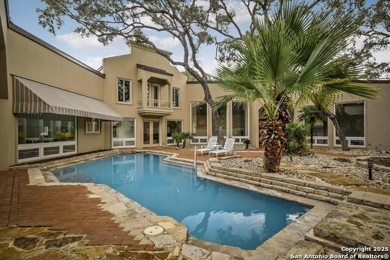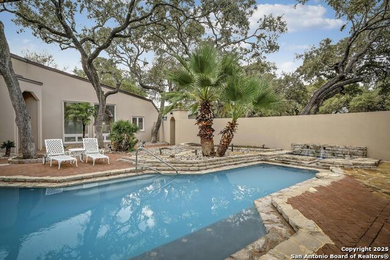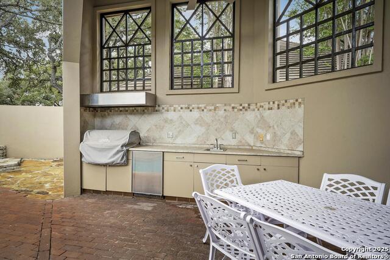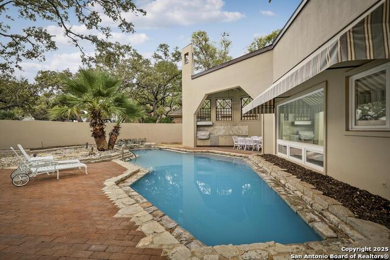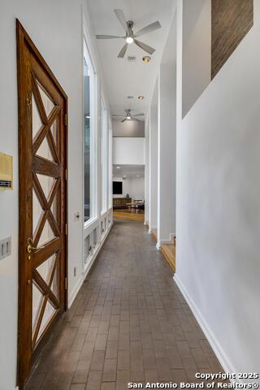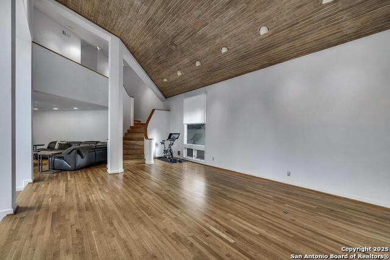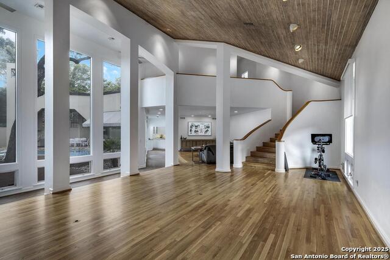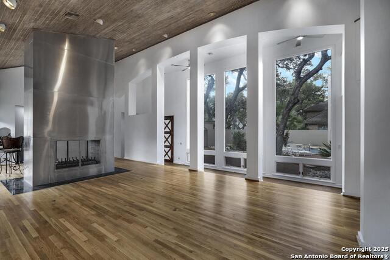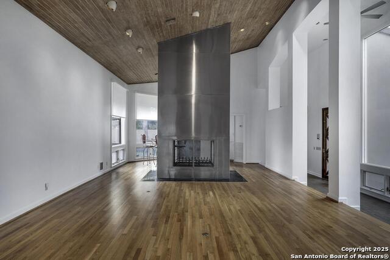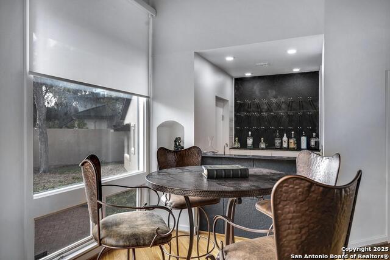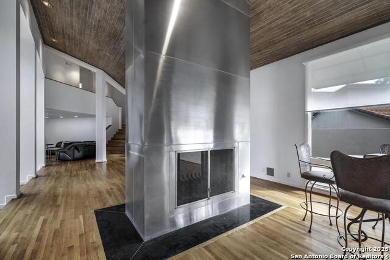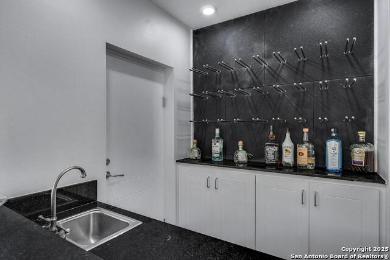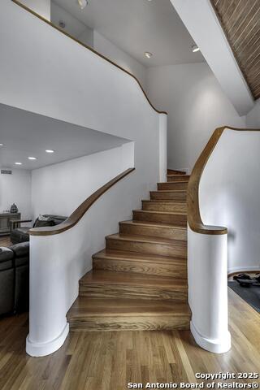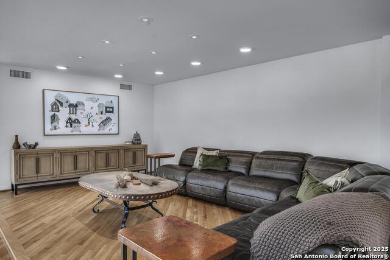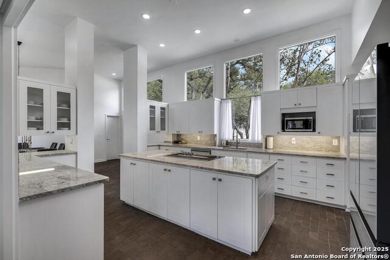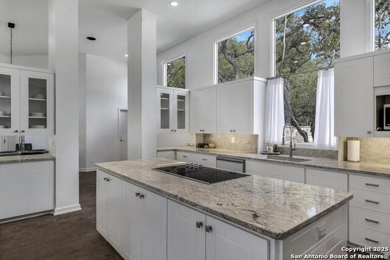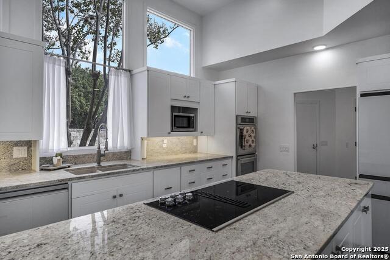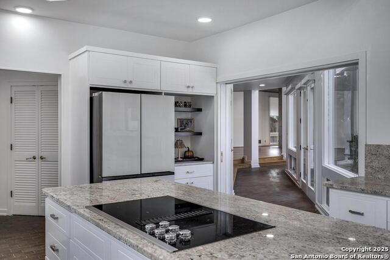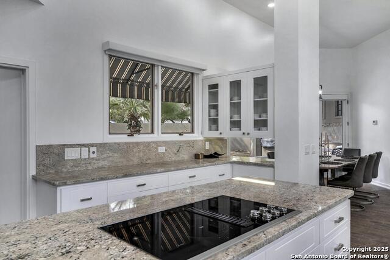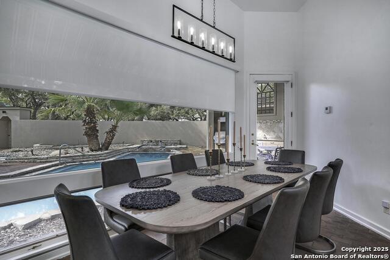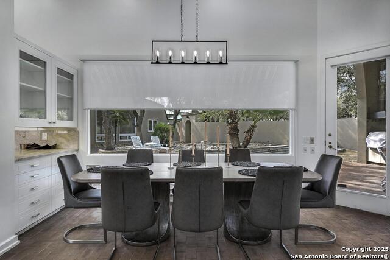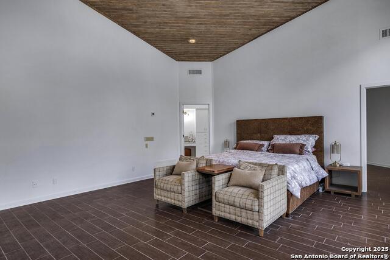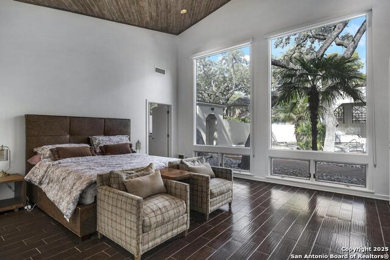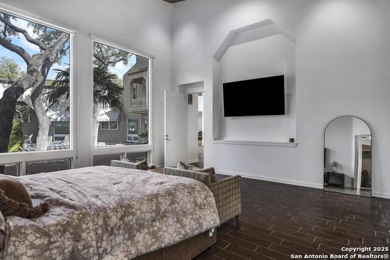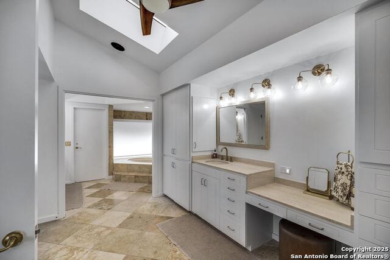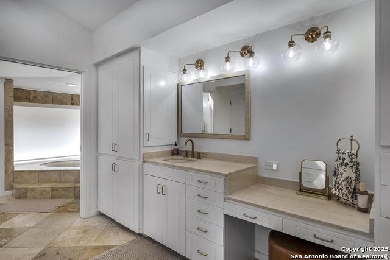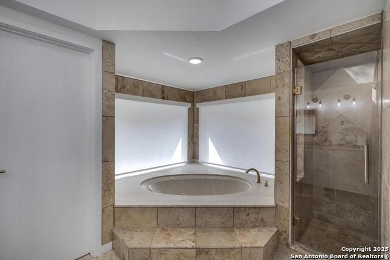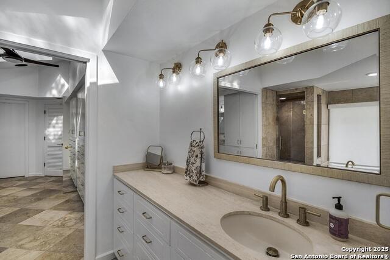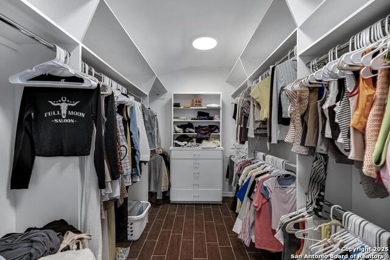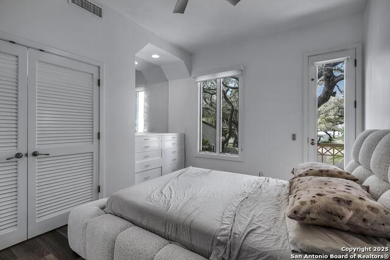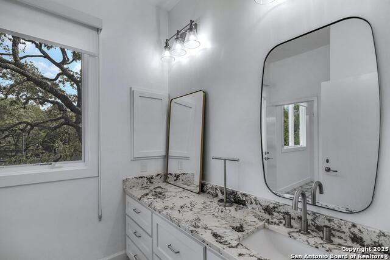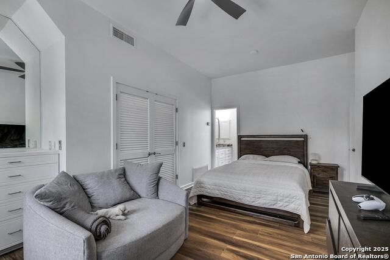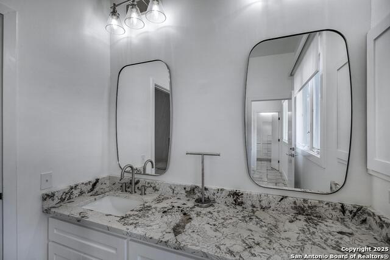212 La Rue Ann, San Antonio, TX 78213
Property Photos
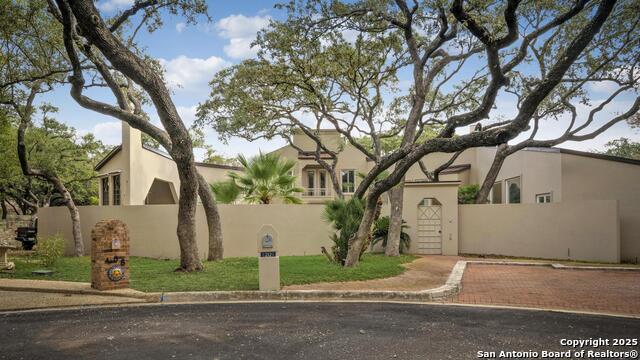
Would you like to sell your home before you purchase this one?
Priced at Only: $975,000
For more Information Call:
Address: 212 La Rue Ann, San Antonio, TX 78213
Property Location and Similar Properties
- MLS#: 1918660 ( Single Residential )
- Street Address: 212 La Rue Ann
- Viewed: 10
- Price: $975,000
- Price sqft: $237
- Waterfront: No
- Year Built: 1983
- Bldg sqft: 4109
- Bedrooms: 3
- Total Baths: 4
- Full Baths: 3
- 1/2 Baths: 1
- Garage / Parking Spaces: 1
- Days On Market: 9
- Additional Information
- County: BEXAR
- City: San Antonio
- Zipcode: 78213
- Subdivision: Castle Hills
- District: North East I.S.D.
- Elementary School: Castle Hills
- Middle School: Jackson
- High School: Lee
- Provided by: San Antonio Portfolio KW RE
- Contact: Susan Marburger
- (210) 413-0731

- DMCA Notice
-
DescriptionSpectacular custom built home. Stucco exterior, metal roof, soft contemporary home. Open floorplan. Stainless steel double fireplace. Walk behind wet bar with wine closet. Primary bedroom has two oversized closets and one large shoe closet. Room with Sauna. Built in Coyote Grill. Breakfast and kitchen overlook pool and outdoor living. Majestic oak trees. Walled in private residence. Pool and spa is heated. Dramatic floor to ceiling windows. Honed travertine in primary bath. All updated floors, paint, landscaping, bathrooms. appliances and plumbing hardware. This one will not last long.
Payment Calculator
- Principal & Interest -
- Property Tax $
- Home Insurance $
- HOA Fees $
- Monthly -
Features
Building and Construction
- Apprx Age: 42
- Builder Name: Unknown
- Construction: Pre-Owned
- Exterior Features: 4 Sides Masonry, Stucco
- Floor: Saltillo Tile, Marble, Wood, Other
- Foundation: Slab
- Kitchen Length: 18
- Roof: Metal
- Source Sqft: Appsl Dist
Land Information
- Lot Description: Cul-de-Sac/Dead End, 1/4 - 1/2 Acre
- Lot Improvements: Street Paved, Curbs
School Information
- Elementary School: Castle Hills
- High School: Lee
- Middle School: Jackson
- School District: North East I.S.D.
Garage and Parking
- Garage Parking: Rear Entry
Eco-Communities
- Water/Sewer: Water System, Sewer System
Utilities
- Air Conditioning: Three+ Central
- Fireplace: One, Living Room, Family Room
- Heating Fuel: Natural Gas
- Heating: Central
- Recent Rehab: Yes
- Utility Supplier Elec: CPS
- Utility Supplier Gas: CPS
- Utility Supplier Grbge: City
- Utility Supplier Sewer: SAWS
- Utility Supplier Water: SAWS
- Window Coverings: All Remain
Amenities
- Neighborhood Amenities: None
Finance and Tax Information
- Home Owners Association Mandatory: None
- Total Tax: 17660.08
Rental Information
- Currently Being Leased: No
Other Features
- Contract: Exclusive Right To Sell
- Instdir: West Ave
- Interior Features: One Living Area, Two Living Area, Separate Dining Room, Island Kitchen, Sauna, Utility Room Inside, High Ceilings, Open Floor Plan, Pull Down Storage, Skylights, Cable TV Available, High Speed Internet
- Legal Desc Lot: 68
- Legal Description: NA
- Miscellaneous: Virtual Tour
- Occupancy: Owner
- Ph To Show: 210-222-2227
- Possession: Closing/Funding
- Style: Two Story, Contemporary
- Views: 10
Owner Information
- Owner Lrealreb: No
Nearby Subdivisions
Brkhaven/starlit/ Grn Meadow
Brkhaven/starlit/grn Meadow
Brook Haven
Brookhaven Heights
Castle Hills
Castle Hills North
Castle Park
Cresthaven Heights
Dellview
Greenhill Village
Greenlawn Terrace
King O Hill
Larkspur
Lockhill Estates
Oak Glen Park
Oak Glen Pk/castle Pk
Palm Heights
Starlit Hills
Summerhill
The Gardens At Castlehil
Wonder Homes

- Brianna Salinas, MRP,REALTOR ®,SFR,SRS
- Premier Realty Group
- Mobile: 210.995.2009
- Mobile: 210.995.2009
- Mobile: 210.995.2009
- realtxrr@gmail.com



