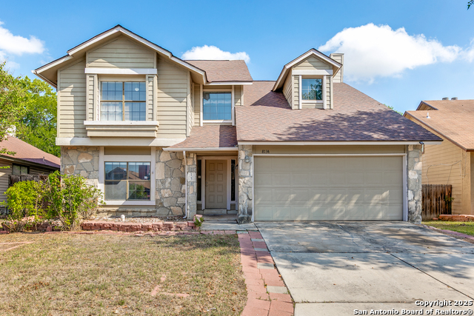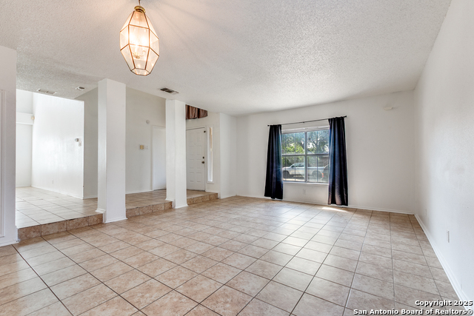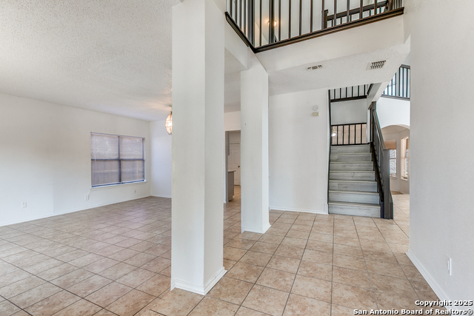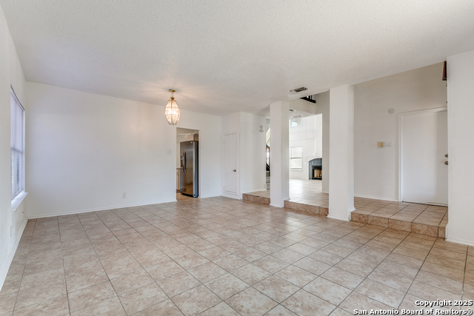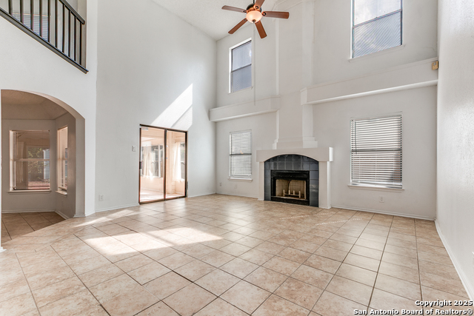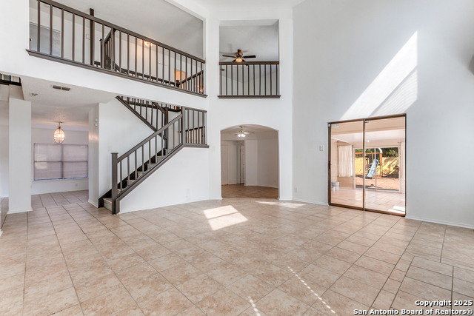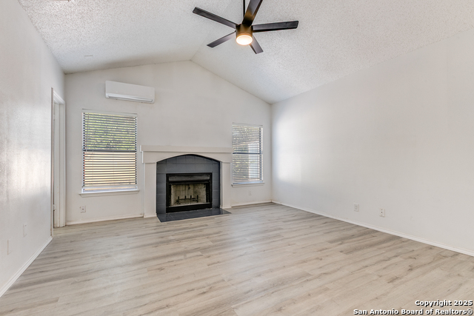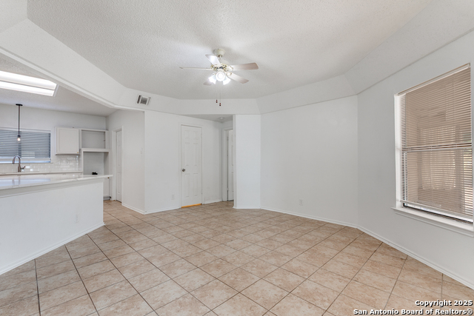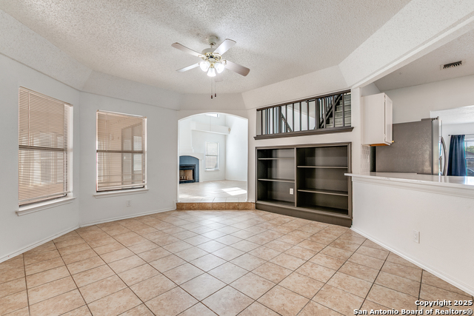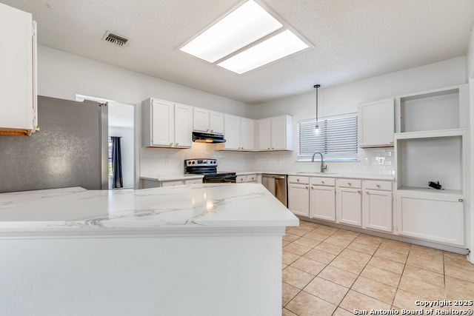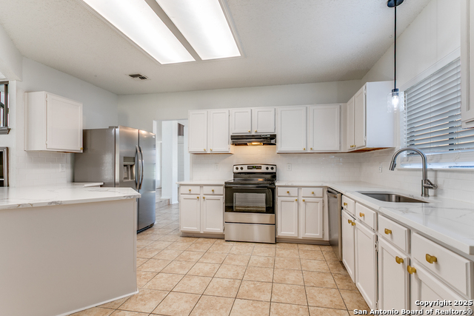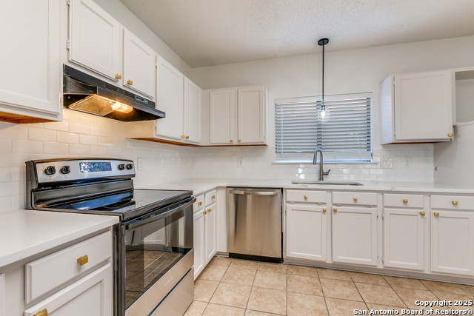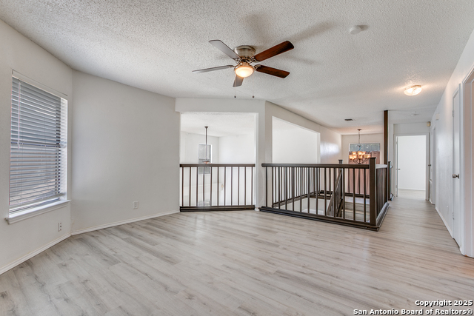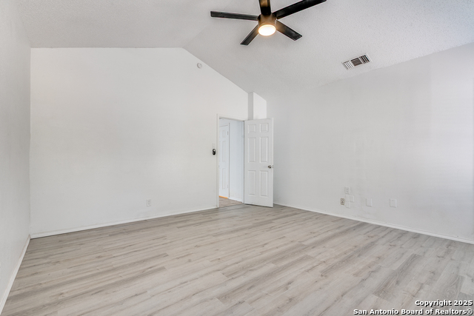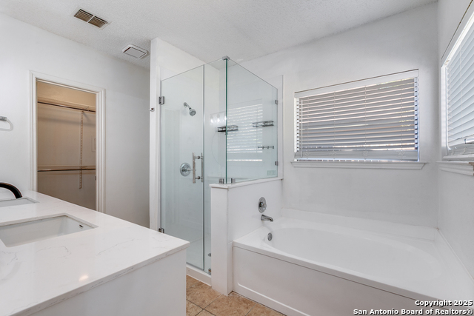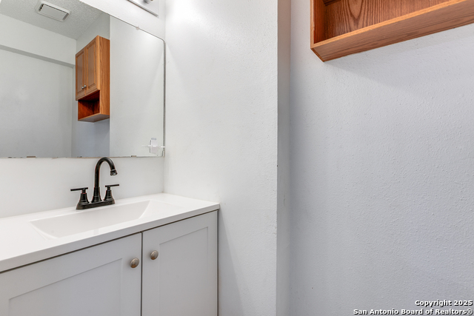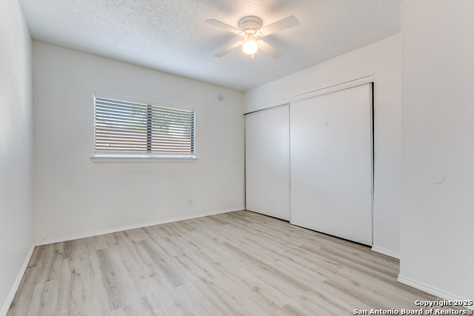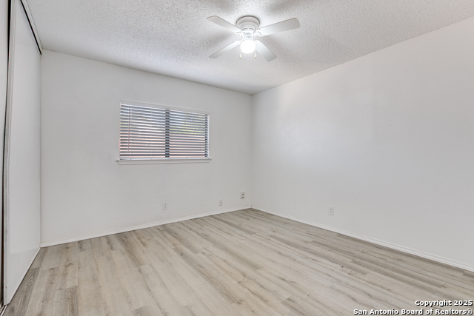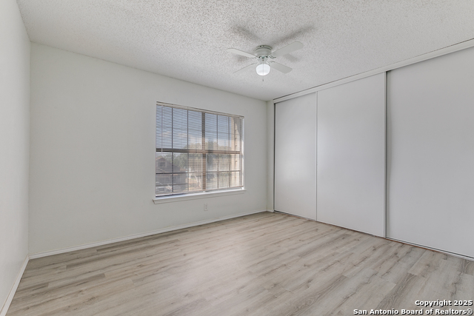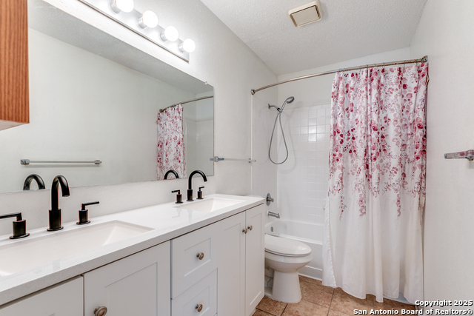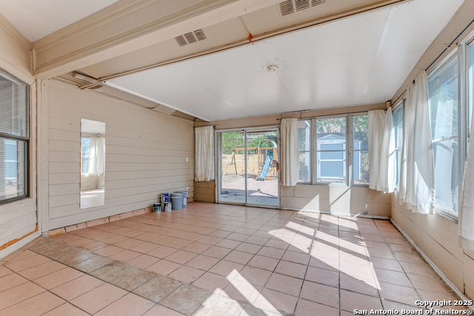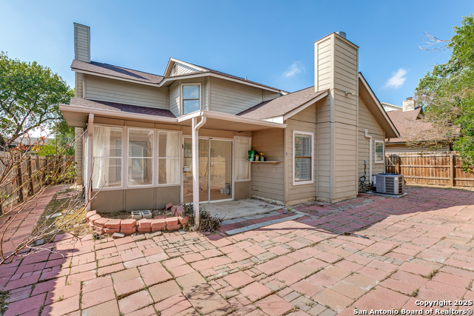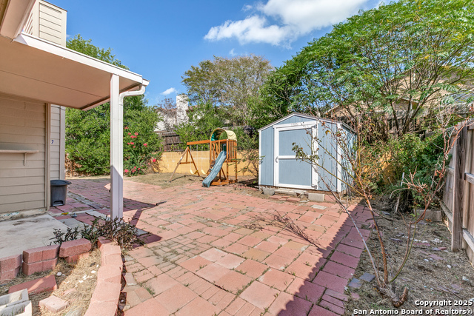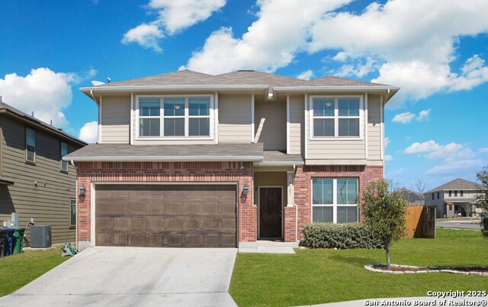8134 Seldon , San Antonio, TX 78244
Property Photos
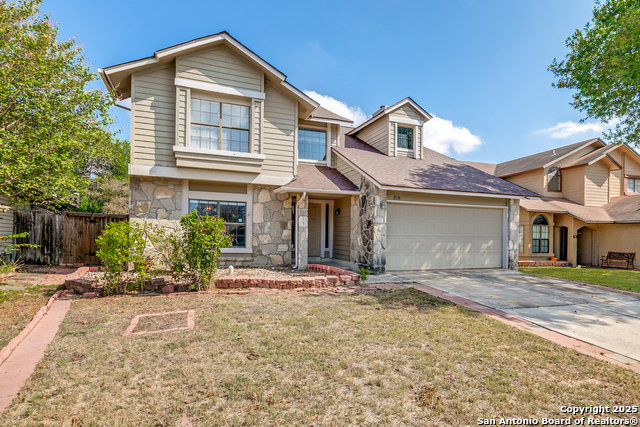
Would you like to sell your home before you purchase this one?
Priced at Only: $269,000
For more Information Call:
Address: 8134 Seldon , San Antonio, TX 78244
Property Location and Similar Properties
- MLS#: 1919062 ( Single Residential )
- Street Address: 8134 Seldon
- Viewed: 35
- Price: $269,000
- Price sqft: $99
- Waterfront: No
- Year Built: 1986
- Bldg sqft: 2713
- Bedrooms: 4
- Total Baths: 3
- Full Baths: 2
- 1/2 Baths: 1
- Garage / Parking Spaces: 2
- Days On Market: 56
- Additional Information
- County: BEXAR
- City: San Antonio
- Zipcode: 78244
- Subdivision: Ventura
- District: Judson
- Elementary School: Spring Meadows
- Middle School: Wood
- High School: Judson
- Provided by: Mission Real Estate Group
- Contact: Steven Morfin
- (210) 690-0050

- DMCA Notice
-
DescriptionOWNER FINANCING AVAILABLE WITH APPROVED TERMS AND $30,000 DOWN! 8134 Seldon Trail, San Antonio, TX 78244 4 Bedrooms | 2.5 Bathrooms | 2,713 Sq Ft Welcome to this beautifully updated 4 bedroom, 2.5 bath home located on a quiet street in a desirable San Antonio community. With over 2,700 square feet of living space, this home offers a comfortable and versatile layout perfect for families. Step inside to discover a bright, open floor plan featuring a spacious living area and a modern kitchen with updated cabinetry, countertops, and appliances, perfect for both everyday living and entertaining. The bathrooms have also been tastefully renovated with contemporary finishes. Quartz throughout the entire house! Enjoy the best of indoor and outdoor living with a flexible indoor/outdoor room, perfect for family gatherings or relaxing weekends. The home also features a two car garage and ample storage space throughout. Residents can take advantage of wonderful community amenities, including a clubhouse, swimming pool, and tennis courts all within a friendly, family oriented neighborhood. Conveniently located near schools, parks, shopping, and major highways, this home blends modern comfort with community charm. Schedule your private showing today and discover all that 8134 Seldon Trail has to offer!
Payment Calculator
- Principal & Interest -
- Property Tax $
- Home Insurance $
- HOA Fees $
- Monthly -
Features
Building and Construction
- Apprx Age: 39
- Builder Name: Unknown
- Construction: Pre-Owned
- Exterior Features: Brick, Siding
- Floor: Ceramic Tile, Laminate
- Foundation: Slab
- Kitchen Length: 15
- Roof: Composition
- Source Sqft: Appsl Dist
Land Information
- Lot Description: Mature Trees (ext feat)
School Information
- Elementary School: Spring Meadows
- High School: Judson
- Middle School: Wood
- School District: Judson
Garage and Parking
- Garage Parking: Two Car Garage
Eco-Communities
- Water/Sewer: City
Utilities
- Air Conditioning: One Central, Two Window/Wall
- Fireplace: Living Room, Primary Bedroom
- Heating Fuel: Electric
- Heating: Central
- Recent Rehab: Yes
- Window Coverings: Some Remain
Amenities
- Neighborhood Amenities: Pool, Tennis
Finance and Tax Information
- Days On Market: 54
- Home Owners Association Fee: 250
- Home Owners Association Frequency: Annually
- Home Owners Association Mandatory: Mandatory
- Home Owners Association Name: VENTURA MAINTENANCE ASSOCIATION INC
- Total Tax: 4327.4
Other Features
- Block: 24
- Contract: Exclusive Right To Sell
- Instdir: TX-151 E to US-90 E, I-10 E, exit 584 toward Woodlake Pkwy, left onto Woodlake Pkwy, right onto Old Seguin Rd, left onto Beech Trail Dr, right onto Sunshine Trail Dr, right onto Mescal Trail, left onto Seldon Trail
- Interior Features: Two Living Area
- Legal Desc Lot: 45
- Legal Description: Cb: 5080F Blk: 24 Lot: 45 Ventura Subd Unit 11
- Ph To Show: 210-222-2227
- Possession: Closing/Funding
- Style: Two Story
- Views: 35
Owner Information
- Owner Lrealreb: No
Similar Properties
Nearby Subdivisions
Bradbury Court
Brentfield
Candlewood
Candlewood Park
Chasewood
Crestway Heights
Elm Trails
Elm Trails Subd
Fairways Of Woodlake
Fairwayswoodlake Sub Pud Un 1
Gardens At Woodlake
Greens At Woodlake
Highland Farms
Highland Farms Iii
Kendall Brook
Kendall Brook Unit 1b
Knolls Of Woodlake
Meadow Brook
Meadow Park
Miller Ranch
Mustang Valley
Spring Meadows
Sunrise
Valley View
Ventura
Ventura-old
Woodlake
Woodlake Country Clu
Woodlake Golf Villas
Woodlake Jd
Woodlake Meadows
Woodlake Park
Woodlake Park Jd

- Brianna Salinas, MRP,REALTOR ®,SFR,SRS
- Premier Realty Group
- Mobile: 210.995.2009
- Mobile: 210.995.2009
- Mobile: 210.995.2009
- realtxrr@gmail.com



