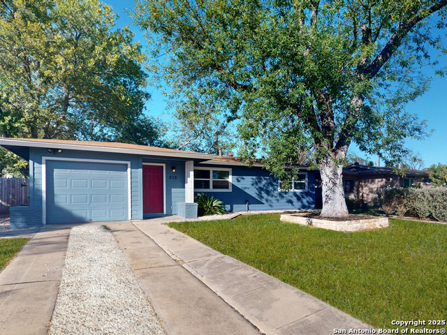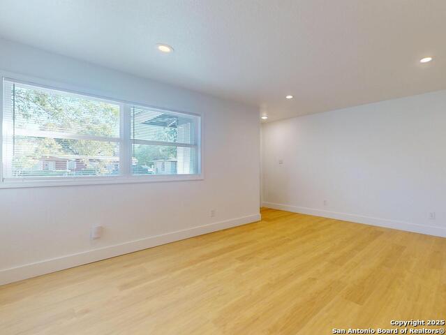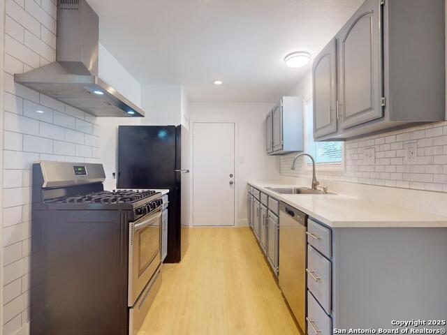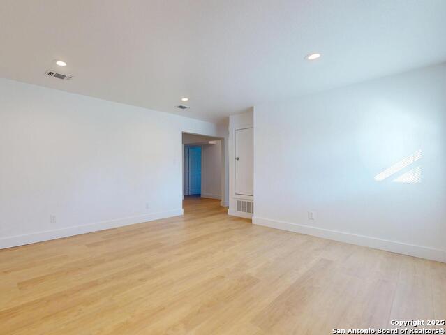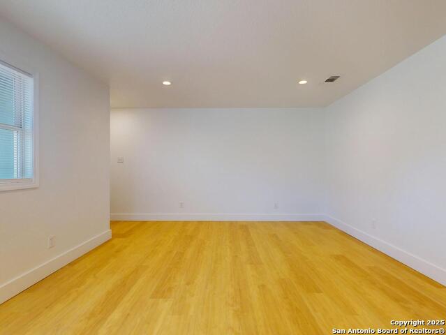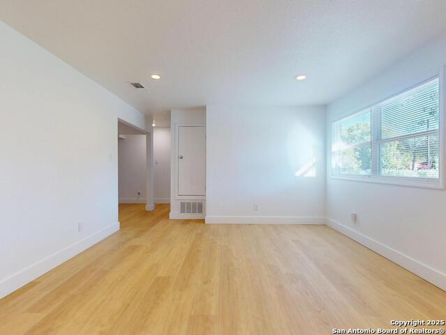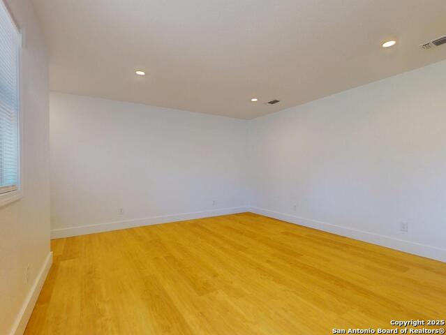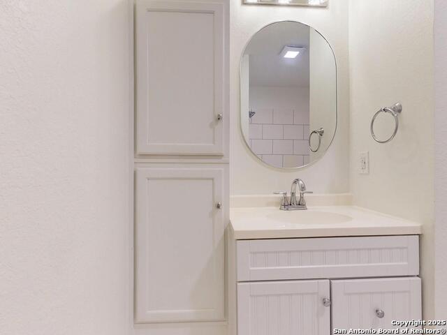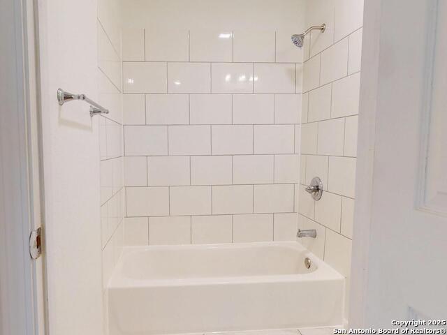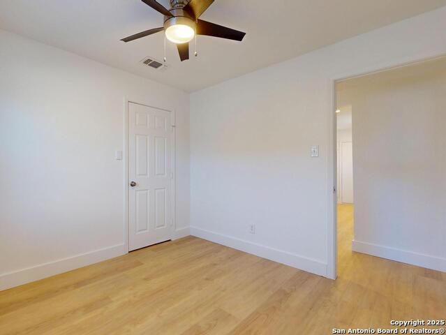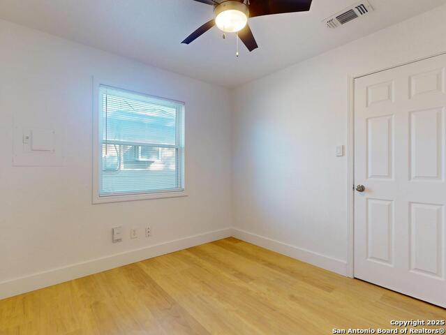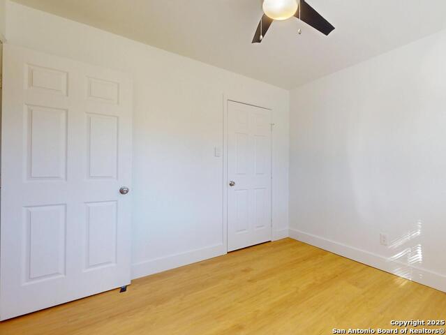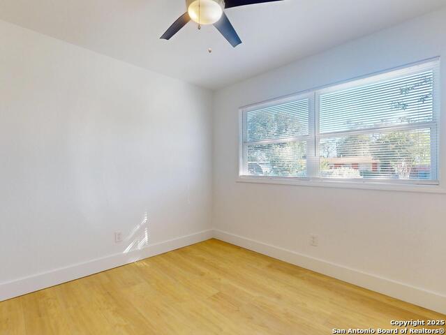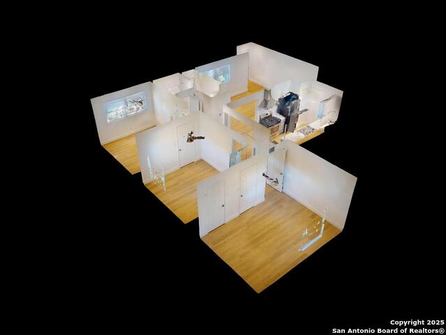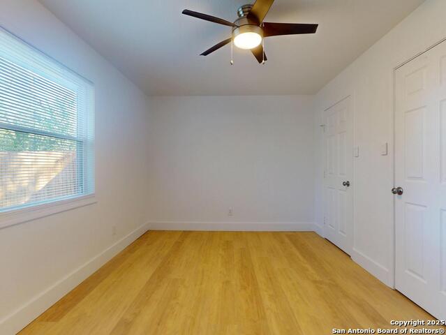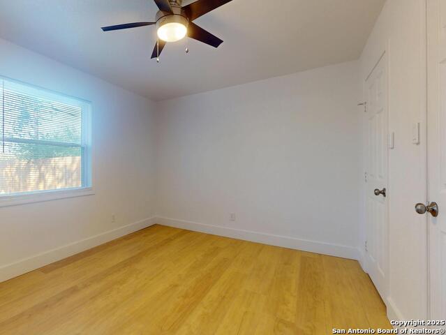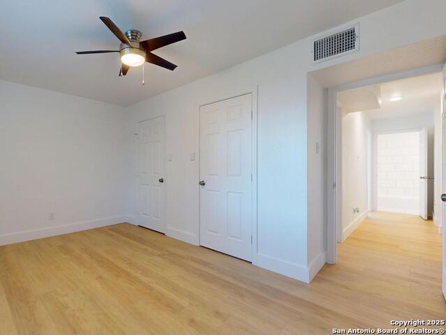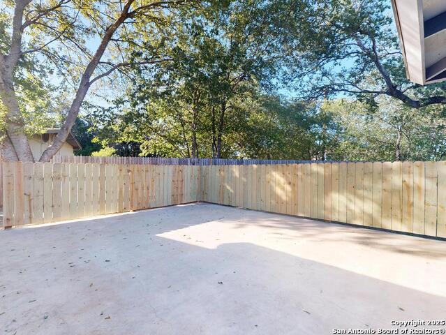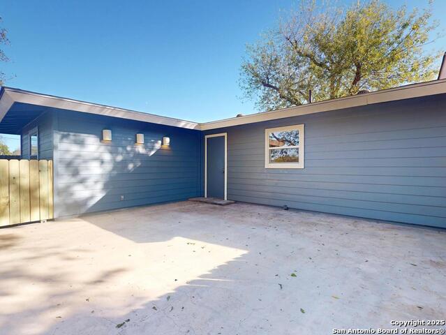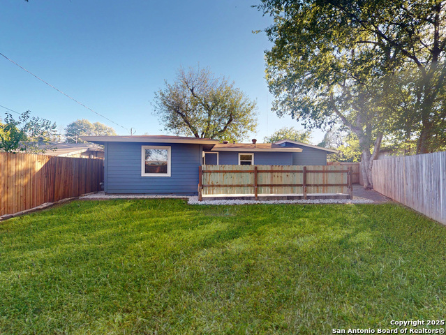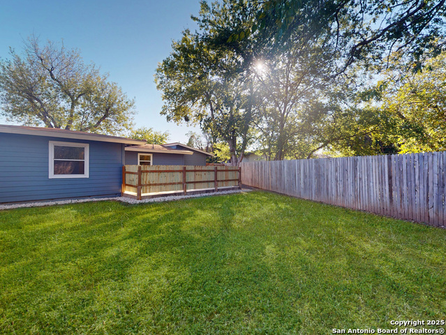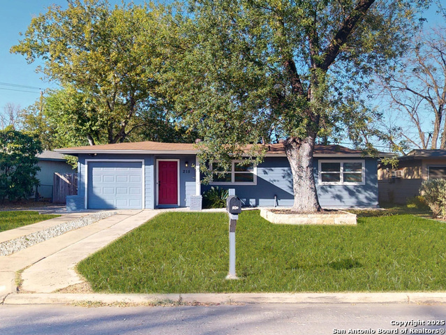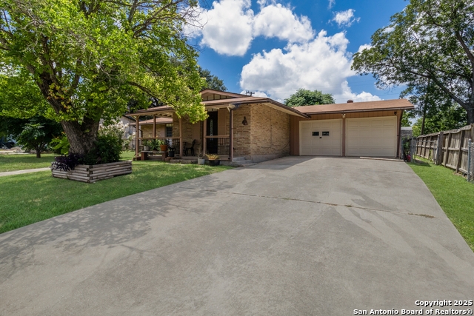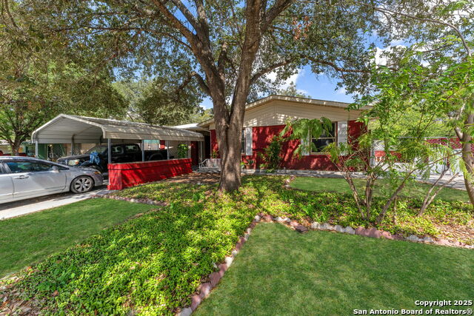215 Artemis , San Antonio, TX 78218
Property Photos
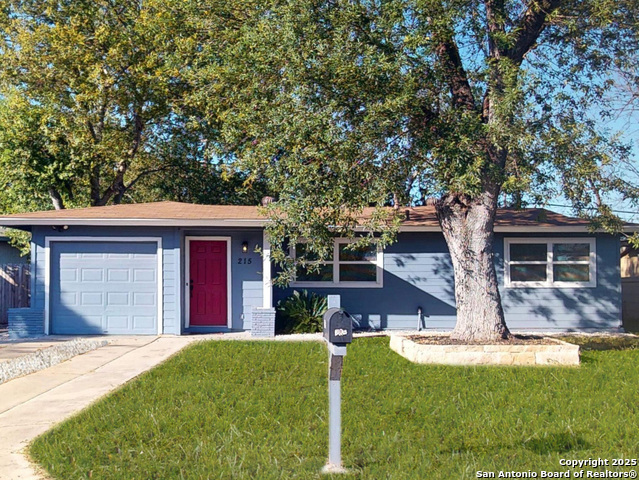
Would you like to sell your home before you purchase this one?
Priced at Only: $185,000
For more Information Call:
Address: 215 Artemis , San Antonio, TX 78218
Property Location and Similar Properties
- MLS#: 1919776 ( Single Residential )
- Street Address: 215 Artemis
- Viewed: 3
- Price: $185,000
- Price sqft: $188
- Waterfront: No
- Year Built: Not Available
- Bldg sqft: 984
- Bedrooms: 3
- Total Baths: 1
- Full Baths: 1
- Garage / Parking Spaces: 1
- Days On Market: 8
- Additional Information
- County: BEXAR
- City: San Antonio
- Zipcode: 78218
- Subdivision: East Terrell Hills
- District: North East I.S.D.
- Elementary School: Walzem
- Middle School: Krueger
- High School: Roosevelt
- Provided by: New Heights Real Estate
- Contact: Jennifer Sample
- (210) 710-3582

- DMCA Notice
-
DescriptionAffordable home awaits YOU! Perfect for 1st time home buyers, families downsizing & investors! Open floor plan features "down to studs" updates in 2019 (including Electrical/Plumbing, HVAC, H2O Heater (gas), Roof, Sewer line, windows, insulation, & hardy exterior, etc see Addtl. Info) freshly painted, luxury vinyl floors, natural light gleams through double paned windows, all appliances convey, ! Fully equipped kitchen for multiple entertaining venues whether serving tapas on quartz counters, BBQ & chilled beverages on the back patio ,or more intimate holiday meals with friends & family around the dining table. Spacious Primary bedroom with 2 closets. Fenced spacious back yard with ample entertaining patio (gas available for outdoor grilling). 1 car attached garage. Conveniently located walk to Krueger Middle School, Lowes, HEB & more!
Payment Calculator
- Principal & Interest -
- Property Tax $
- Home Insurance $
- HOA Fees $
- Monthly -
Features
Building and Construction
- Builder Name: Unknown
- Construction: Pre-Owned
- Exterior Features: Cement Fiber
- Floor: Ceramic Tile, Laminate
- Foundation: Slab
- Kitchen Length: 13
- Roof: Composition
- Source Sqft: Appraiser
Land Information
- Lot Improvements: Street Paved, Curbs, City Street
School Information
- Elementary School: Walzem
- High School: Roosevelt
- Middle School: Krueger
- School District: North East I.S.D.
Garage and Parking
- Garage Parking: One Car Garage, Attached, Side Entry
Eco-Communities
- Water/Sewer: City
Utilities
- Air Conditioning: One Central
- Fireplace: Not Applicable
- Heating Fuel: Natural Gas
- Heating: Central
- Utility Supplier Elec: CPS
- Utility Supplier Gas: CPS
- Utility Supplier Grbge: City
- Utility Supplier Sewer: SAWS
- Utility Supplier Water: SAWS
- Window Coverings: All Remain
Amenities
- Neighborhood Amenities: None
Finance and Tax Information
- Home Owners Association Mandatory: None
- Total Tax: 2002
Rental Information
- Currently Being Leased: No
Other Features
- Block: N/A
- Contract: Exclusive Right To Sell
- Instdir: Heading N on Austin Hwy. (Loop 368) Turn Rt on Eisenhauer, Turn L on Harlow, Turn R on Artemis, Home is on L Heading S Austin Hwy (Loop 368) Turn L on Eisenhauer, Turn L on Harlow, Turn R on Artemis, Home is on L.
- Interior Features: One Living Area, Eat-In Kitchen, Utility Area in Garage, 1st Floor Lvl/No Steps, High Speed Internet, Laundry in Garage
- Legal Desc Lot: 20
- Legal Description: NCB 12229 BLK LOT 20
- Occupancy: Vacant
- Ph To Show: 2102222227
- Possession: Closing/Funding
- Style: One Story
Owner Information
- Owner Lrealreb: No
Similar Properties
Nearby Subdivisions
Bryce Place
Camelot
Camelot 1
East Terrel Hills Ne
East Terrell Heights (ne)
East Terrell Hills
East Terrell Hills Heights
East Terrell Hills Ne
East Village
Estrella
Fairfield
Middleton
North Alamo Height
North Alamo Heights
Northeast Crossing
Northeast Crossing Tif 2
Oakwell Farms
Park Village
Pepperridge
Raven Estates
Terrell Hills
Wilshire Park
Wilshire Terrace
Wood Glen

- Brianna Salinas, MRP,REALTOR ®,SFR,SRS
- Premier Realty Group
- Mobile: 210.995.2009
- Mobile: 210.995.2009
- Mobile: 210.995.2009
- realtxrr@gmail.com



