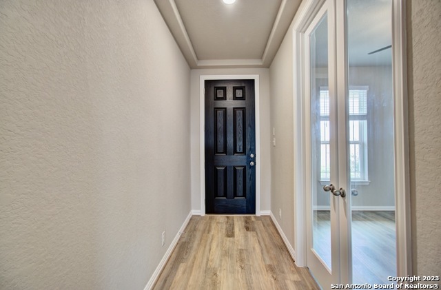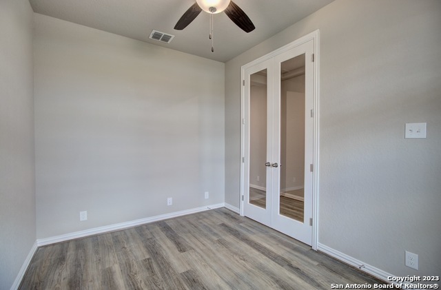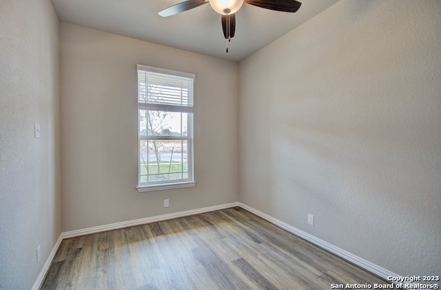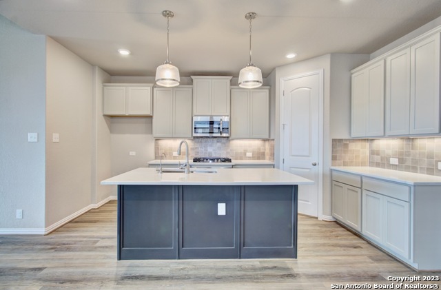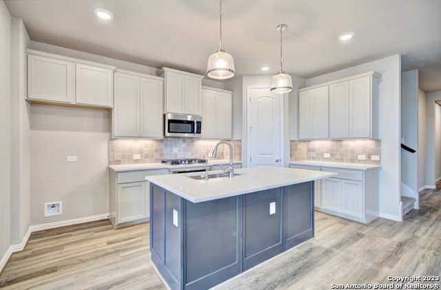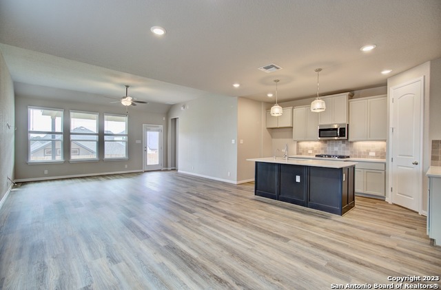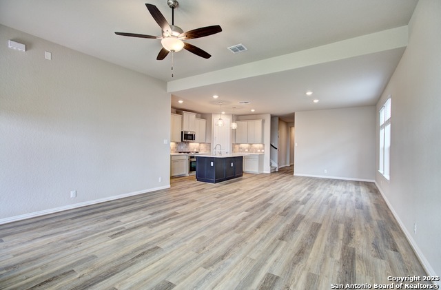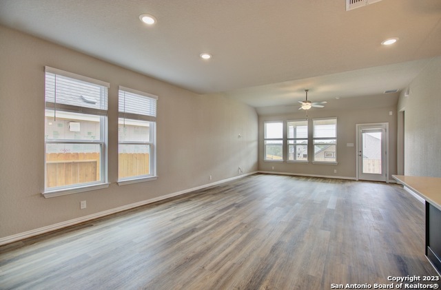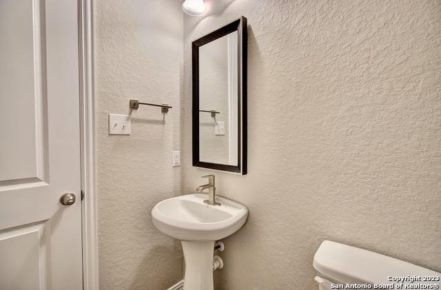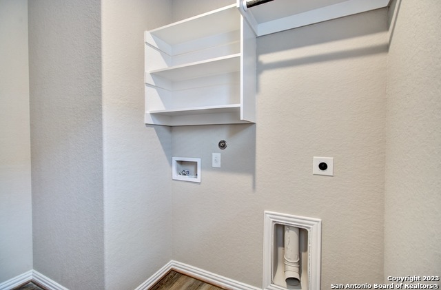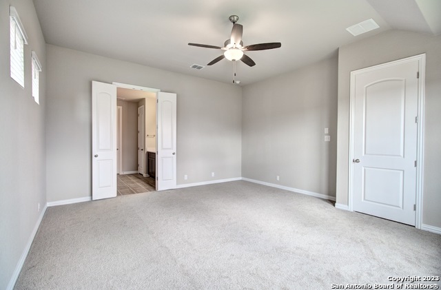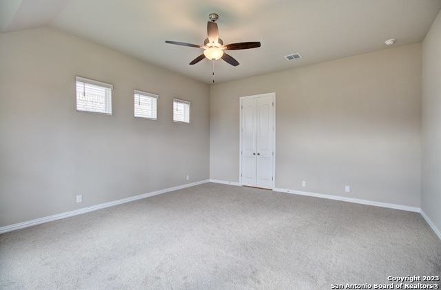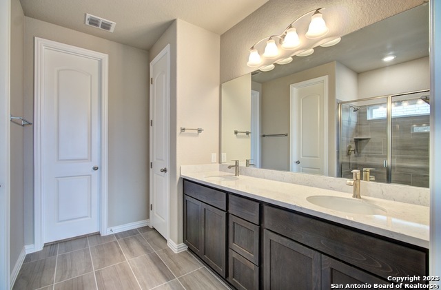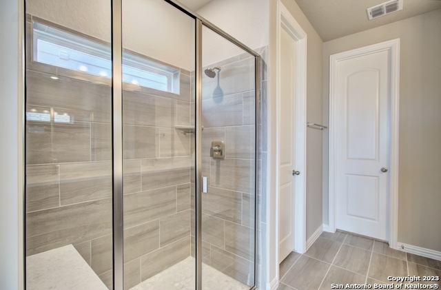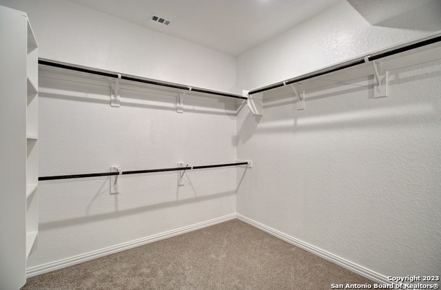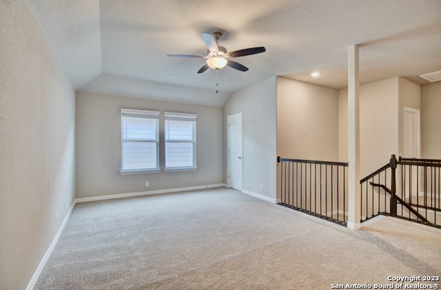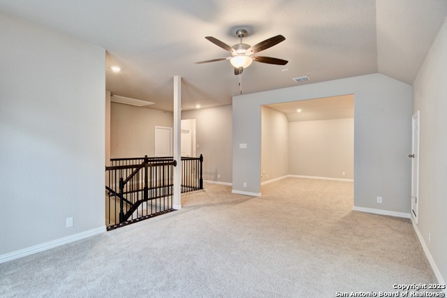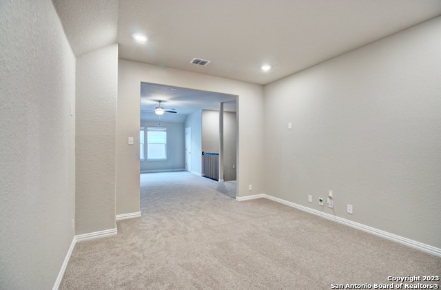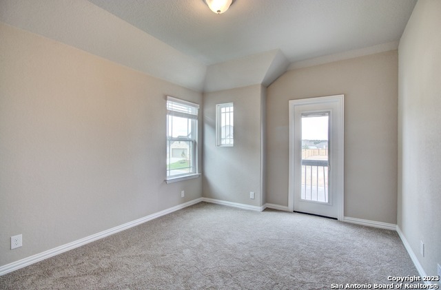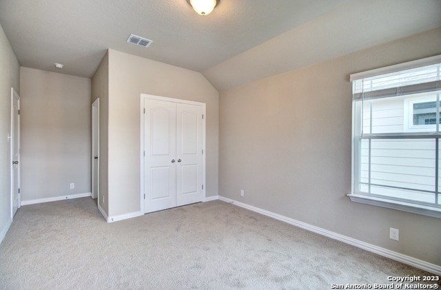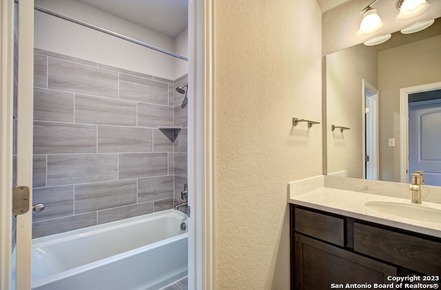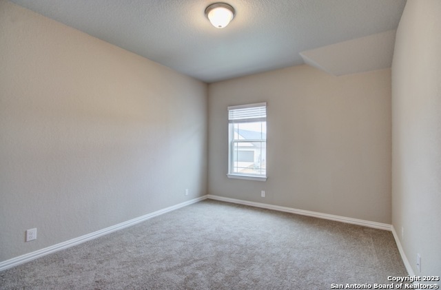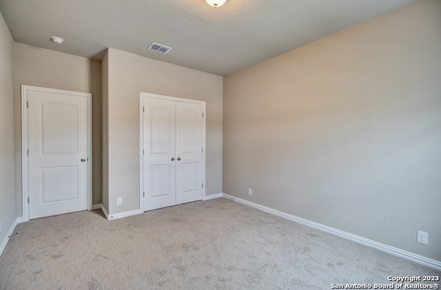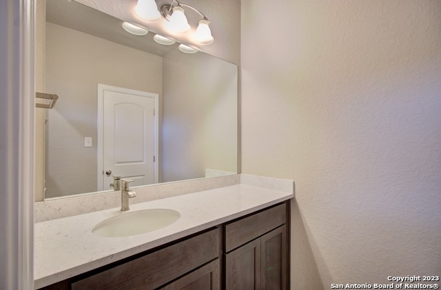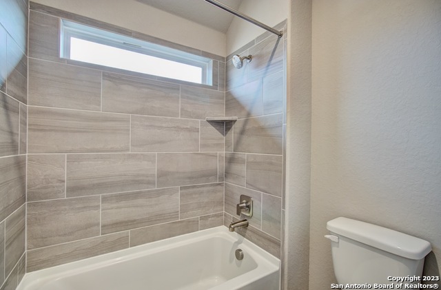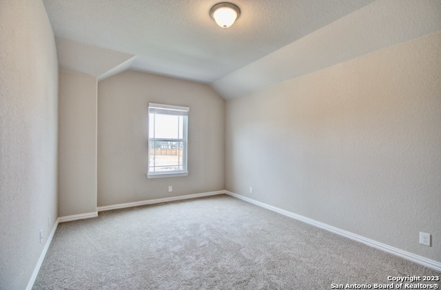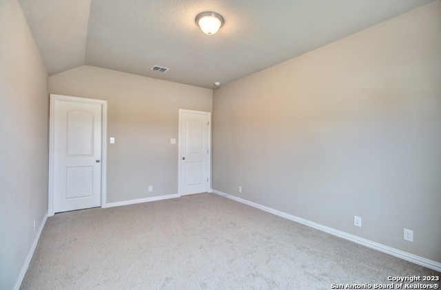2114 Shepards Street, Seguin, TX 78155
Property Photos
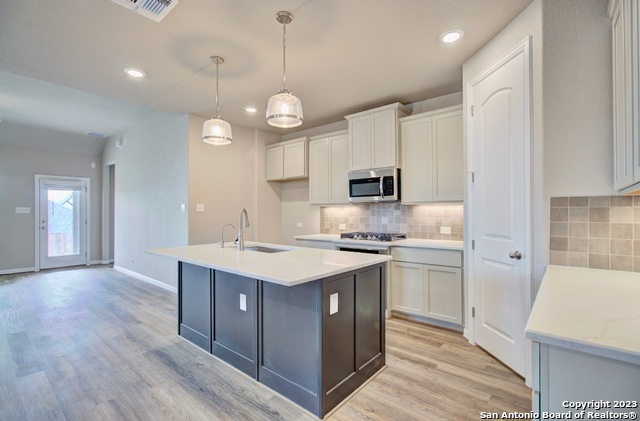
Would you like to sell your home before you purchase this one?
Priced at Only: $437,990
For more Information Call:
Address: 2114 Shepards Street, Seguin, TX 78155
Property Location and Similar Properties
- MLS#: 1920729 ( Single Residential )
- Street Address: 2114 Shepards Street
- Viewed: 24
- Price: $437,990
- Price sqft: $149
- Waterfront: No
- Year Built: 2025
- Bldg sqft: 2948
- Bedrooms: 5
- Total Baths: 4
- Full Baths: 4
- Garage / Parking Spaces: 2
- Days On Market: 48
- Additional Information
- County: GUADALUPE
- City: Seguin
- Zipcode: 78155
- Subdivision: Stream Waters
- District: Seguin
- Elementary School: Koenneckee
- Middle School: Jim Barnes
- High School: Seguin
- Provided by: Brightland Homes Brokerage, LLC
- Contact: April Maki
- (512) 894-8910

- DMCA Notice
-
DescriptionWelcome home to the beautiful Capri plan located in the charming community of Stream Waters in Seguin. Stream Waters offers a one of a kind lifestyle, blending peaceful country living with modern conveniences just minutes away. This spacious two story home features five bedrooms and four bathrooms, providing plenty of room for everyone. The open layout includes a large family room that connects to a modern kitchen and dining area, creating an ideal space for entertaining or spending time with family. The first floor features the owner's suite and a secondary bedroom, offering flexibility for guests or multigenerational living. The owner's suite includes a large shower, a double vanity, a linen closet, a private water closet, and an abundance of natural light from multiple windows. Upstairs, you will find three additional bedrooms along with a spacious game room, perfect for recreation or relaxation. Kitchen features stainless steel appliances, with gas cooking. Enjoy outdoor living on the extended covered patio overlooking a cedar fenced backyard with a gate, offering both privacy and functionality. The home also includes a two car garage and a convenient laundry room near the foyer. Discover the perfect balance of comfort and style with the Capri plan in Stream Waters.
Payment Calculator
- Principal & Interest -
- Property Tax $
- Home Insurance $
- HOA Fees $
- Monthly -
Features
Building and Construction
- Builder Name: DRB Homes
- Construction: New
- Exterior Features: Brick, 3 Sides Masonry, Stone/Rock, Siding
- Floor: Carpeting, Ceramic Tile, Vinyl
- Foundation: Slab
- Kitchen Length: 16
- Roof: Composition, Heavy Composition
- Source Sqft: Bldr Plans
Land Information
- Lot Description: Level
- Lot Improvements: Street Paved, Curbs, Street Gutters, Sidewalks
School Information
- Elementary School: Koenneckee
- High School: Seguin
- Middle School: Jim Barnes
- School District: Seguin
Garage and Parking
- Garage Parking: Two Car Garage, Attached
Eco-Communities
- Energy Efficiency: 13-15 SEER AX, Programmable Thermostat, Double Pane Windows, Energy Star Appliances, Radiant Barrier, Low E Windows, High Efficiency Water Heater, Ceiling Fans
- Green Certifications: Energy Star Certified
- Green Features: Drought Tolerant Plants, Low Flow Commode, Low Flow Fixture, EF Irrigation Control
- Water/Sewer: Water System
Utilities
- Air Conditioning: One Central
- Fireplace: Not Applicable
- Heating Fuel: Natural Gas
- Heating: Central
- Window Coverings: None Remain
Amenities
- Neighborhood Amenities: Jogging Trails, Sports Court
Finance and Tax Information
- Days On Market: 47
- Home Faces: North, West
- Home Owners Association Fee: 500
- Home Owners Association Frequency: Annually
- Home Owners Association Mandatory: Mandatory
- Home Owners Association Name: DIAMOND ASSOCIATION
- Total Tax: 1.91
Other Features
- Contract: Exclusive Right To Sell
- Instdir: Head East on I-10 Frontage Road toward Weichold Road. Take the ramp on the left onto I-10. Continue along for 16 miles and exit 603 for US 90E towards US-90ALT/Seguin. Continue onto US-90 then turn right onto Hwy 90 Alt E/US 90 Alt W. Continue along for 4
- Interior Features: One Living Area, Liv/Din Combo, Eat-In Kitchen, Island Kitchen, Walk-In Pantry, Game Room, Media Room, 1st Floor Lvl/No Steps, High Ceilings, Open Floor Plan, Pull Down Storage, Cable TV Available, Laundry Main Level, Laundry Room, Telephone, Walk in Closets, Attic - Access only, Attic - Partially Floored, Attic - Radiant Barrier Decking
- Legal Desc Lot: 17
- Legal Description: Stream Waters lot 17 block 4 Unit 1
- Occupancy: Vacant
- Ph To Show: 210-796-0846
- Possession: Closing/Funding
- Style: Two Story, Contemporary
- Views: 24
Owner Information
- Owner Lrealreb: No
Nearby Subdivisions
-
10 Industrial Park
A M Esnaurizar Surv Abs #20
Acre
Alexander Albert
Apache
Arroyo Ranch
Arroyo Ranch Ph 1
Arroyo Ranch Ph 2
Baker Isaac
Castlewood Est East
Century Oaks
Chaparral 1
Cordova Crossing
Cordova Crossing Unit 1
Cordova Crossing Unit 2
Cordova Estates
Cordova Trails
Cordova Trals
Cordova Xing Un 1
Cordova Xing Un 2
Country Acres
Country Club Estates
Countryside
Deerwood
Eastgate
Eastridge Park - North
Elm Creek
Elmwood Village
Erskine Ferry
Esnaurizar A M
Estates On Lakeview
F F Klein
Farm
Farm Addition
Forshage
George King
Glen Cove
Gortari E
Greenfield
Greenspoint Heights
Guadalupe
Guadalupe Heights
Guadalupe Hills Ranch
Guadalupe Hts
Hannah Heights
Heritage South
Hickory Forrest
Hiddenbrooke
High Country Estates
High Country Estates 3
Humphries Branch Surv #17 Abs
J H Dibrell
James M Thompson
Jefferson Place
Jones John
Lake Breeze
Lake Ridge
Lambrecht-afflerbach
Las Brisas
Las Hadas
Lenard Anderson
Lewis Bollinger
Lily Springs
Martindale Heights
Meadows @ Nolte Farms Ph 2
Meadows @ Nolte Farms Ph# 1 (t
Meadows Nolte Farms Ph 2 T
Meadows Of Martindale
Meadows Of Mill Creek
Mill Creek
Mill Creek Crossing
Mill Creek Crossing 1b
N/a
Navarro Fields
Navarro Oaks
Navarro Ranch
Nolte Farms
Northern Trails
Not In Defined Subdivision
Oak Hills
Oak Village North
Out
Pankau Park
Parkview
Parkview Estates
Pecan
Pecan Cove
Pecan Cove 1
Prairie Creek Estates
Ridge View
River
River - Guadalupe County
River Oaks
Rob Roy Estates
Roseland Heights #2
Rural Acres
Rural Nbhd Geo Region
Schneider Hill
Schomer Acres
Seguin
Seguin Neighborhood
Seguin Neighborhood 03
Seguin-04) Seguin Neighborhood
Seligman
Shelby River
Sky Valley
Stream Waters
Summit Cordova 7 The
Sunrise Acres
Sunset Village
Swenson Heights
T O R Properties Ii
The Crossing
The Meadows At Nolte Farms Ph
The Summit
The Village Of Mill Creek
The Willows
Three Oaks
Tijerina Subd Ph #2
Toll Brothers At Nolte Farms
Tor Properties Unit 2
Townewood Village
Townewood Village East
Twin Creeks
Unknown
Village At Three Oaks
Village Of Mill Creek
Ware C A
Washington Heights
Waters Edge
West
Windbrook
Woodside Farms

- Brianna Salinas, MRP,REALTOR ®,SFR,SRS
- Premier Realty Group
- Mobile: 210.995.2009
- Mobile: 210.995.2009
- Mobile: 210.995.2009
- realtxrr@gmail.com



