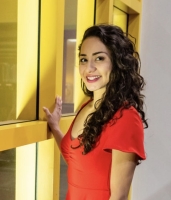852 Cresta Alta Drive, El Paso, TX 79912
Property Photos

Would you like to sell your home before you purchase this one?
Priced at Only: $599,000
For more Information Call:
Address: 852 Cresta Alta Drive, El Paso, TX 79912
Property Location and Similar Properties
- MLS#: 914884 ( Residential )
- Street Address: 852 Cresta Alta Drive
- Viewed: 41
- Price: $599,000
- Price sqft: $169
- Waterfront: No
- Wateraccess: Yes
- Year Built: 1984
- Bldg sqft: 3550
- Bedrooms: 5
- Total Baths: 4
- Full Baths: 4
- Additional Information
- Geolocation: 32 / -107
- County: EL PASO
- City: El Paso
- Zipcode: 79912
- Subdivision: Chaparral Park
- Elementary School: Polk
- Middle School: Hornedo
- High School: Franklin
- Provided by: True Choice Realty, LLC

- DMCA Notice
-
DescriptionBeautifully remodeled 4 bed, 4 bath home on a corner lot. Step outside to your backyard oasis, where a sparkling pool and hot tub await in a private setting, complete with two covered patios alongside open patio space all surrounded by lush professional landscaping. The kitchen offers a large center island with a breakfast bar, abundant cabinetry, SS appliances, gas cooking, and an eat in dining area. The formal dining room, located just off the foyer, creates an inviting atmosphere for family gatherings and special occasions. Retreat to the primary bedroom on the main level, complete with its own fireplace, built in shelving, and a dream custom closet with a vanity. Upstairs, generously sized secondary bedrooms and updated bathrooms. Versatile 5th bed can serve as an office or flex room. Owner financing available with specific qualification requirements...enquire for more details.
Payment Calculator
- Principal & Interest -
- Property Tax $
- Home Insurance $
- HOA Fees $
- Monthly -
Features
Building and Construction
- Exterior Features: See Remarks, Walled Backyard, Hot Tub, Balcony, Back Yard Access
- Fencing: Back Yard
- Flooring: Tile, Hardwood
- Other Structures: See Remarks
- Roof: Shingle, Flat
Land Information
- Lot Features: Corner Lot
School Information
- High School: Franklin
- Middle School: Hornedo
- School Elementary: Polk
Eco-Communities
- Pool Features: In Ground, Yes
- Water Source: City
Utilities
- Cooling: Ceiling Fan(s), 2+ Units, Central Air
- Heating: 2+ Units, Electric
- Sewer: City
Amenities
- Association Amenities: None
Finance and Tax Information
- Home Owners Association Fee Includes: None
- Tax Year: 2024
Other Features
- Appliances: Dishwasher, Free-Standing Gas Oven, Microwave
- Interior Features: 2+ Living Areas, Ceiling Fan(s), Dining Room, Entrance Foyer, Formal DR LR, Master Downstairs, Smoke Alarm(s), Utility Room, Walk-In Closet(s)
- Legal Description: 99 CHAPARRAL PARK LOT 28 (11805 SQ FT)
- Parcel Number: C34099909905500
- Style: 2 Story
- Views: 41
- Zoning Code: R1
Similar Properties
Nearby Subdivisions
A F Miller
Alto Mesa
Bartlett Landing
Belvidere Village Estates
Boulder Canyon
Camelot Heights
Casitas Coronado
Chaparral
Chaparral Park
Colinas Coronado
Coronado Country Club Estates
Coronado Country Club Foothill
Coronado Crest
Coronado Del Sol
Coronado Hills
Coronado Oaks
Coronado Oaks 2
Coronado Terrace
Coronado Townhomes
Cortina Canyon
Cortina Ridge
Crestmont Hills
Cumbre Estates
Desert Shadows
Diamond Point Patio Homes
Estancias Coron
Falcon Hills
Fiesta Hills
Franklin Hills
Grandview
Hidden Crest
Highland Park
Highlands North
Lanka Heights
Lomas Del Rey
Los Cerritos
Mesa Del Castillo
Mesa Hills
Mesa Linda
Montecillo
Morning Star Estates
Mount Chapparal
Mountain Brook Villas
Mountain Palm
Ocotillo Estates
Park Hills
Paseo Escondido
Regal Crest
Resler Ridge
Ridge View Estates
San Clemente
Sandcastle
Scenic Heights
Seville Estates
Shadow Mountain Heights
Sierra Del Sol
Sierra Hills
Sky Island
Sunset View
The Highlands
The Park At Wildwood
Three Hills
Thunderbird Mountain Estates
Thunderbird Sutton Place Townh
Thunderbird Valley
Tuscany At Ridgeview
Vaquero Estates
Villa Escondida
Vista De Sierra
West Hills

- Brianna Salinas, MRP,REALTOR ®,SFR,SRS
- Premier Realty Group
- Mobile: 210.995.2009
- Mobile: 210.995.2009
- Mobile: 210.995.2009
- realtxrr@gmail.com



































