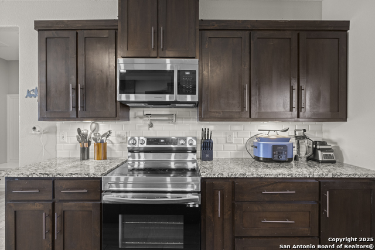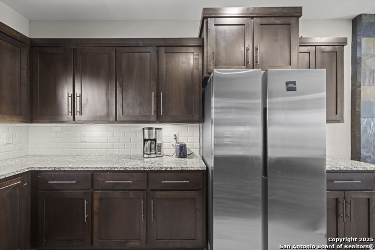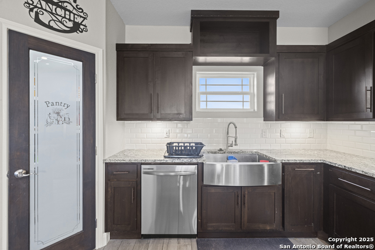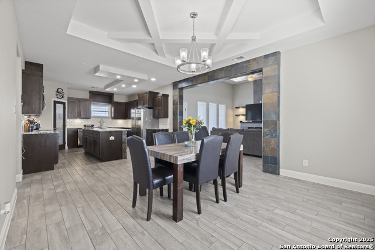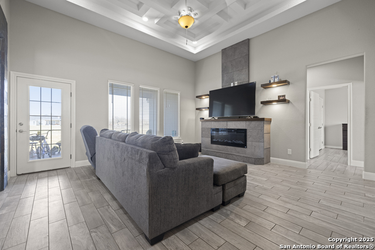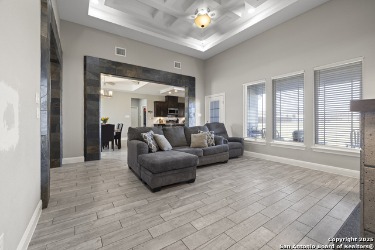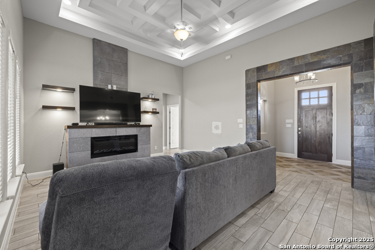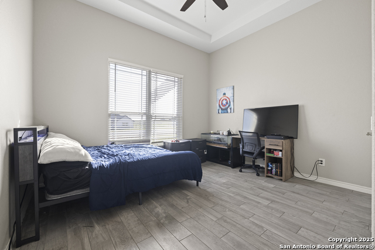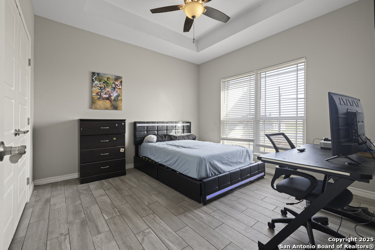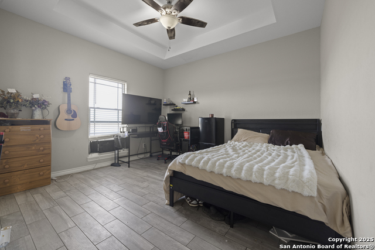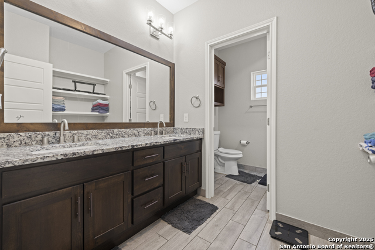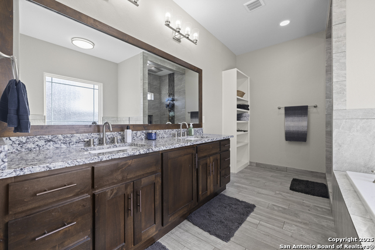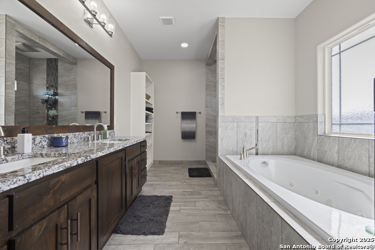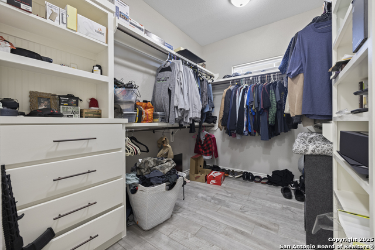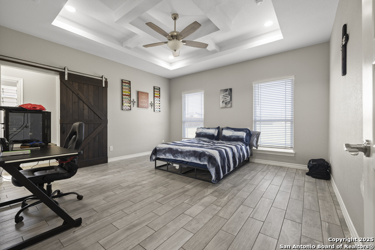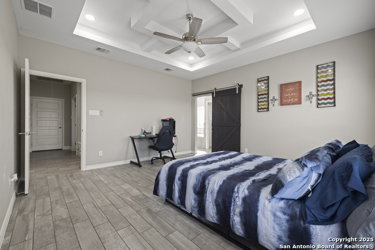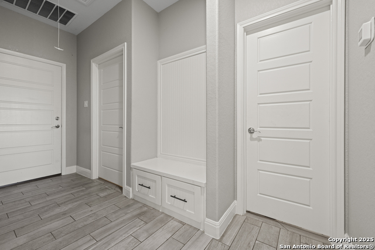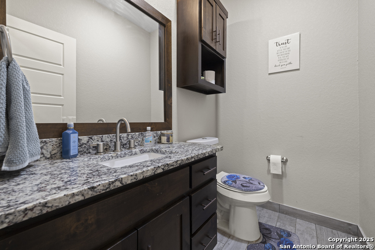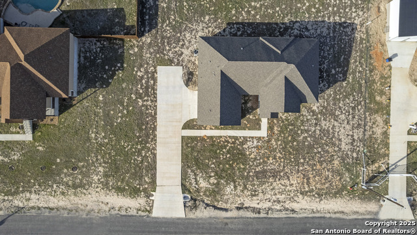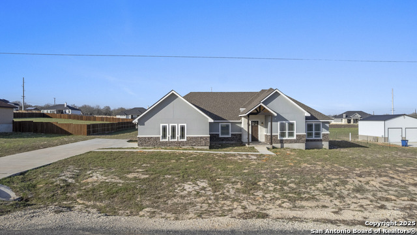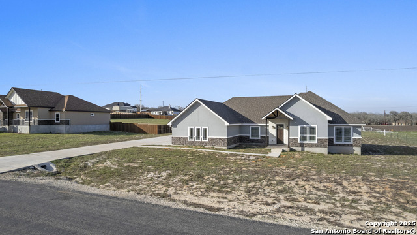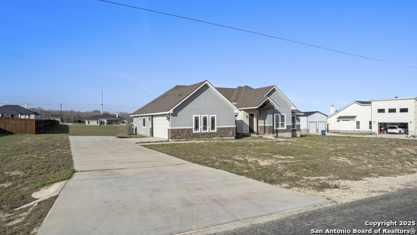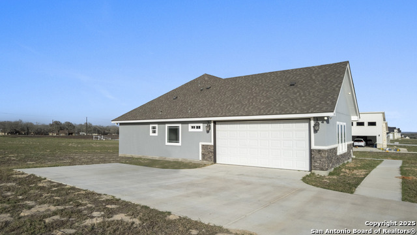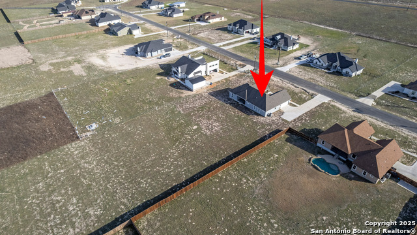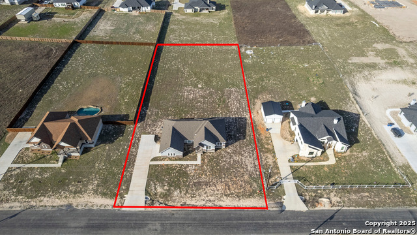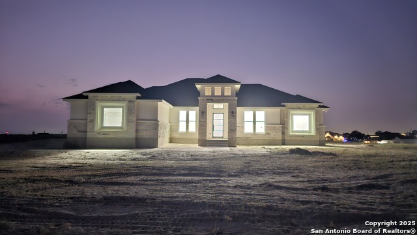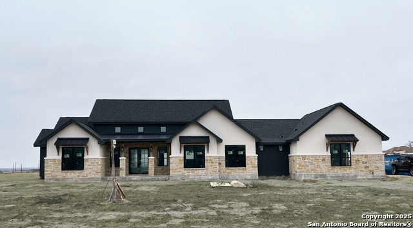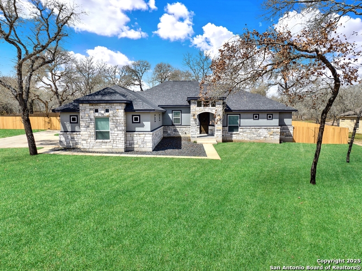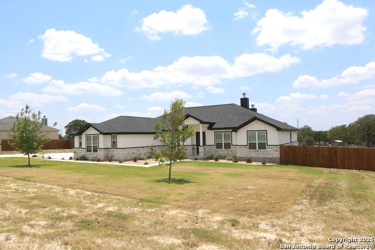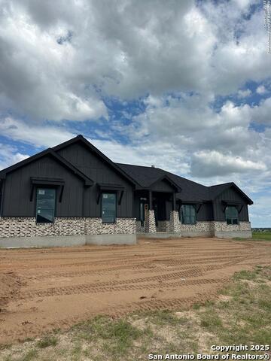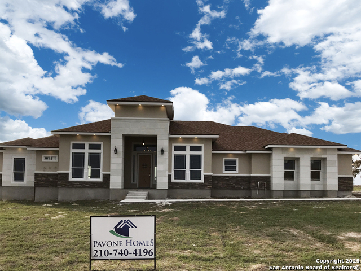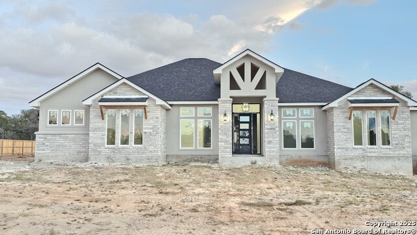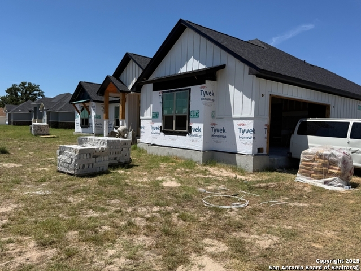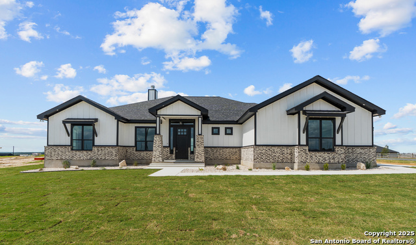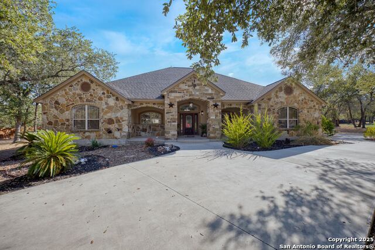129 Summer Meadow, La Vernia, TX 78121
Property Photos
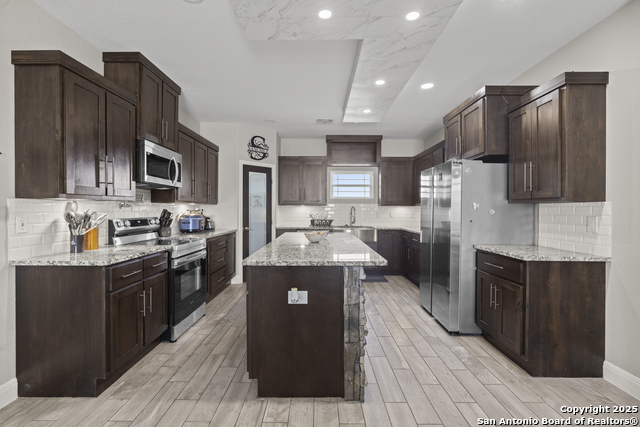
Would you like to sell your home before you purchase this one?
Priced at Only: $550,000
For more Information Call:
Address: 129 Summer Meadow, La Vernia, TX 78121
Property Location and Similar Properties
- MLS#: 1848278 ( Single Residential )
- Street Address: 129 Summer Meadow
- Viewed: 60
- Price: $550,000
- Price sqft: $236
- Waterfront: No
- Year Built: 2023
- Bldg sqft: 2331
- Bedrooms: 4
- Total Baths: 3
- Full Baths: 2
- 1/2 Baths: 1
- Garage / Parking Spaces: 2
- Days On Market: 284
- Additional Information
- County: WILSON
- City: La Vernia
- Zipcode: 78121
- Subdivision: The Estates At Triple R Ranch
- District: Floresville Isd
- Elementary School: Floresville
- Middle School: Floresville
- High School: Floresville
- Provided by: Redbird Realty LLC
- Contact: Shawn Frymoyer
- (210) 386-8226

- DMCA Notice
-
DescriptionSeller is offering $20,000 in seller concessions!! Welcome to your new home! Here you have a custom built, single story residence nestled on a serene 1 acre lot in La Vernia, Texas. This thoughtfully designed home offers 4 bedrooms and 2.5 bathrooms, providing ample space for comfortable living. Upon entering, you'll be greeted by an open concept layout that seamlessly connects the living, dining, and kitchen areas. The high vaulted ceilings with ambient lighting create an inviting atmosphere, while the energy efficient features, including roof foam insulation and LED lighting, ensure modern comfort. The gourmet kitchen is a chef's delight, boasting custom made solid maple wood cabinets, granite countertops, and under cabinet lighting that enhances both functionality and style. Wood like ceramic flooring adds warmth and elegance throughout the home. The spacious master suite serves as a private retreat, featuring a luxurious en suite bathroom with a jacuzzi tub, a generous walk in closet, and dual vanities. Three additional well appointed bedrooms offer flexibility for family, guests, or a home office. Step outside to the expansive covered patio, perfect for outdoor entertaining or simply enjoying the tranquility of the surrounding landscape. The property's generous size provides ample opportunities for gardening, recreation, or future enhancements. Located in a quiet and well spaced neighborhood, 129 Summer Meadow Drive offers the perfect blend of rural charm and modern amenities, making it an ideal place to for years to come.
Payment Calculator
- Principal & Interest -
- Property Tax $
- Home Insurance $
- HOA Fees $
- Monthly -
Features
Building and Construction
- Builder Name: Pavone Homes LLC
- Construction: Pre-Owned
- Exterior Features: 4 Sides Masonry, Stone/Rock, Stucco
- Floor: Ceramic Tile
- Foundation: Slab
- Kitchen Length: 15
- Roof: Composition
- Source Sqft: Bldr Plans
School Information
- Elementary School: Floresville
- High School: Floresville
- Middle School: Floresville
- School District: Floresville Isd
Garage and Parking
- Garage Parking: Two Car Garage
Eco-Communities
- Water/Sewer: Water System
Utilities
- Air Conditioning: One Central
- Fireplace: One
- Heating Fuel: Electric
- Heating: Central
- Window Coverings: All Remain
Amenities
- Neighborhood Amenities: None
Finance and Tax Information
- Days On Market: 248
- Home Owners Association Fee: 300
- Home Owners Association Frequency: Annually
- Home Owners Association Mandatory: Mandatory
- Home Owners Association Name: THE ESTATES AT TRIPLE R RANCH
- Total Tax: 6386.5
Other Features
- Contract: Exclusive Right To Sell
- Instdir: From La Vernia, take FM 775 South 5 miles to County Road 319. Go east on CR 319 for 2.5 miles. Subdivision is on the south side.
- Interior Features: One Living Area, Island Kitchen, Breakfast Bar, Walk-In Pantry, Utility Room Inside, High Ceilings, Open Floor Plan, All Bedrooms Downstairs, Laundry Main Level, Walk in Closets
- Legal Desc Lot: 23
- Legal Description: THE ESTATES AT TRIPLE R RANCH, Lot 23, Unit 1, Acres 1.03
- Ph To Show: 2103868226
- Possession: Closing/Funding
- Style: One Story
- Views: 60
Owner Information
- Owner Lrealreb: No
Similar Properties
Nearby Subdivisions
(flsv Rv8) Flsv Rural Rv8
Bridgewater
Camino Verde
Cibolo Ridge
Copper Creek
Country Gardens
Country Hills
Estates Of Quail Run
Great Oaks
Heritage Woods
Homestead
Hondo Ridge
Hondo Ridge Subdivision
Jacob Acres Unit Ii
Lake Valley
Lake Valley Estates
Las Palmas
Las Palmas Country Club Estate
Las Palomas
Las Palomas Country Club Est
Las Palomas Country Club Estat
Legacy Ranch
Lost Trails
Millers Crossing
N/a
Oak Hill Estates
Oak Hollow Estates
Oak Valley
Out/wilson Co
Rosewood
Rural
Rural Acres
Sendera Crossing
Smith Erastus
Stallion Ridge Estates
T Zalagar Sur
The Estates At Triple R Ranch
The Meadows
The Meadows At Quail Run
The Reserve At Legacy Ranch
The Settlement
The Timber
The Timbers
Triple R Ranch
V Duran Sur Guad Co
Vintage Oaks Ranch
Wells J A
Westfield Ranch
Westfield Ranch - Wilson Count
Westover
Westover Sub
Wm Mc Nuner Sur
Woodbridge Farms
Woodcreek
Woodlands
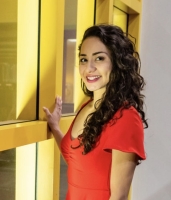
- Brianna Salinas, MRP,REALTOR ®,SFR,SRS
- Premier Realty Group
- Mobile: 210.995.2009
- Mobile: 210.995.2009
- Mobile: 210.995.2009
- realtxrr@gmail.com



