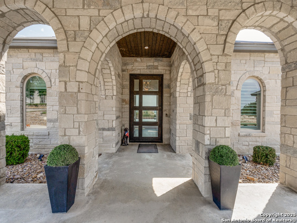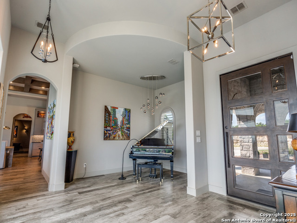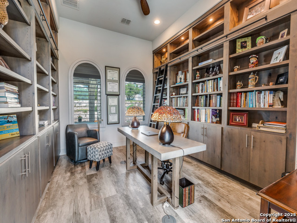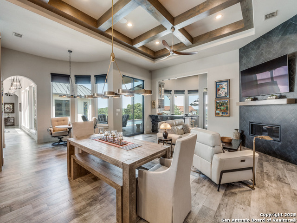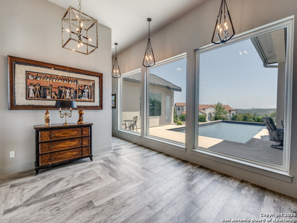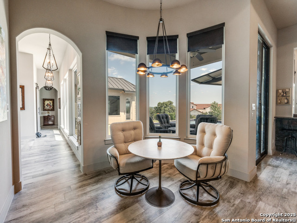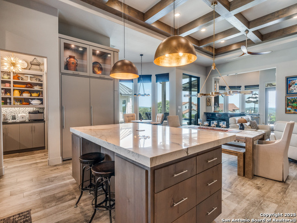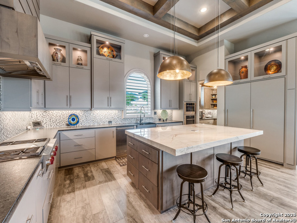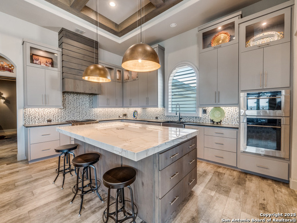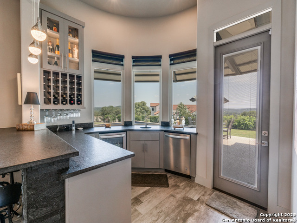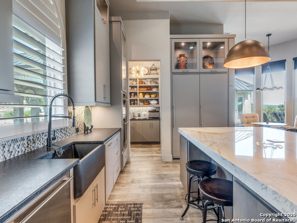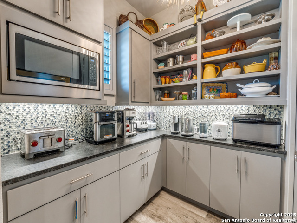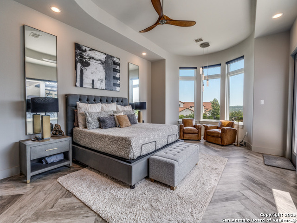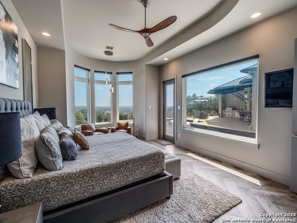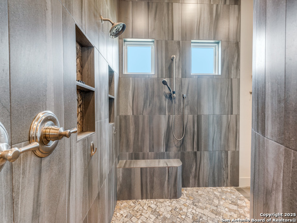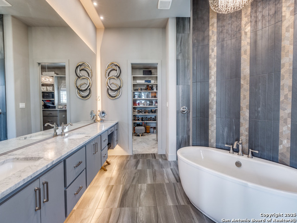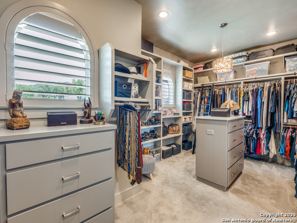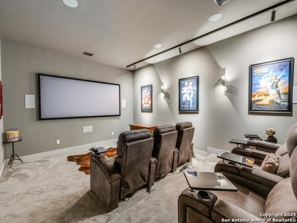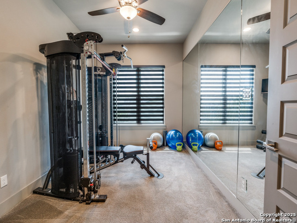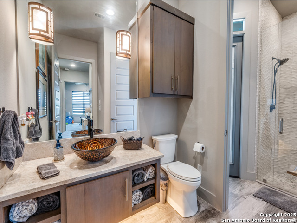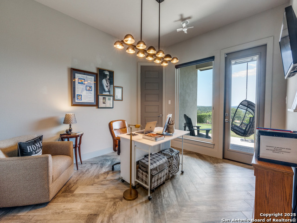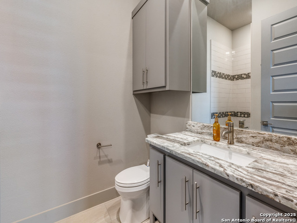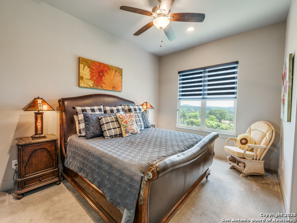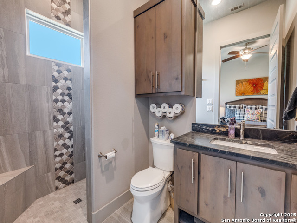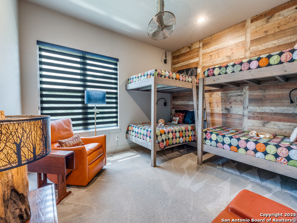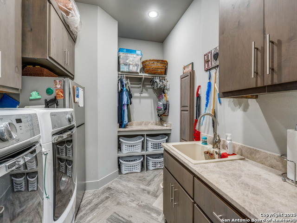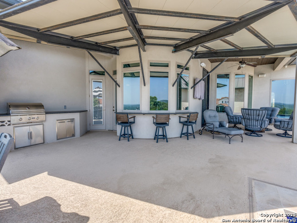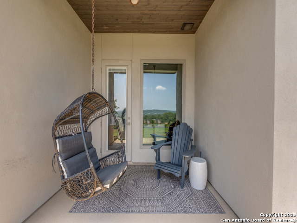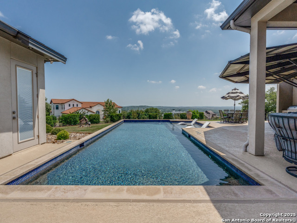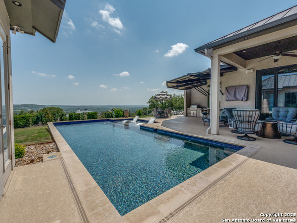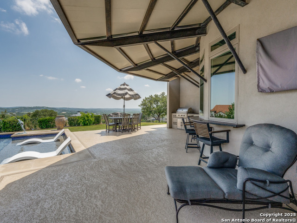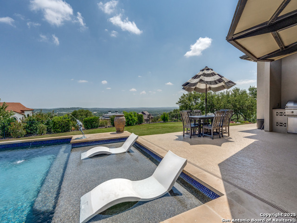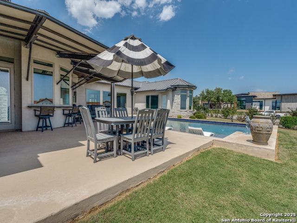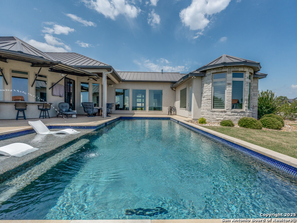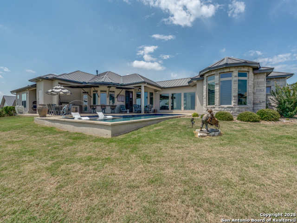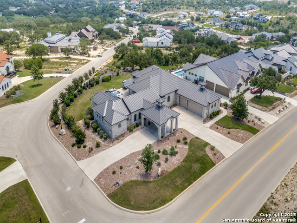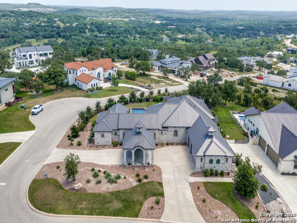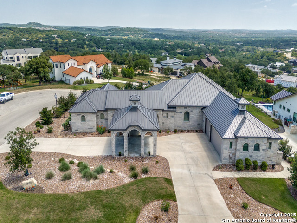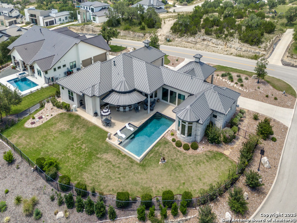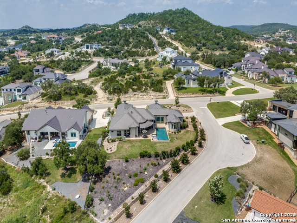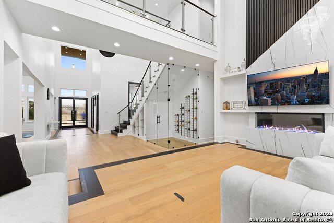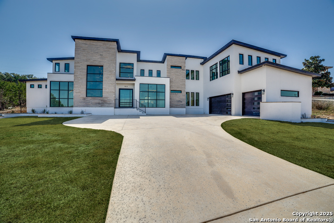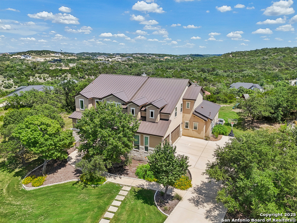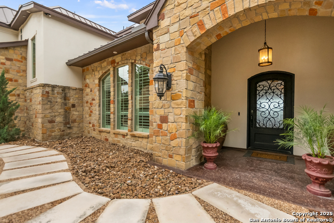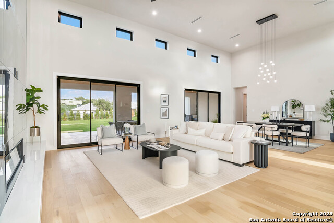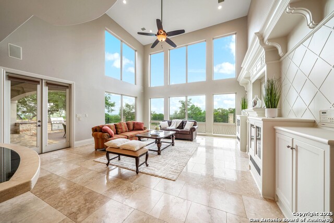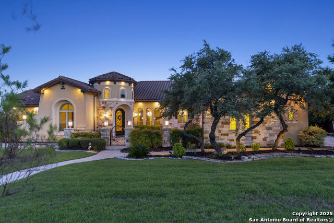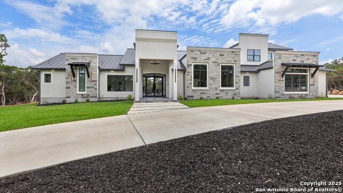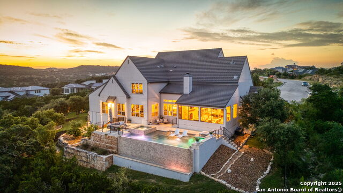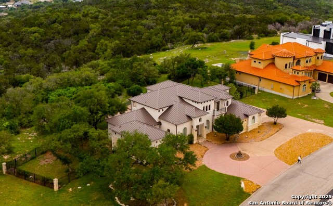10423 Kendall Canyon, San Antonio, TX 78255
Property Photos
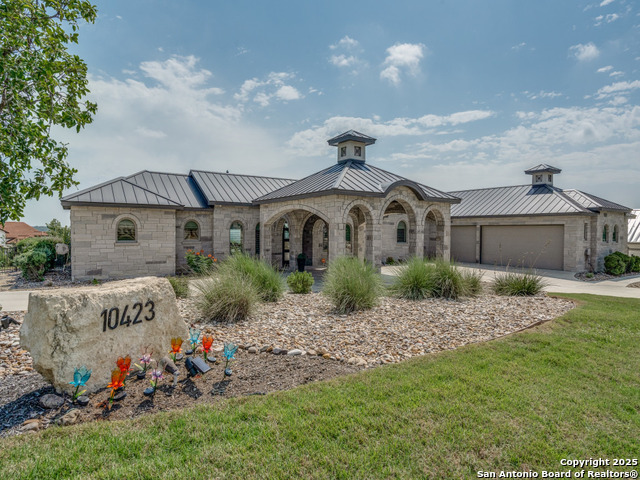
Would you like to sell your home before you purchase this one?
Priced at Only: $1,628,000
For more Information Call:
Address: 10423 Kendall Canyon, San Antonio, TX 78255
Property Location and Similar Properties
- MLS#: 1875129 ( Single Residential )
- Street Address: 10423 Kendall Canyon
- Viewed: 43
- Price: $1,628,000
- Price sqft: $392
- Waterfront: No
- Year Built: 2019
- Bldg sqft: 4152
- Bedrooms: 5
- Total Baths: 4
- Full Baths: 4
- Garage / Parking Spaces: 3
- Days On Market: 121
- Additional Information
- County: BEXAR
- City: San Antonio
- Zipcode: 78255
- Subdivision: Canyons At Scenic Loop
- District: Northside
- Elementary School: Sara B McAndrew
- Middle School: Rawlinson
- High School: Clark
- Provided by: JPAR San Antonio
- Contact: John Knox
- (800) 683-5651

- DMCA Notice
-
DescriptionSprawling one story ranch on a corner lot with breath taking views of San Antonio hill country. Chef's kitchen includes farm sink, large pantry, butler room, large island with quartz countertops, premium appliances: Subzero frig and freezer, Wolf cooktop, Wolf ovens, Cove dishwasher and Michael Edward's cabinetry. The home includes a Bjorn outfitted theater room (equipment included), library with built in bookcases, and exercise room (or 5th bedroom). The large, master bedroom and ensuite bathroom houses a walk through shower and soaking tub. Backyard includes a Zar's pool, large deck, built in BBQ and eating areas. Anderson windows throughout and a porte cochere over the front entrance/drive. Owned water softener included and security system. Many more special features to this "must see" stunning home. Seller has had a home inspection by an independent, licensed inspector, and is willing to share results and seller will provide a home warranty. Home is now vacant and has been freshly painted. In great shape!
Payment Calculator
- Principal & Interest -
- Property Tax $
- Home Insurance $
- HOA Fees $
- Monthly -
Features
Building and Construction
- Builder Name: John Merritt Homes, Inc.
- Construction: Pre-Owned
- Exterior Features: Stone/Rock, Stucco
- Floor: Carpeting, Ceramic Tile
- Foundation: Slab
- Kitchen Length: 14
- Roof: Metal
- Source Sqft: Bldr Plans
School Information
- Elementary School: Sara B McAndrew
- High School: Clark
- Middle School: Rawlinson
- School District: Northside
Garage and Parking
- Garage Parking: Three Car Garage
Eco-Communities
- Water/Sewer: Septic
Utilities
- Air Conditioning: Two Central
- Fireplace: Living Room
- Heating Fuel: Natural Gas
- Heating: Central, 2 Units
- Utility Supplier Elec: CPS
- Utility Supplier Gas: CPS
- Utility Supplier Grbge: Tiger
- Utility Supplier Water: SAWS
- Window Coverings: All Remain
Amenities
- Neighborhood Amenities: Controlled Access
Finance and Tax Information
- Days On Market: 104
- Home Owners Association Fee: 918
- Home Owners Association Frequency: Annually
- Home Owners Association Mandatory: Mandatory
- Home Owners Association Name: AMGHOA.COM
- Total Tax: 17857
Other Features
- Accessibility: Ext Door Opening 36"+, Low Pile Carpet, No Carpet, No Steps Down, No Stairs, First Floor Bath, Full Bath/Bed on 1st Flr, First Floor Bedroom, Wheelchair Accessible
- Block: 22
- Contract: Exclusive Right To Sell
- Instdir: I-10 West Exit 551, left on Boerne Stage Rd., then left on Scenic Loop-subdivison
- Interior Features: Liv/Din Combo, Two Eating Areas, Island Kitchen, Study/Library, Media Room, Utility Room Inside, 1st Floor Lvl/No Steps, Open Floor Plan, Walk in Closets
- Legal Desc Lot: 14
- Legal Description: Cb 4695 A (Blackbuck Ranch Ph-1 Ut-4 Pud), Block 22, Lot 14
- Occupancy: Vacant
- Ph To Show: 563-581-0285
- Possession: Closing/Funding
- Style: One Story, Ranch
- Views: 43
Owner Information
- Owner Lrealreb: Yes
Similar Properties
Nearby Subdivisions
Altair
Cantera Hills
Cantera Manor (enclave)
Cantera Manor Enclave
Canyons At Scenic Loop
Clearwater Ranch
Country Estates
Cross Mountain Ranch
Crossing At Two Creeks
Deer Canyon
Grandview
Heights At Two Creeks
Hills And Dales
Hills_and_dales
Maverick Springs
Moss Brook
Moss Brook Condo
Not Appl
Red Robin
Reserve At Sonoma Verde
River Rock Ranch
River Rock Ranch Ut1
S0404
Scenic Hill Est.(ns)
Scenic Hills Estates
Scenic Oaks
Serene Hills (ns)
Serene Hills Estates
Sonoma Mesa
Sonoma Verde
Sonoma Verde/the Gardens
Stage Run
Stagecoach Hills
Terra Mont
The Canyons At Scenic Loop
The Crossing At Two Creeks
The Palmira
The Ridge @ Sonoma Verde
Two Creeks
Vistas At Sonoma
Walnut Pass
Westbrook I
Westbrook Ii
Western Hills

- Brianna Salinas, MRP,REALTOR ®,SFR,SRS
- Premier Realty Group
- Mobile: 210.995.2009
- Mobile: 210.995.2009
- Mobile: 210.995.2009
- realtxrr@gmail.com



