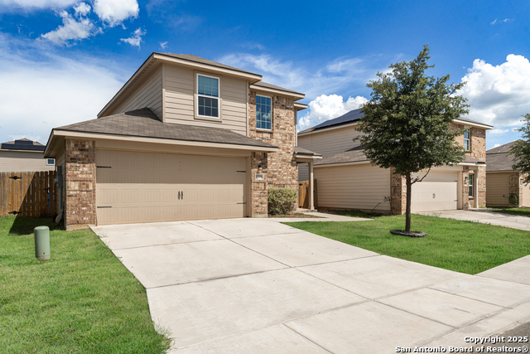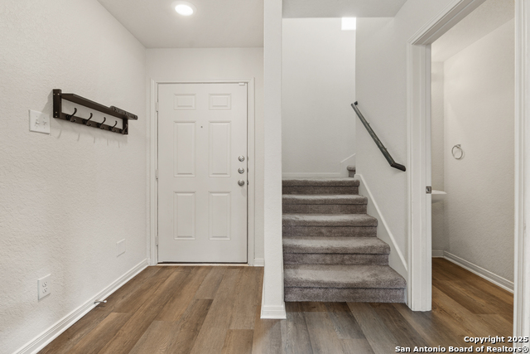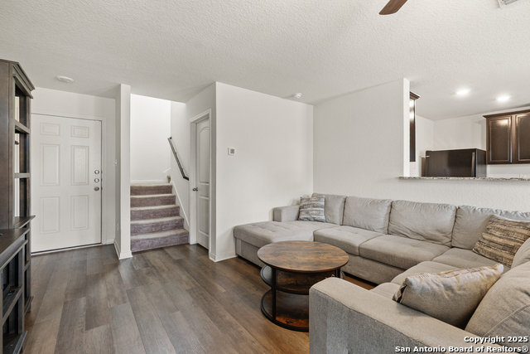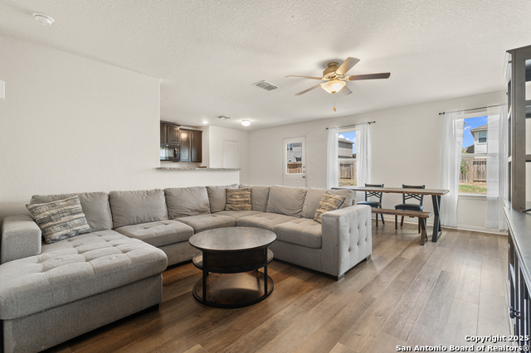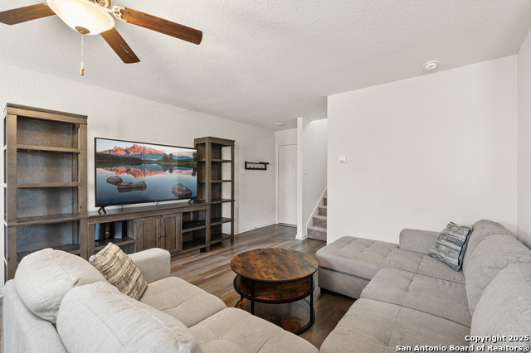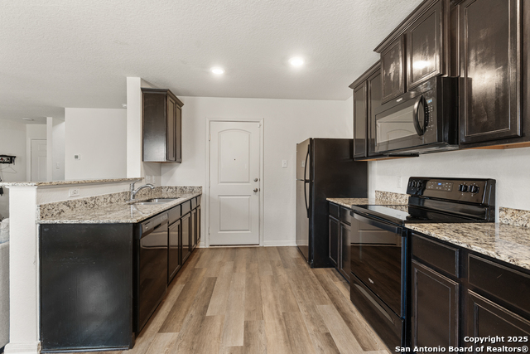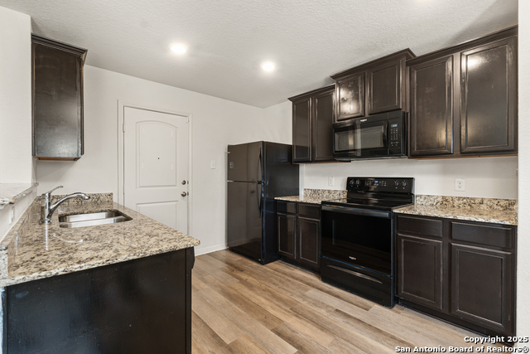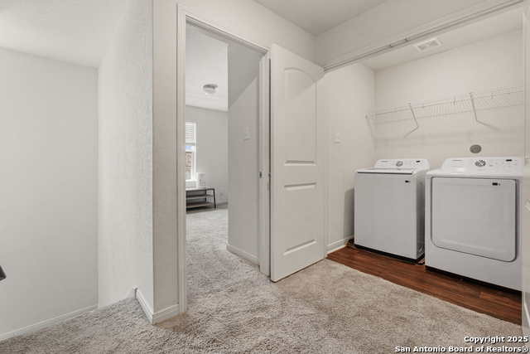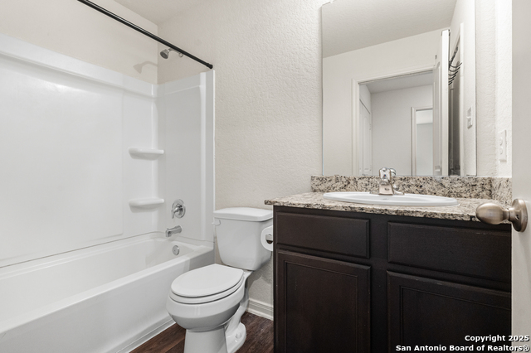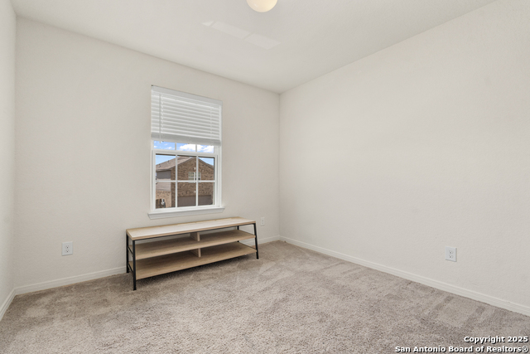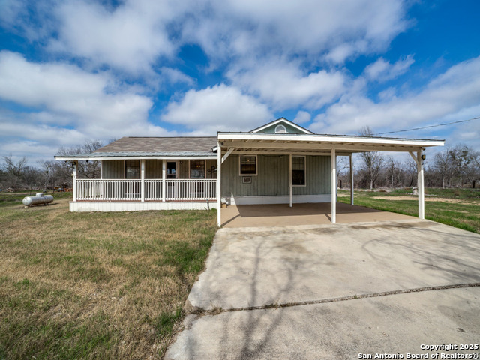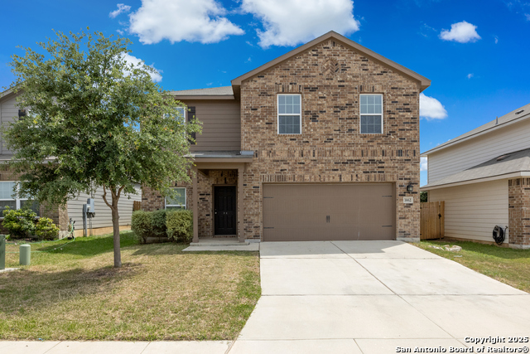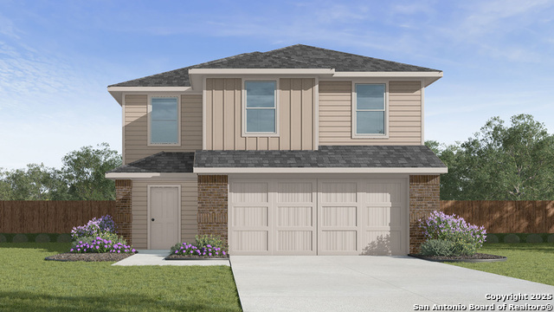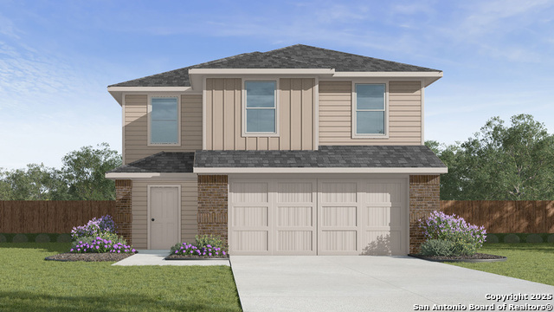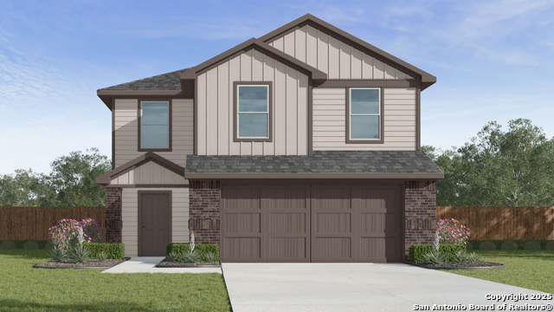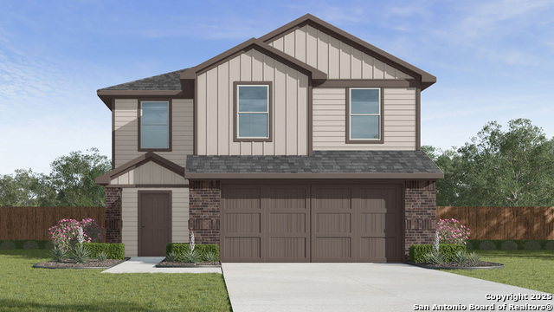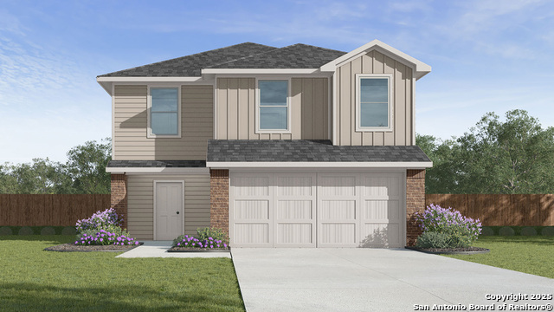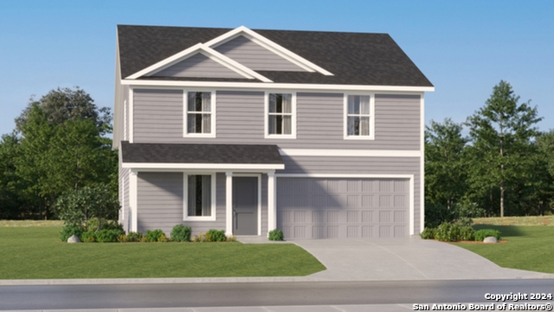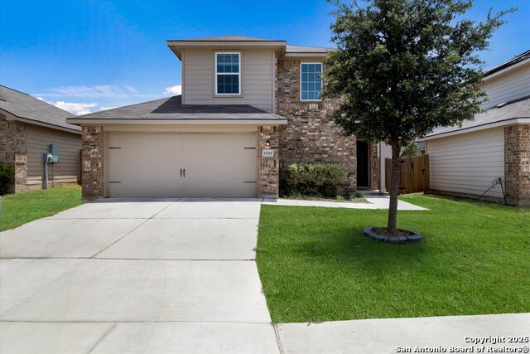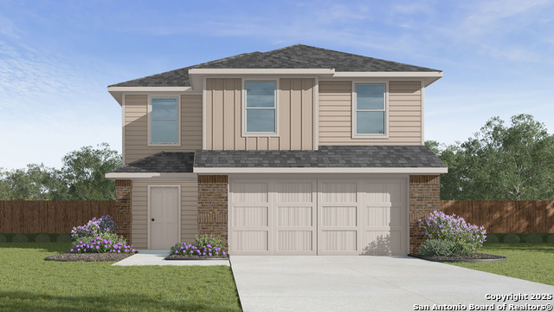15214 Walcott, Von Ormy, TX 78073
Property Photos
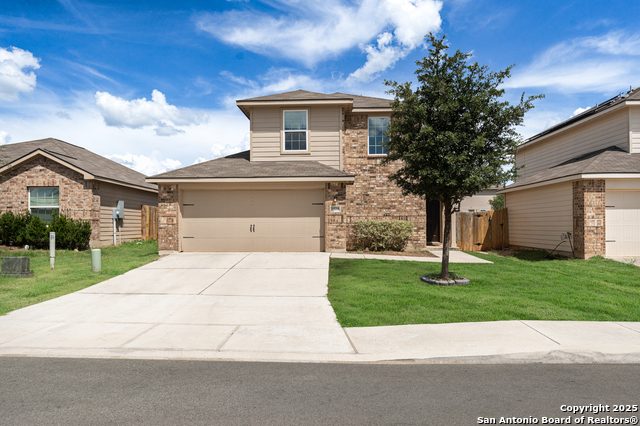
Would you like to sell your home before you purchase this one?
Priced at Only: $230,000
For more Information Call:
Address: 15214 Walcott, Von Ormy, TX 78073
Property Location and Similar Properties
- MLS#: 1879363 ( Single Residential )
- Street Address: 15214 Walcott
- Viewed: 28
- Price: $230,000
- Price sqft: $178
- Waterfront: No
- Year Built: 2019
- Bldg sqft: 1294
- Bedrooms: 3
- Total Baths: 3
- Full Baths: 2
- 1/2 Baths: 1
- Garage / Parking Spaces: 2
- Days On Market: 74
- Additional Information
- County: BEXAR
- City: Von Ormy
- Zipcode: 78073
- Subdivision: Preserve At Medina
- District: Southwest I.S.D.
- Elementary School: Spicewood Park
- Middle School: RESNIK
- High School: Southwest
- Provided by: Real Broker, LLC
- Contact: Samantha Martinez
- (210) 760-5293

- DMCA Notice
-
DescriptionWelcome to this beautiful home! A thoughtfully designed and spacious two story home that blends comfort, functionality, and charm. Boasting three generously sized bedrooms and an attached two car garage, this home offers the perfect layout for both everyday living and entertaining. As you approach, you're greeted by a welcoming covered front porch an ideal space to relax and enjoy the neighborhood atmosphere. Step inside to find a bright and open main level featuring a spacious living room with plenty of natural light and a convenient half bath for guests. The heart of the home is the kitchen, which overlooks the living area and includes a bartop perfect for casual seating, in addition to the connected dining room. Whether you're preparing meals or hosting friends, this layout keeps everyone connected. Upstairs, the private primary suite is your retreat, complete with a walk in closet and a well appointed ensuite bathroom. Two additional bedrooms provide flexible space for family, guests, or even a home office, while the conveniently located upstairs utility room adds extra ease to daily routines. With its inviting curb appeal, smart layout, and modern finishes, The Aspen is a home that truly checks all the boxes. Whether you're a growing family, first time buyer, or simply looking for more space, this home offers the ideal blend of style, space, and livability. Floors have also been redone! Schedule your Showing today.
Payment Calculator
- Principal & Interest -
- Property Tax $
- Home Insurance $
- HOA Fees $
- Monthly -
Features
Building and Construction
- Builder Name: LGI Homes
- Construction: Pre-Owned
- Exterior Features: Brick, Siding
- Floor: Carpeting, Vinyl
- Foundation: Slab
- Kitchen Length: 11
- Roof: Composition
- Source Sqft: Appsl Dist
School Information
- Elementary School: Spicewood Park
- High School: Southwest
- Middle School: RESNIK
- School District: Southwest I.S.D.
Garage and Parking
- Garage Parking: Two Car Garage
Eco-Communities
- Water/Sewer: Water System, Sewer System
Utilities
- Air Conditioning: One Central
- Fireplace: Not Applicable
- Heating Fuel: Electric
- Heating: Central
- Window Coverings: All Remain
Amenities
- Neighborhood Amenities: Park/Playground
Finance and Tax Information
- Days On Market: 12
- Home Owners Association Fee: 480
- Home Owners Association Frequency: Annually
- Home Owners Association Mandatory: Mandatory
- Home Owners Association Name: PRESERVE AT MEDINA RIVER ASSOC
- Total Tax: 5919.36
Other Features
- Contract: Exclusive Right To Sell
- Instdir: South ON i-35, EXIT 410, Take a right onto 16, head south and right onto Watson Rd.
- Interior Features: One Living Area, Two Eating Areas, Breakfast Bar, Utility Room Inside, High Ceilings, Open Floor Plan, Cable TV Available, High Speed Internet, Laundry Upper Level, Laundry Room, Walk in Closets, Attic - Pull Down Stairs
- Legal Desc Lot: 23
- Legal Description: Ncb 16593 (Preserve At Medina Ut-1), Block 8 Lot 23 2019-New
- Ph To Show: 210-222-2227
- Possession: Closing/Funding
- Style: Two Story
- Views: 28
Owner Information
- Owner Lrealreb: No
Similar Properties
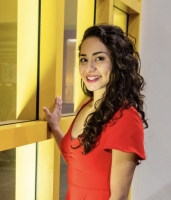
- Brianna Salinas, MRP,REALTOR ®,SFR,SRS
- Premier Realty Group
- Mobile: 210.995.2009
- Mobile: 210.995.2009
- Mobile: 210.995.2009
- realtxrr@gmail.com



