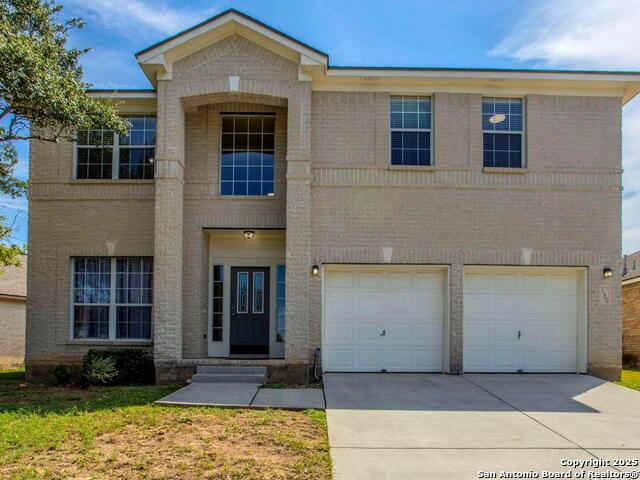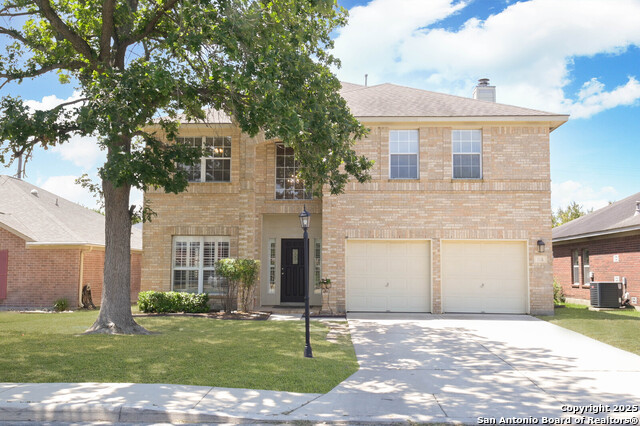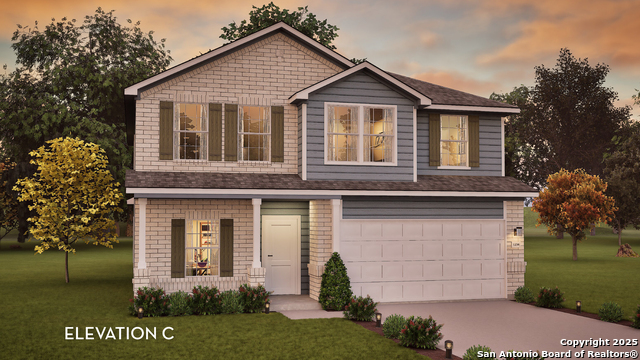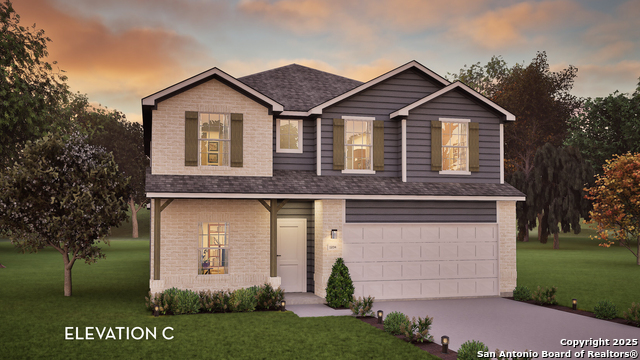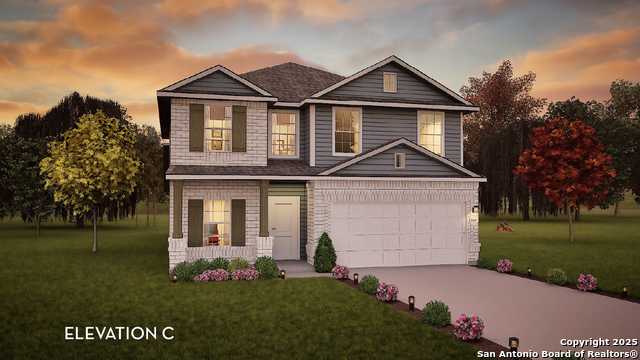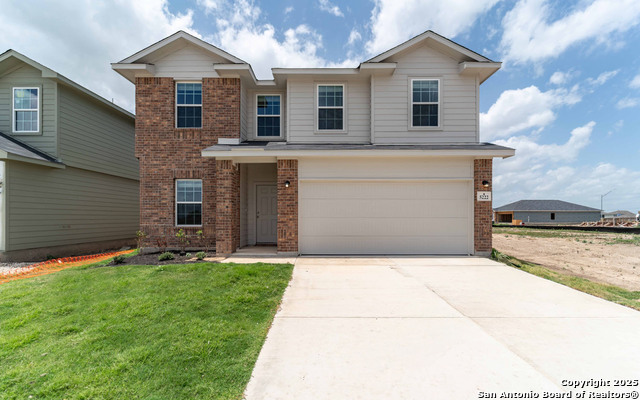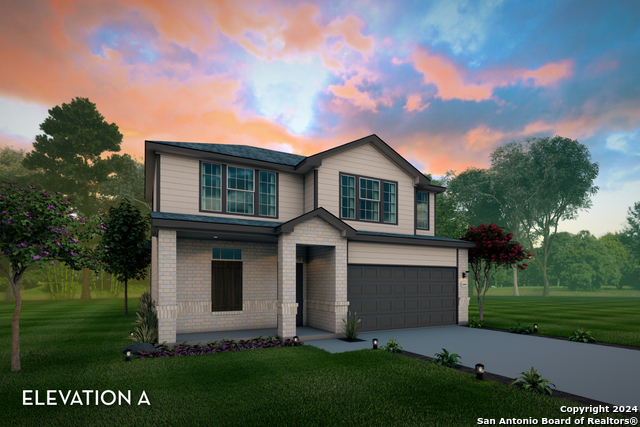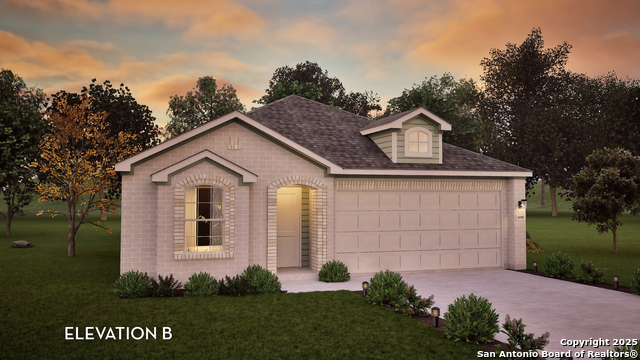Searching on:
- Subdivision Like Mesa Vista
Single Family
- Price: $425,000.00
- Price sqft: $155.00 / sqft
- Days On Market: 41
- Bedrooms: 3
- Baths: 3
- Garage / Parking Spaces: 2
- Bldg sqft: 2742
- Acreage: 0.18 acres
- Pool: No
- Waterfront: No
- Year Built: 1999
MLS#: 1907652
- County: BEXAR
- City: San Antonio
- Zipcode: 78258
- Subdivision: Mesa Vista
- District: North East I.S.D.
- Elementary School: Hardy Oak
- Middle School: Lopez
- High School: Ronald Reagan
- Provided by: Realty Advantage
- Contact: Jolyn Warren
- (210) 789-8302

- DMCA Notice
Single Family
- Price: $420,000.00
- Price sqft: $153.17 / sqft
- Previous Price: $440,000
- Last Price Change: 10/21/25
- Days On Market: 78
- Bedrooms: 3
- Baths: 3
- Garage / Parking Spaces: 2
- Bldg sqft: 2742
- Acreage: 0.15 acres
- Pool: No
- Waterfront: No
- Year Built: 1998
MLS#: 1891315
- County: BEXAR
- City: San Antonio
- Zipcode: 78258
- Subdivision: Mesa Vista
- District: North East I.S.D.
- Elementary School: Hardy Oak
- Middle School: Lopez
- High School: Ronald Reagan
- Provided by: Generations Realty
- Contact: Joe Herrera
- (210) 386-1546

- DMCA Notice
Single Family
- Price: $418,750.00
- Price sqft: $145.35 / sqft
- Bedrooms: 6
- Baths: 3
- Bldg sqft: 2881
- Acreage: 0.71 acres
- Pool: No
- Waterfront: No
- Year Built: 1981
MLS#: 925418
- County: EL PASO
- City: El Paso
- Zipcode: 79907
- Subdivision: Mesa Vista
- Elementary School: Mesavista
- Middle School: Hillcrest
- High School: Belair
- Provided by: New Beginnings Realty-1964

- DMCA Notice
Single Family
- Price: $399,990.00
- Price sqft: $159.55 / sqft
- Previous Price: $404,520
- Last Price Change: 09/24/25
- Days On Market: 124
- Bedrooms: 4
- Baths: 3
- Garage / Parking Spaces: 2
- Bldg sqft: 2507
- Acreage: 0.26 acres
- Pool: No
- Waterfront: No
- Year Built: 2025
MLS#: 1877957
- County: BEXAR
- City: Von Ormy
- Zipcode: 78073
- Subdivision: Mesa Vista
- District: Southwest I.S.D.
- Elementary School: Spicewood Park
- Middle School: RESNIK
- High School: Legacy
- Provided by: Castlerock Realty, LLC
- Contact: Ashley Yoder
- (832) 582-0030

- DMCA Notice
Single Family
- Price: $393,348.00
- Price sqft: $139.63 / sqft
- Previous Price: $398,348
- Last Price Change: 09/05/25
- Days On Market: 80
- Bedrooms: 4
- Baths: 4
- Garage / Parking Spaces: 2
- Bldg sqft: 2817
- Acreage: 0.16 acres
- Pool: No
- Waterfront: No
- Year Built: 2025
MLS#: 1890385
- County: BEXAR
- City: Von Ormy
- Zipcode: 78073
- Subdivision: Mesa Vista
- District: Southwest I.S.D.
- Elementary School: Spicewood Park
- Middle School: RESNIK
- High School: Legacy
- Provided by: Castlerock Realty, LLC
- Contact: Ashley Yoder
- (832) 582-0030

- DMCA Notice
Single Family
- Price: $390,160.00
- Price sqft: $155.63 / sqft
- Days On Market: 30
- Bedrooms: 4
- Baths: 3
- Garage / Parking Spaces: 2
- Bldg sqft: 2507
- Acreage: 0.12 acres
- Pool: No
- Waterfront: No
- Year Built: 2025
MLS#: 1910358
- County: BEXAR
- City: Von Ormy
- Zipcode: 78073
- Subdivision: Mesa Vista
- District: Southwest I.S.D.
- Elementary School: Spicewood Park
- Middle School: RESNIK
- High School: Southwest
- Provided by: Castlerock Realty, LLC
- Contact: Ashley Yoder
- (832) 582-0030

- DMCA Notice
Single Family
- Price: $377,759.00
- Price sqft: $150.32 / sqft
- Previous Price: $380,759
- Last Price Change: 09/05/25
- Days On Market: 80
- Bedrooms: 4
- Baths: 3
- Garage / Parking Spaces: 2
- Bldg sqft: 2513
- Acreage: 0.12 acres
- Pool: No
- Waterfront: No
- Year Built: 2025
MLS#: 1890378
- County: BEXAR
- City: Von Ormy
- Zipcode: 78073
- Subdivision: Mesa Vista
- District: Southwest I.S.D.
- Elementary School: Spicewood Park
- Middle School: RESNIK
- High School: Legacy
- Provided by: Castlerock Realty, LLC
- Contact: Ashley Yoder
- (832) 582-0030

- DMCA Notice
Single Family
- Price: $374,990.00
- Price sqft: $149.22 / sqft
- Previous Price: $377,116
- Last Price Change: 09/24/25
- Days On Market: 124
- Bedrooms: 4
- Baths: 3
- Garage / Parking Spaces: 2
- Bldg sqft: 2513
- Acreage: 0.12 acres
- Pool: No
- Waterfront: No
- Year Built: 2025
MLS#: 1877970
- County: BEXAR
- City: Von Ormy
- Zipcode: 78073
- Subdivision: Mesa Vista
- District: Southwest I.S.D.
- Elementary School: Spicewood Park
- Middle School: RESNIK
- High School: Legacy
- Provided by: Castlerock Realty, LLC
- Contact: Ashley Yoder
- (832) 582-0030

- DMCA Notice
Single Family
- Price: $325,000.00
- Price sqft: $154.10 / sqft
- Previous Price: $329,990
- Last Price Change: 10/07/25
- Days On Market: 395
- Bedrooms: 4
- Baths: 3
- Garage / Parking Spaces: 2
- Bldg sqft: 2109
- Acreage: 0.13 acres
- Pool: No
- Waterfront: No
- Year Built: 2024
MLS#: 1811429
- County: BEXAR
- City: Von Ormy
- Zipcode: 78073
- Subdivision: Mesa Vista
- District: Southwest I.S.D.
- Elementary School: Spicewood Park
- Middle School: RESNIK
- High School: Legacy
- Provided by: Castlerock Realty, LLC
- Contact: Ashley Yoder
- (832) 582-0030

- DMCA Notice
Single Family
- Price: $317,565.00
- Price sqft: $179.21 / sqft
- Days On Market: 47
- Bedrooms: 3
- Baths: 2
- Garage / Parking Spaces: 2
- Bldg sqft: 1772
- Acreage: 0.12 acres
- Pool: No
- Waterfront: No
- Year Built: 2025
MLS#: 1899006
- County: BEXAR
- City: Von Ormy
- Zipcode: 78073
- Subdivision: Mesa Vista
- District: Southwest I.S.D.
- Elementary School: Spicewood Park
- Middle School: RESNIK
- High School: Legacy
- Provided by: Castlerock Realty, LLC
- Contact: Ashley Yoder
- (832) 582-0030

- DMCA Notice

