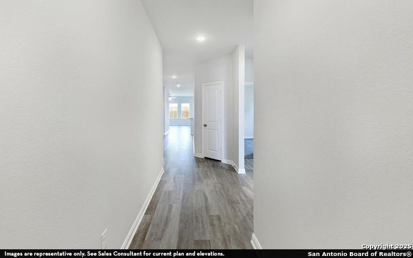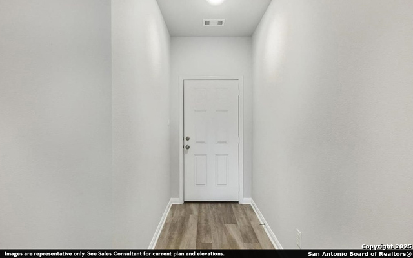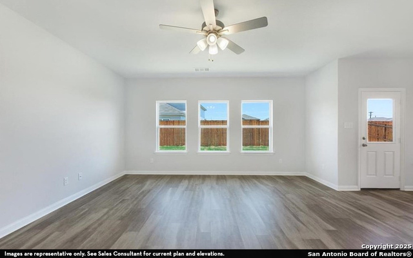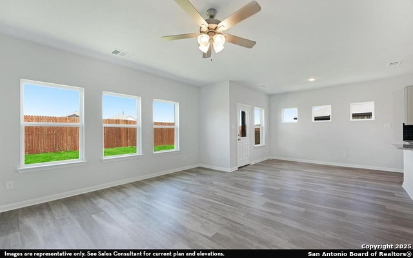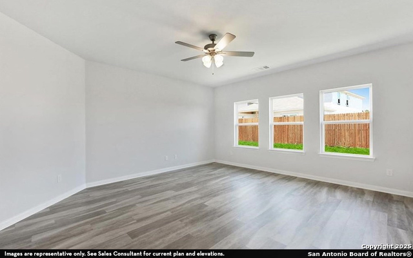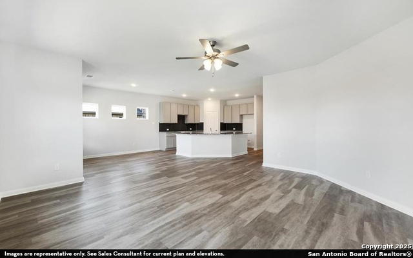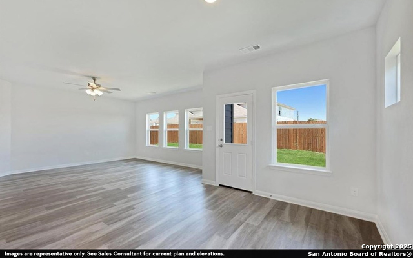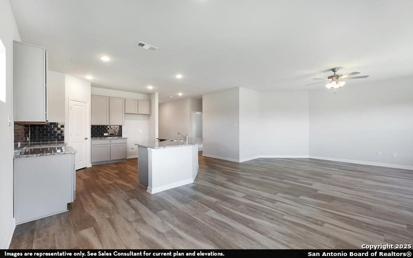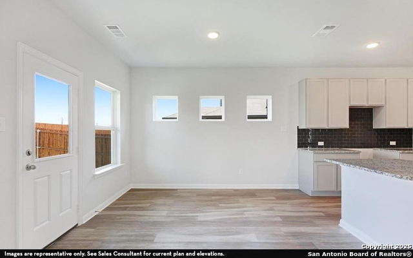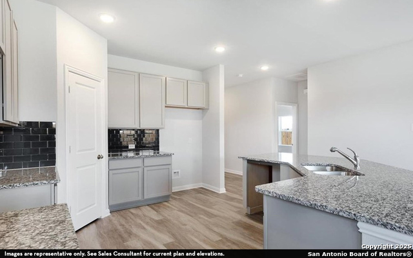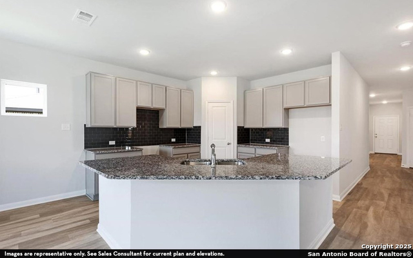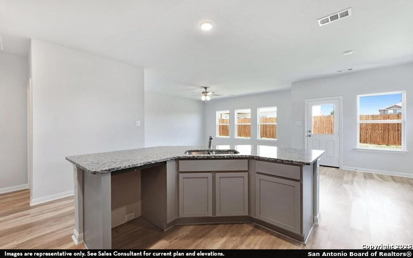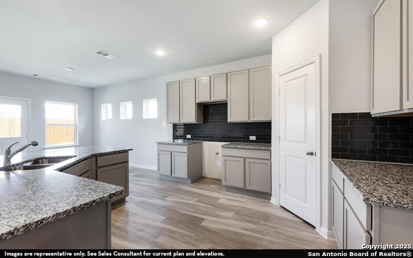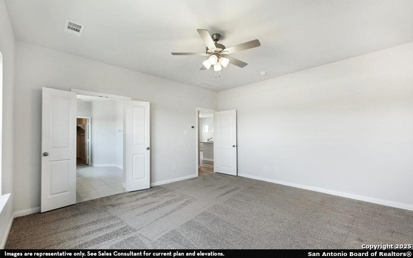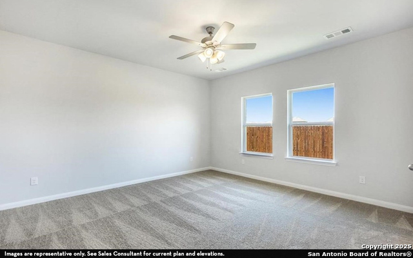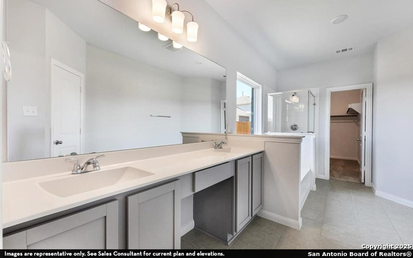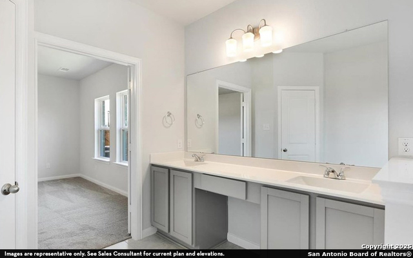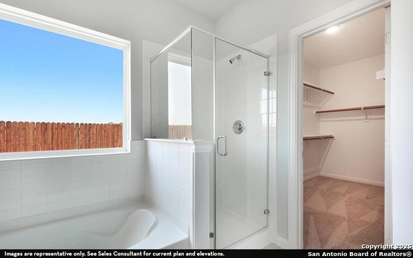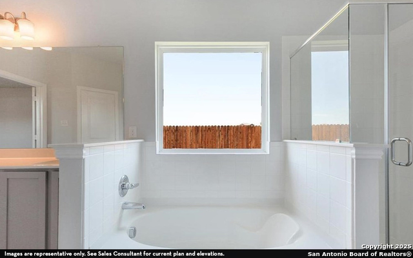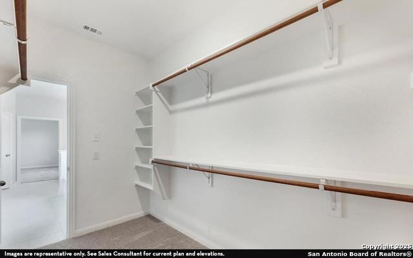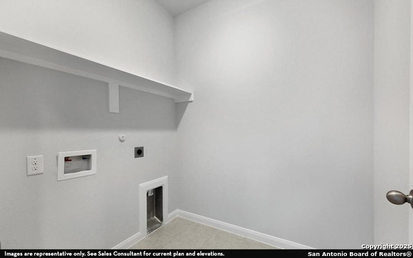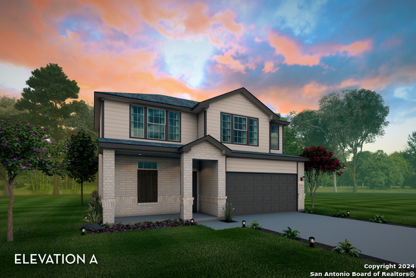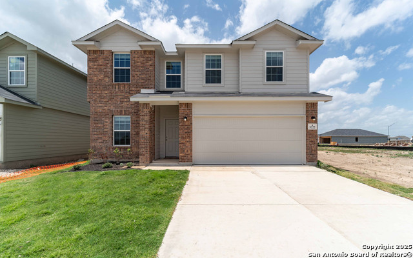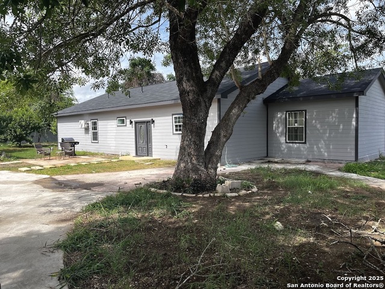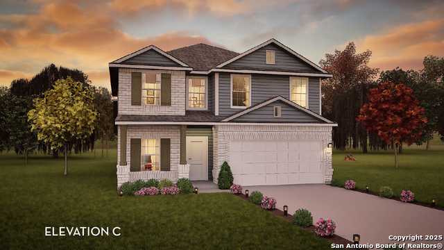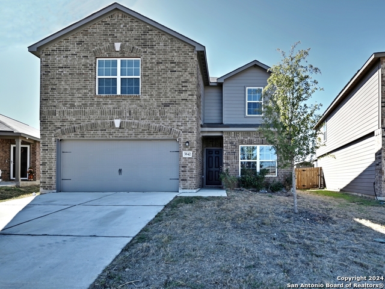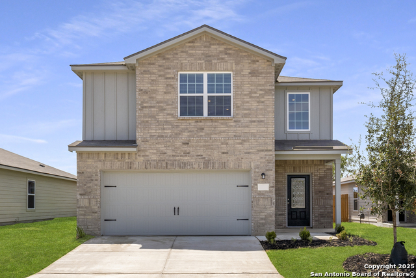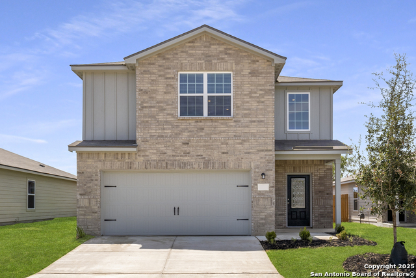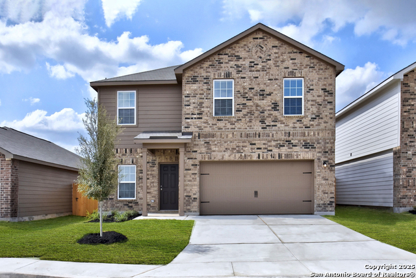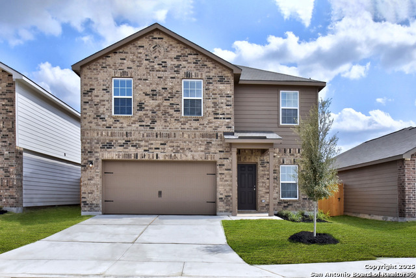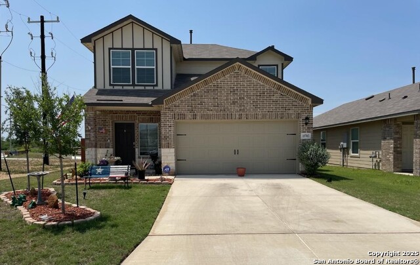5219 Marliese Peak, Von Ormy, TX 78073
Property Photos
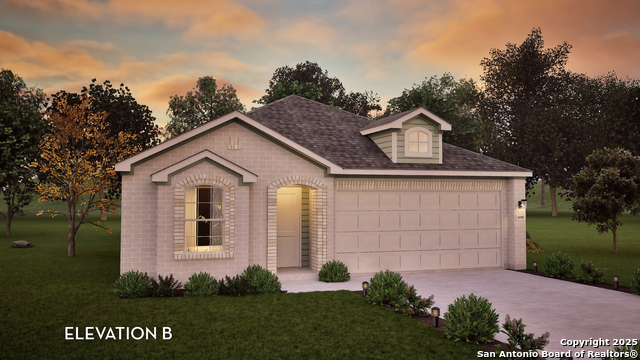
Would you like to sell your home before you purchase this one?
Priced at Only: $317,565
For more Information Call:
Address: 5219 Marliese Peak, Von Ormy, TX 78073
Property Location and Similar Properties
- MLS#: 1899006 ( Single Residential )
- Street Address: 5219 Marliese Peak
- Viewed: 1
- Price: $317,565
- Price sqft: $179
- Waterfront: No
- Year Built: 2025
- Bldg sqft: 1772
- Bedrooms: 3
- Total Baths: 2
- Full Baths: 2
- Garage / Parking Spaces: 2
- Days On Market: 1
- Additional Information
- County: BEXAR
- City: Von Ormy
- Zipcode: 78073
- Subdivision: Mesa Vista
- District: Southwest I.S.D.
- Elementary School: Spicewood Park
- Middle School: RESNIK
- High School: Legacy
- Provided by: Castlerock Realty, LLC
- Contact: Ashley Yoder
- (832) 582-0030

- DMCA Notice
-
DescriptionThe open concept Aquila plan offers three large bedrooms, two full bathrooms, and a home office! Mesa Vista by CastleRock Communities is a thriving new home community in southwest San Antonio that combines modern living with timeless Texas charm. Whether this will be your first home or you're searching for the perfect place to plant roots, Mesa Vista offers a truly exceptional homeownership experience designed to meet the needs of every lifestyle. Perfectly positioned near Loop 1604 and Highway 90, this master planned community offers easy access to San Antonio's top employers, shopping destinations, and cultural landmarks. Just a short drive away, you'll find popular attractions like the Historic River Walk , SeaWorld San Antonio , and Six Flags Fiesta Texas , making weekends feel like a vacation close to home. Mesa Vista is nestled in a scenic setting surrounded by lush parks, open green spaces, and walking trails creating a peaceful environment where families, professionals, and retirees alike can thrive. Children attend highly regarded schools within Southwest ISD , ensuring an excellent education just minutes from your front door. CastleRock Communities at Mesa Vista features a diverse selection of thoughtfully designed single family homes that showcase modern architecture , open concept floor plans , and high quality finishes that today's homebuyers expect. Each home includes energy efficient features , spacious kitchens , flexible living areas , and luxurious master suites ideal for those who work from home, entertain frequently, or simply enjoy refined comfort. Whether you're looking to build from the ground up or prefer a quick move in option, CastleRock offers a streamlined homebuilding process , unmatched customer service, and one of the best warranties in the industry. With flexible design choices and competitively priced homes, Mesa Vista makes owning a new construction home in San Antonio more accessible than ever. Don't miss your chance to become part of a vibrant, growing community where comfort, convenience, and value come together seamlessly. Schedule your tour of Mesa Vista today and let CastleRock Communities help you take the next exciting step in your homeownership journey.
Payment Calculator
- Principal & Interest -
- Property Tax $
- Home Insurance $
- HOA Fees $
- Monthly -
Features
Building and Construction
- Builder Name: CastleRock Communities
- Construction: New
- Exterior Features: Brick, Siding
- Floor: Carpeting, Ceramic Tile
- Foundation: Slab
- Kitchen Length: 12
- Roof: Composition
- Source Sqft: Bldr Plans
Land Information
- Lot Improvements: Street Paved, Curbs, Sidewalks
School Information
- Elementary School: Spicewood Park
- High School: Legacy High School
- Middle School: RESNIK
- School District: Southwest I.S.D.
Garage and Parking
- Garage Parking: Two Car Garage
Eco-Communities
- Energy Efficiency: Tankless Water Heater, 13-15 SEER AX, Programmable Thermostat, Energy Star Appliances, Low E Windows, Ceiling Fans
- Green Certifications: Energy Star Certified
- Water/Sewer: Water System, Sewer System, City
Utilities
- Air Conditioning: One Central
- Fireplace: Not Applicable
- Heating Fuel: Electric
- Heating: Central
- Utility Supplier Elec: CPS
- Utility Supplier Gas: CPS
- Utility Supplier Sewer: CPS
- Utility Supplier Water: SAWS
- Window Coverings: All Remain
Amenities
- Neighborhood Amenities: Park/Playground, Other - See Remarks
Finance and Tax Information
- Home Faces: West, South
- Home Owners Association Fee: 400
- Home Owners Association Frequency: Annually
- Home Owners Association Mandatory: Mandatory
- Home Owners Association Name: ALAMO MANAGEMENT GROUP
- Total Tax: 716.28
Rental Information
- Currently Being Leased: No
Other Features
- Contract: Exclusive Agency
- Instdir: Follow I-35 S for 10 miles, then take exit 144 toward Fischer Rd. Merge onto I-35 Access rd, then turn left onto Fischer Rd. Turn right onto Chance Pkwy, and right into the culdesac on Arwen Cavern. The model home is located on left corner.
- Interior Features: One Living Area, Separate Dining Room, Breakfast Bar, Utility Room Inside, High Ceilings, Laundry Main Level, Attic - Pull Down Stairs
- Legal Description: NCB 14495 (TIMMS UT-3), BLOCK 9 LOT 3
- Occupancy: Vacant
- Ph To Show: 832-582-0030
- Possession: Closing/Funding
- Style: One Story, Traditional
Owner Information
- Owner Lrealreb: Yes
Similar Properties

- Brianna Salinas, MRP,REALTOR ®,SFR,SRS
- Premier Realty Group
- Mobile: 210.995.2009
- Mobile: 210.995.2009
- Mobile: 210.995.2009
- realtxrr@gmail.com



