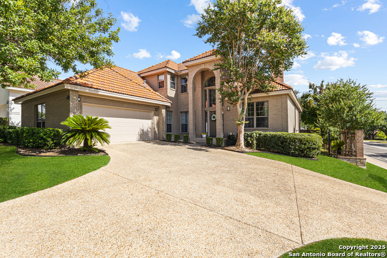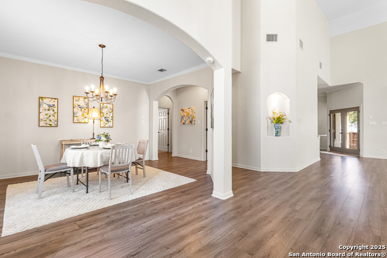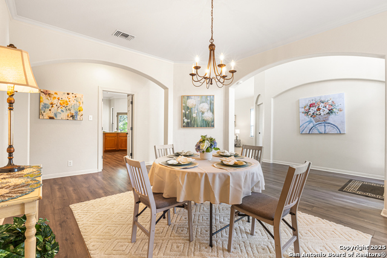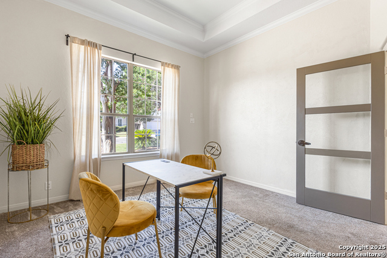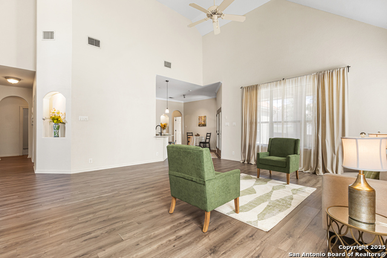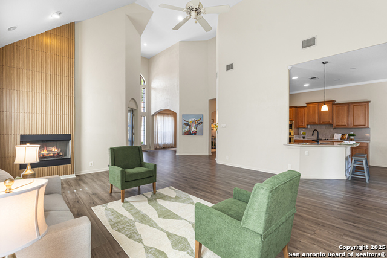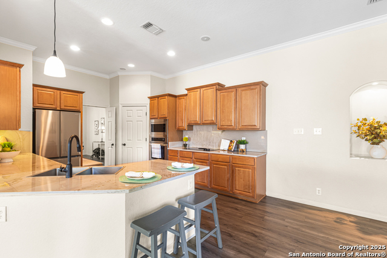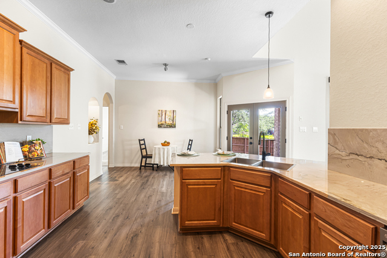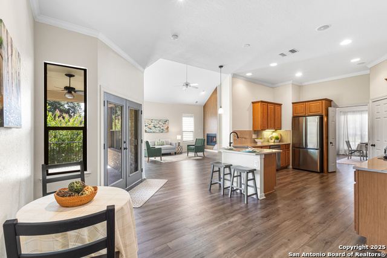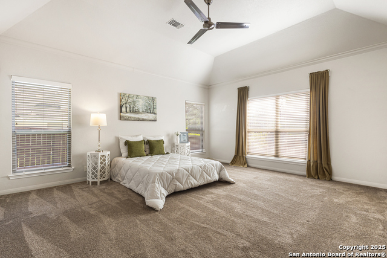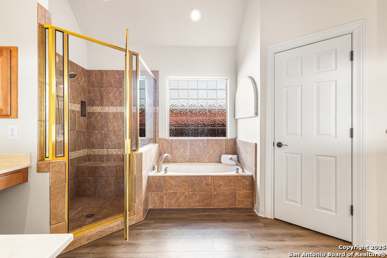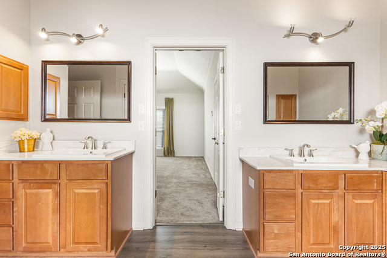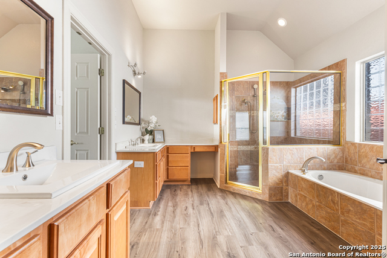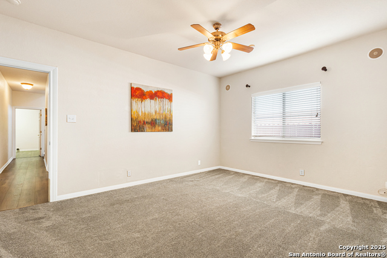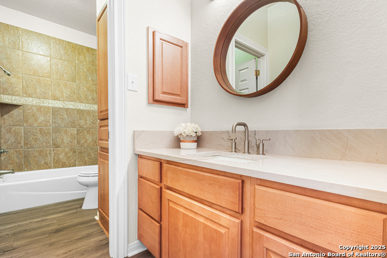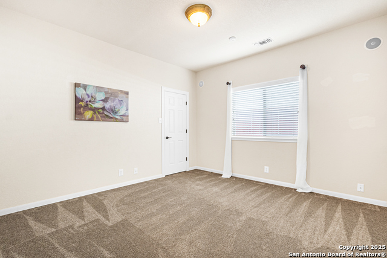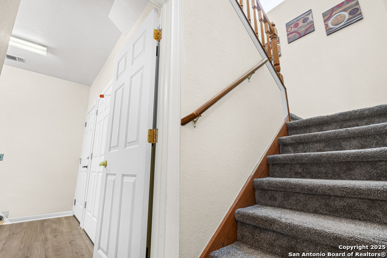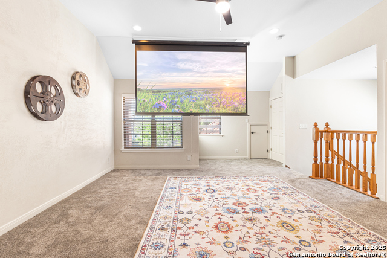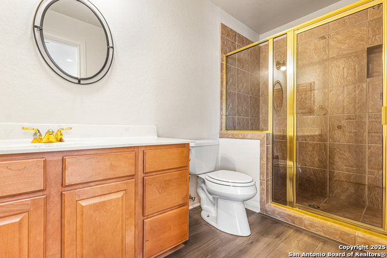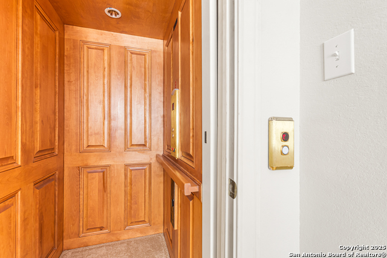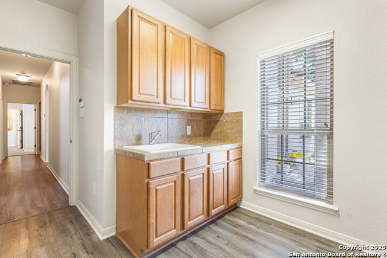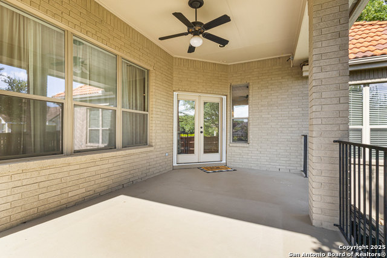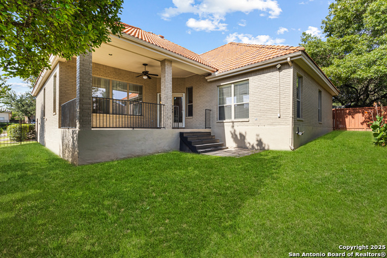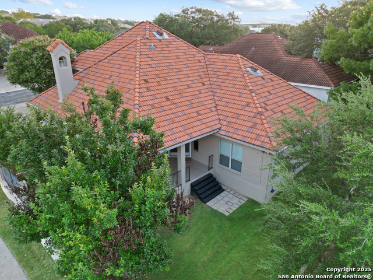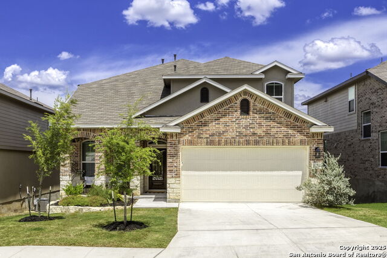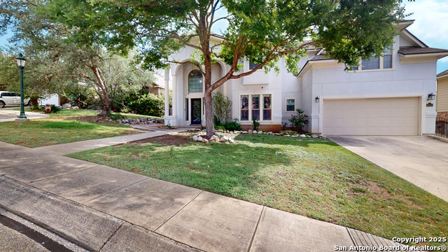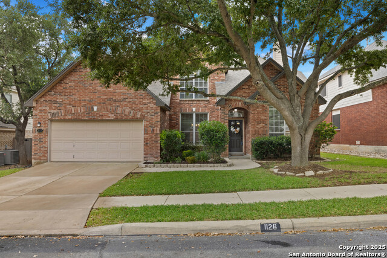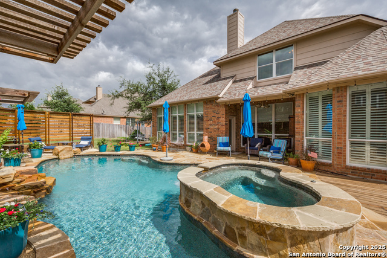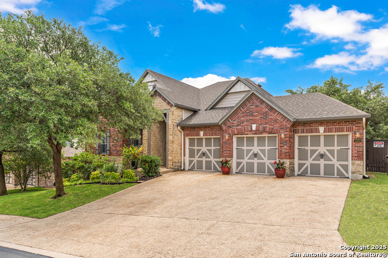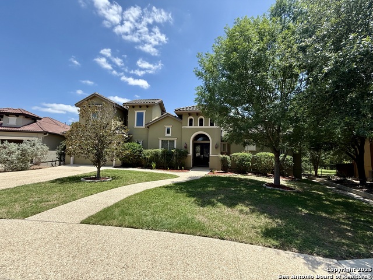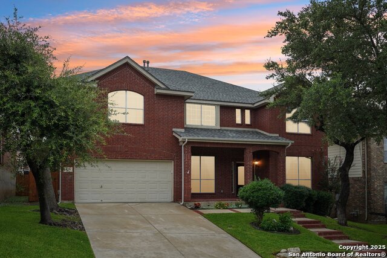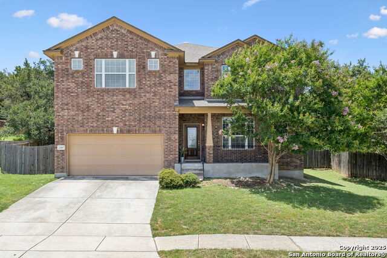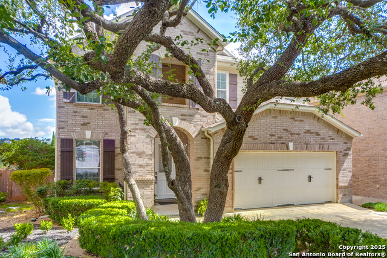922 Serene Meadows, San Antonio, TX 78258
Property Photos
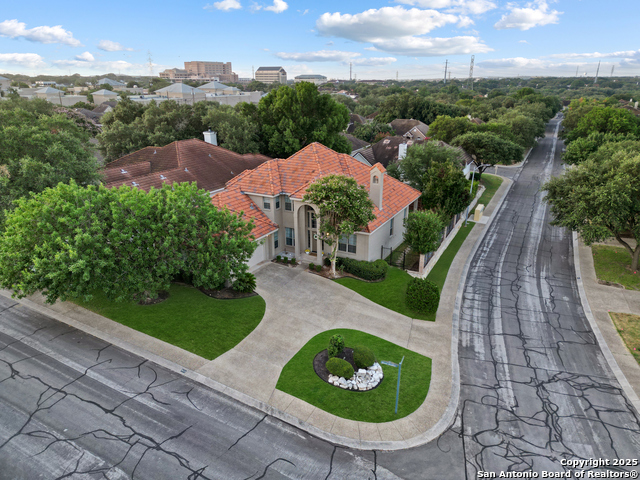
Would you like to sell your home before you purchase this one?
Priced at Only: $610,000
For more Information Call:
Address: 922 Serene Meadows, San Antonio, TX 78258
Property Location and Similar Properties
- MLS#: 1888195 ( Single Residential )
- Street Address: 922 Serene Meadows
- Viewed: 9
- Price: $610,000
- Price sqft: $202
- Waterfront: No
- Year Built: 2001
- Bldg sqft: 3013
- Bedrooms: 3
- Total Baths: 3
- Full Baths: 3
- Garage / Parking Spaces: 2
- Days On Market: 142
- Additional Information
- County: BEXAR
- City: San Antonio
- Zipcode: 78258
- Subdivision: Meadows Of Sonterra
- District: North East I.S.D.
- Elementary School: Stone Oak
- Middle School: Barbara Bush
- High School: Ronald Reagan
- Provided by: Keller Williams Legacy
- Contact: Ruth Horace
- (210) 744-7884

- DMCA Notice
-
DescriptionWelcome home to your elegant 2 Story David Anderson Custom Home in the Stone Oak, Meadows of Sonterra gated community. Situated on a corner lot with a circular driveway, this residence offers an inviting open floor plan with soaring ceilings, 3013 SF, 4 sided brick and tile roof. The living room features a wood burning fireplace, with laminate and tile flooring in open areas. The updated kitchen includes custom cabinetry, quartz countertops, stainless steel appliances, and a refrigerator. All 3 bedrooms are located downstairs along with a private office and formal dining room. Your downstairs, spacious primary suite boasts dual vanities, a garden tub, walk in shower with bench, and generous walk in closet. Upstairs FLEX SPACE is being used as a media room, but could be another bedroom, has a full bathroom and elevator access to ensure convenience for all. Additional highlights include a utility room with sink and storage cabinets, plus a covered patio perfect for enjoying sunsets. Money savers: water softener and included Residential Home Warranty through 4/9/2026. Convenient access to Loop 1604 and Hwy 281. Zoned to NEISD schools include Reagan High School, with nearby private school options at Concordia Lutheran and SACS. Make this home yours today!
Payment Calculator
- Principal & Interest -
- Property Tax $
- Home Insurance $
- HOA Fees $
- Monthly -
Features
Building and Construction
- Apprx Age: 24
- Builder Name: David Anderson Custom
- Construction: Pre-Owned
- Exterior Features: Brick, 4 Sides Masonry
- Floor: Carpeting, Ceramic Tile, Laminate
- Foundation: Slab
- Kitchen Length: 13
- Roof: Tile
- Source Sqft: Appsl Dist
Land Information
- Lot Description: Corner, Mature Trees (ext feat)
- Lot Improvements: Street Paved, Curbs, Sidewalks, Streetlights, Private Road
School Information
- Elementary School: Stone Oak
- High School: Ronald Reagan
- Middle School: Barbara Bush
- School District: North East I.S.D.
Garage and Parking
- Garage Parking: Two Car Garage, Attached, Side Entry
Eco-Communities
- Energy Efficiency: Programmable Thermostat, Double Pane Windows, Ceiling Fans
- Water/Sewer: Water System, Sewer System, City
Utilities
- Air Conditioning: Two Central
- Fireplace: One, Living Room, Wood Burning
- Heating Fuel: Electric
- Heating: Central, 2 Units
- Utility Supplier Elec: CPS
- Utility Supplier Grbge: REPUBLIC SVC
- Utility Supplier Other: SPECTRUM
- Utility Supplier Sewer: SAWS
- Utility Supplier Water: SAWS
- Window Coverings: All Remain
Amenities
- Neighborhood Amenities: Controlled Access
Finance and Tax Information
- Days On Market: 112
- Home Faces: North
- Home Owners Association Fee 2: 116
- Home Owners Association Fee: 327.5
- Home Owners Association Frequency: Quarterly
- Home Owners Association Mandatory: Mandatory
- Home Owners Association Name: SONTERRA POA
- Home Owners Association Name2: STONE OAK POA, INC
- Home Owners Association Payment Frequency 2: Annually
- Total Tax: 11597.9
Rental Information
- Currently Being Leased: No
Other Features
- Accessibility: First Floor Bath, Full Bath/Bed on 1st Flr, First Floor Bedroom, Stall Shower
- Contract: Exclusive Right To Sell
- Instdir: From Huebner Road going East, turn right onto Sunset Meadows. Turn left onto Serene Meadows. Your home is the 1st on the right.
- Interior Features: Two Living Area, Separate Dining Room, Eat-In Kitchen, Two Eating Areas, Breakfast Bar, Walk-In Pantry, Study/Library, Media Room, Utility Room Inside, 1st Floor Lvl/No Steps, High Ceilings, Open Floor Plan, Cable TV Available, High Speed Internet, All Bedrooms Downstairs, Laundry Main Level, Laundry Room
- Legal Description: Ncb 17609 Blk 2 Lot 1 The Meadows At Sonterra Pud "Stone Oak
- Miscellaneous: Home Service Plan, Virtual Tour, Cluster Mail Box
- Ph To Show: 210-222-2227
- Possession: Closing/Funding
- Style: Two Story, Contemporary
Owner Information
- Owner Lrealreb: No
Similar Properties
Nearby Subdivisions
Arrowhead
Big Springs
Big Springs At Cactus Bl
Big Springs In The H
Big Springs On The G
Canyon Rim
Canyon View
Centero At Stone Oak
Champion Springs
Champions Ridge
Coronado
Coronado - Bexar County
Crescent Oaks
Estates At Arrowhead
Estates At Champions Run
Fairways Of Sonterra
Greystone Country Es
Hidden Canyon
Hidden Canyon - Bexar County
Hidden Mesa
Hills Of Stone Oak
Iron Mountain Ranch
Las Lomas
Meadows Of Sonterra
Mesa Grande
Mesa Verde
Mesa Verde Ne
Mesa Vista
Mountain Lodge
Northwind Estates
Oaks At Sonterra
Peak At Promontory
Point Bluff At Rogers Ranch
Promontory Point
Promontory Pointe
Promontory Pointe @ Stone Oak
Quarry At Iron Mountain
Remington Heights
Rogers Ranch
Saddle Mountain
Sonterra
Sonterra The Midlands
Sonterra/greensview
Sonterra/the Highlands
Springs At Stone Oak
Steubing Ranch
Stone Canyon
Stone Mountain
Stone Oak
Stone Oak Meadows
Stone Oak Parke
Stone Oak/the Summit
Stone Valley
The Gardens At Greystone
The Hills
The Hills At Sonterra
The Oaks At Sonterra
The Park At Hardy Oak
The Pinnacle
The Renaissance
The Ridge At Stoneoak
The Summit At Stone Oak
The Villages At Stone Oak
The Vineyard
The Vineyard Ne
The Waters Of Sonterra
Timberwood Park
Village In The Hills
Village On The Glen
Villas At Mountain Lodge
Woods At Sonterra

- Brianna Salinas, MRP,REALTOR ®,SFR,SRS
- Premier Realty Group
- Mobile: 210.995.2009
- Mobile: 210.995.2009
- Mobile: 210.995.2009
- realtxrr@gmail.com



