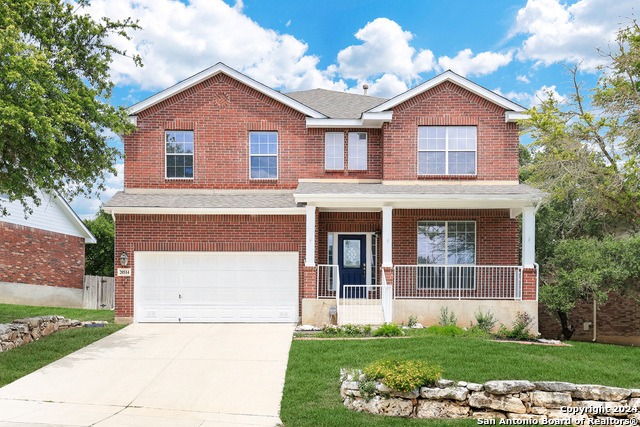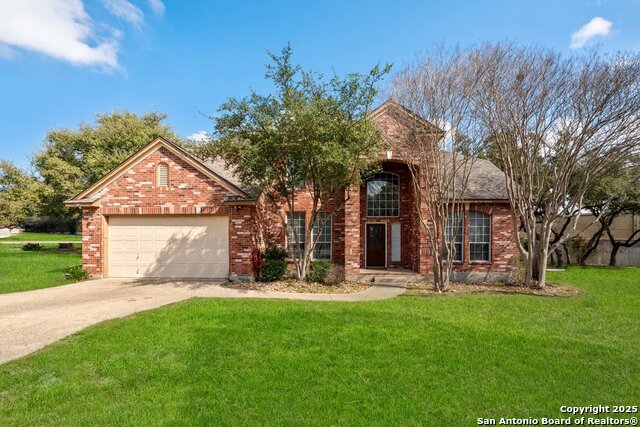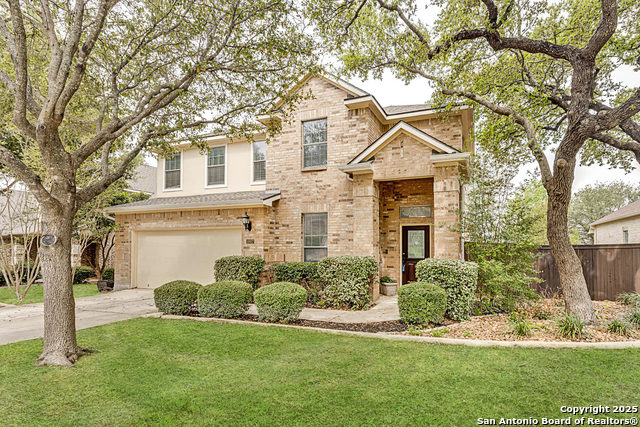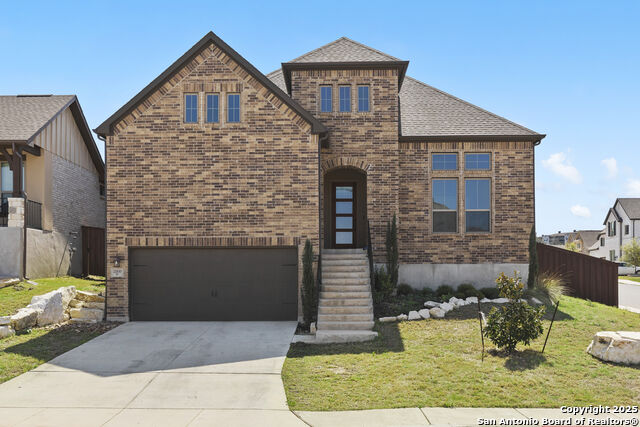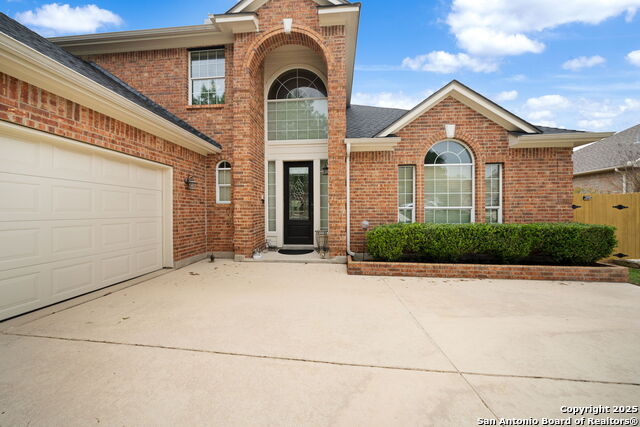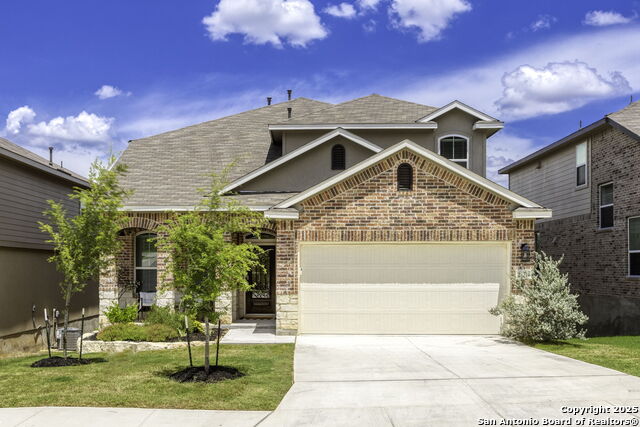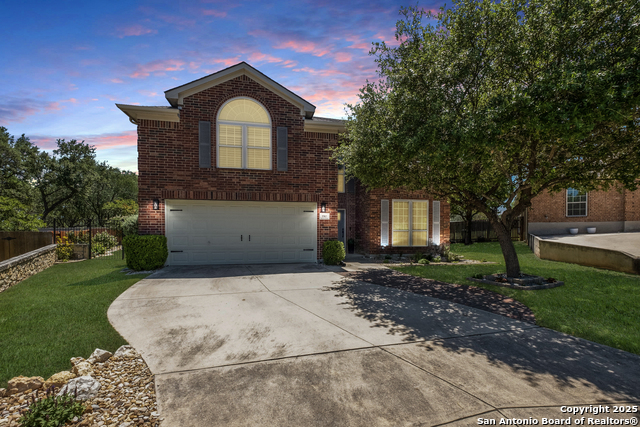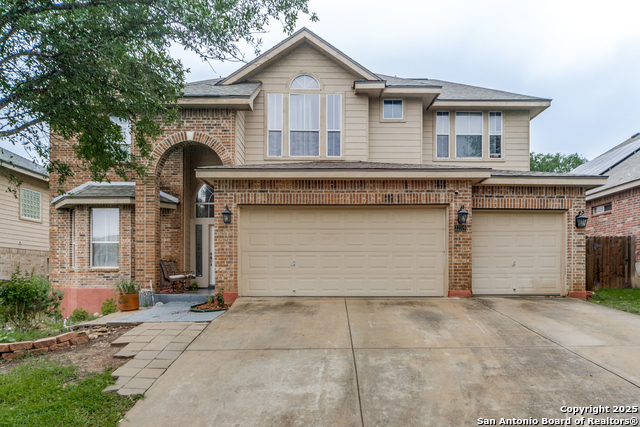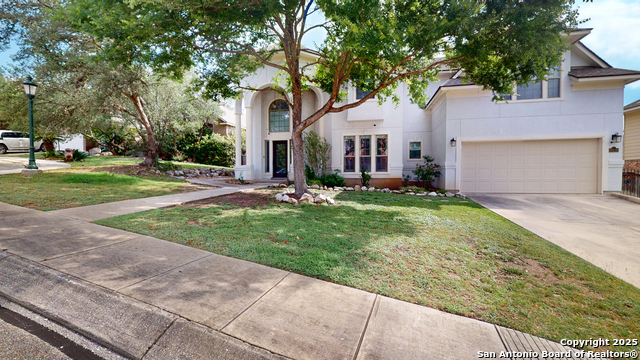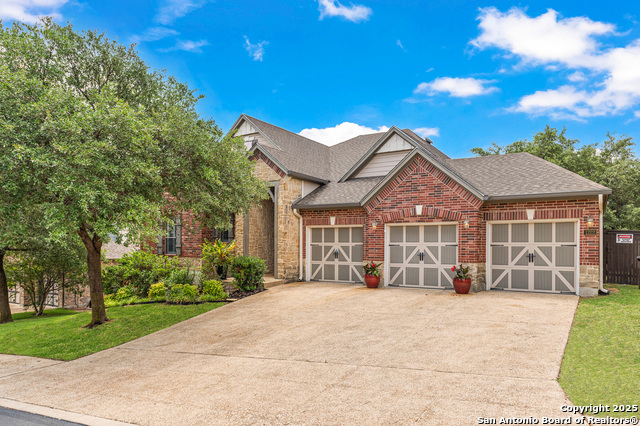914 Desert Blf, San Antonio, TX 78258
Property Photos
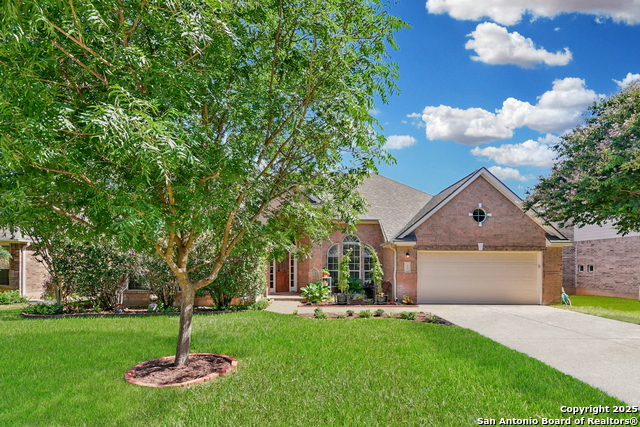
Would you like to sell your home before you purchase this one?
Priced at Only: $550,000
For more Information Call:
Address: 914 Desert Blf, San Antonio, TX 78258
Property Location and Similar Properties
- MLS#: 1888986 ( Single Residential )
- Street Address: 914 Desert Blf
- Viewed: 11
- Price: $550,000
- Price sqft: $187
- Waterfront: No
- Year Built: 2006
- Bldg sqft: 2935
- Bedrooms: 4
- Total Baths: 4
- Full Baths: 3
- 1/2 Baths: 1
- Garage / Parking Spaces: 2
- Days On Market: 71
- Additional Information
- County: BEXAR
- City: San Antonio
- Zipcode: 78258
- Subdivision: Iron Mountain Ranch
- District: North East I.S.D.
- Elementary School: Las Lomas
- Middle School: Barbara Bush
- High School: Ronald Reagan
- Provided by: LPT Realty, LLC
- Contact: Kristen Smith
- (210) 784-6527

- DMCA Notice
-
DescriptionThis house comes with a REDUCED RATE as low as 5.25% (APR 5.762%). This is a seller paid rate buydown that reduces the buyer's interest rate and monthly payment. Terms apply, see disclosures for more information. Welcome to your dream home in the heart of Stone Oak where space, style, and an unbeatable location come together. This single story beauty in Iron Mountain Ranch offers nearly 3,000 sq ft of living space, a flexible layout, and one of the most walkable spots to Reagan High School. Inside, you'll find 4 spacious bedrooms, including a secondary suite with its own private bath perfect for guests or multigenerational living. The oversized primary suite is a true retreat with an added sitting room/flex space, massive walk in closet, and spa like bath designed for unwinding. From the moment you step inside, you'll notice how bright and open the floorplan feels. The large living room is filled with natural light and anchored by a cozy fireplace. The kitchen offers plenty of workspace, stainless steel appliances, and a generous sized island perfect for casual dining or entertaining. You'll love the dedicated office with French doors, the elegant formal dining space, and the thoughtful flow that makes entertaining effortless. Step out back and fall in love with the oversized deck nestled under mature trees. Whether you're hosting friends, enjoying morning coffee, or winding down after a long day, this outdoor space is designed for making memories. If you've been looking for a home that checks every box, this one deserves a spot at the top of your list. The refrigerator, washer, and dryer all convey, offering immediate comfort and convenience.
Payment Calculator
- Principal & Interest -
- Property Tax $
- Home Insurance $
- HOA Fees $
- Monthly -
Features
Building and Construction
- Apprx Age: 19
- Builder Name: Uknown
- Construction: Pre-Owned
- Exterior Features: 4 Sides Masonry
- Floor: Carpeting, Ceramic Tile
- Foundation: Slab
- Kitchen Length: 27
- Roof: Composition
- Source Sqft: Appsl Dist
School Information
- Elementary School: Las Lomas
- High School: Ronald Reagan
- Middle School: Barbara Bush
- School District: North East I.S.D.
Garage and Parking
- Garage Parking: Two Car Garage
Eco-Communities
- Water/Sewer: City
Utilities
- Air Conditioning: Two Central
- Fireplace: One, Living Room
- Heating Fuel: Electric
- Heating: Central
- Recent Rehab: No
- Utility Supplier Elec: CPS
- Utility Supplier Grbge: City of SA
- Utility Supplier Sewer: SAWS
- Utility Supplier Water: SAWS
- Window Coverings: All Remain
Amenities
- Neighborhood Amenities: Park/Playground, Sports Court
Finance and Tax Information
- Days On Market: 70
- Home Owners Association Fee: 330
- Home Owners Association Frequency: Annually
- Home Owners Association Mandatory: Mandatory
- Home Owners Association Name: IRON MNT RANCH HOA
- Total Tax: 12346.05
Other Features
- Accessibility: Full Bath/Bed on 1st Flr
- Block: 24
- Contract: Exclusive Right To Sell
- Instdir: N TX-1604-LOOP E. turn right onto Hardy Oak Blvd. Turn left onto Steubing Oaks. Turn left onto Classen Crest. Classen Crest turns into Dessert Blf, home will be on the left.
- Interior Features: One Living Area, Separate Dining Room, Eat-In Kitchen, Two Eating Areas, Island Kitchen, Breakfast Bar, Walk-In Pantry, Study/Library, Utility Room Inside, 1st Floor Lvl/No Steps, High Ceilings, Open Floor Plan, Laundry Room, Walk in Closets
- Legal Desc Lot: 53
- Legal Description: Ncb 19221 Blk 24 Lot 53 (Classen Crest Subd Ut-2) 9565/19-20
- Miscellaneous: Virtual Tour
- Occupancy: Other
- Ph To Show: 210-222-2227
- Possession: Closing/Funding
- Style: One Story
- Views: 11
Owner Information
- Owner Lrealreb: No
Similar Properties
Nearby Subdivisions
Big Springs
Big Springs At Cactus Bl
Big Springs On The G
Canyon Rim
Canyon View
Canyons At Stone Oak
Centero At Stone Oak
Champion Springs
Champions Ridge
Champions Run
Coronado
Coronado - Bexar County
Crescent Oaks
Crescent Ridge
Echo Canyon
Enclave At Vineyard
Estates At Arrowhead
Estates At Champions Run
Fairways Of Sonterra
Gardens Of Sonterra
Greystone Country Es
Hidden Canyon - Bexar County
Hidden Mesa
Hills Of Stone Oak
Iron Mountain Ranch
Knights Cross
Laredo Spgs Sub
Las Lomas
Legend Oaks
Meadows Of Sonterra
Mesa Grande
Mesa Verde
Mesa Vista
Mesas At Canyon Springs
Mount Arrowhead
Mountain Lodge
Northwind Estates
Oaks At Sonterra
Peak At Promontory
Point Bluff
Point Bluff At Rogers Ranch
Promontory Point
Promontory Pointe
Quarry At Iron Mountain
Remington Heights
Rogers Ranch
Saddle Mountain
Sonterra
Sonterra The Midlands
Sonterra/greensview
Sonterra/the Highlands
Springs At Stone Oak
Steubing Ranch
Stone Canyon
Stone Mountain
Stone Oak
Stone Oak Meadows
Stone Oak/the Hills
Stone Oak/the Summit
Stone Valley
The Gardens At Greystone
The Park At Hardy Oak
The Pinnacle
The Renaissance
The Ridge At Stoneoak
The Summit
The Summit At Stone Oak
The Villages At Stone Oak
The Vineyard
The Vineyard Ne
The Waters Of Sonterra
Timberwood Park
Tuscany Hills
Village In The Hills
Villas At Mountain Lodge

- Brianna Salinas, MRP,REALTOR ®,SFR,SRS
- Premier Realty Group
- Mobile: 210.995.2009
- Mobile: 210.995.2009
- Mobile: 210.995.2009
- realtxrr@gmail.com





















































