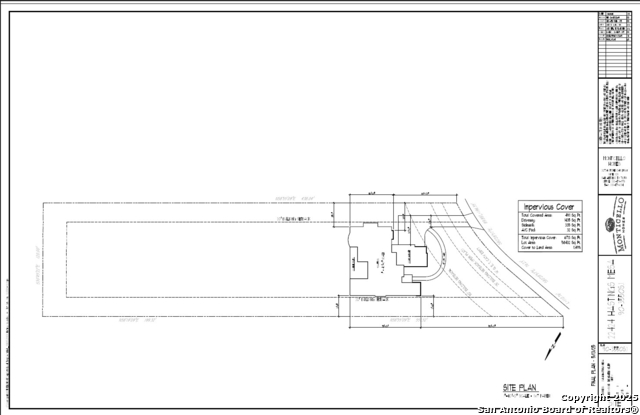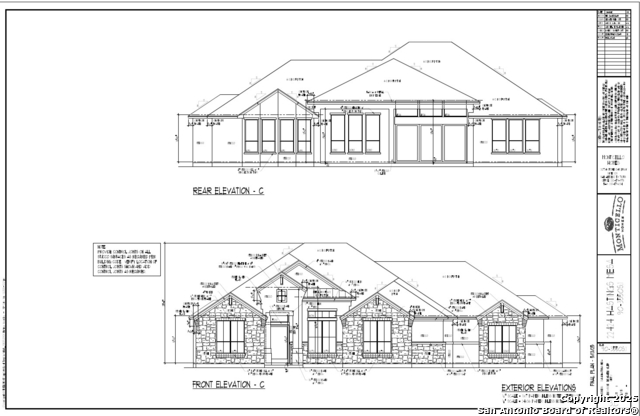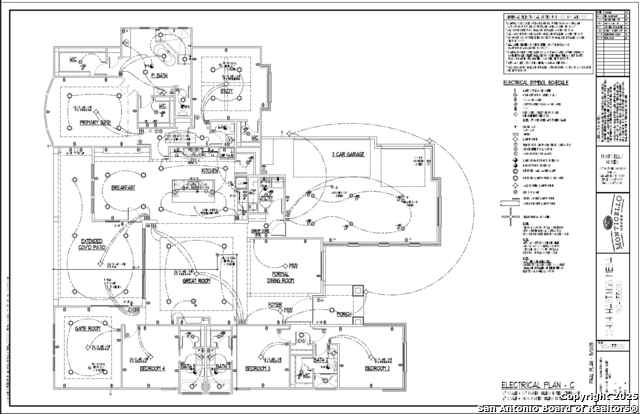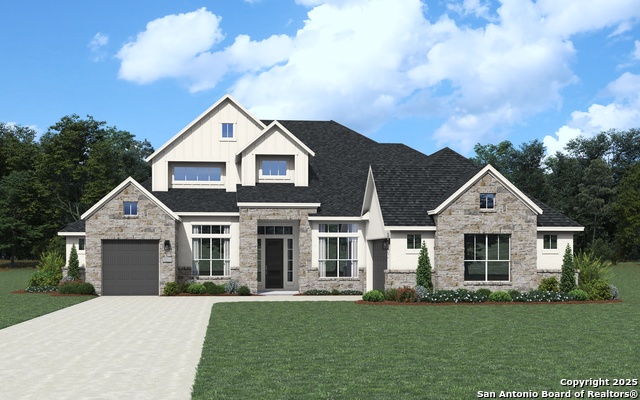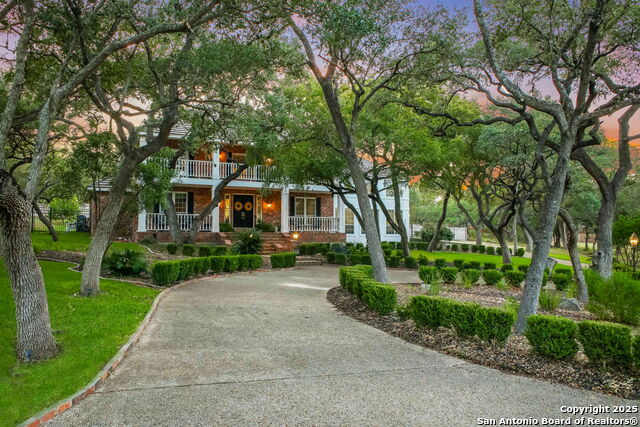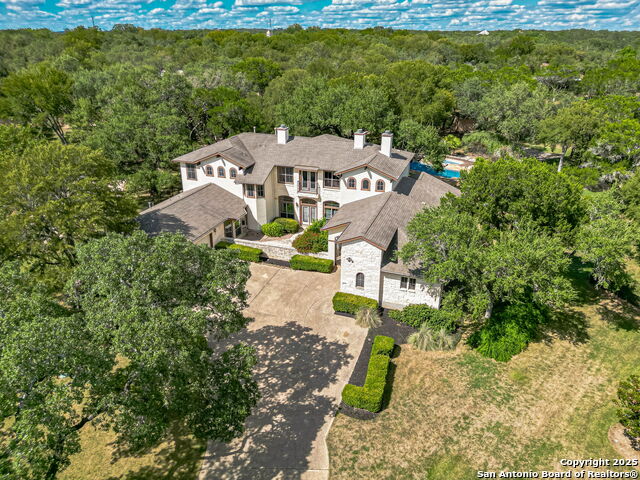22424 Hastings Mesa, Garden Ridge, TX 78266
Property Photos
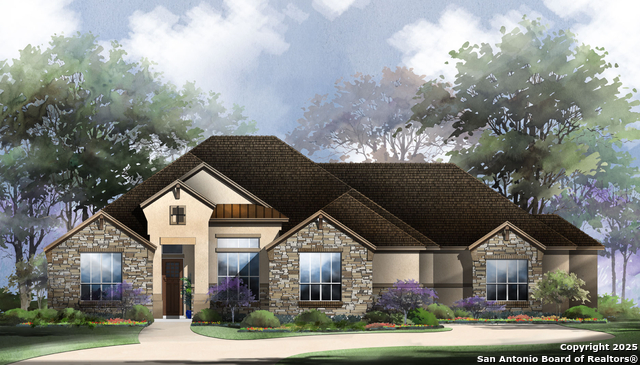
Would you like to sell your home before you purchase this one?
Priced at Only: $1,099,900
For more Information Call:
Address: 22424 Hastings Mesa, Garden Ridge, TX 78266
Property Location and Similar Properties
- MLS#: 1894225 ( Single Residential )
- Street Address: 22424 Hastings Mesa
- Viewed: 33
- Price: $1,099,900
- Price sqft: $304
- Waterfront: No
- Year Built: 2025
- Bldg sqft: 3615
- Bedrooms: 4
- Total Baths: 5
- Full Baths: 4
- 1/2 Baths: 1
- Garage / Parking Spaces: 3
- Days On Market: 122
- Additional Information
- County: COMAL
- City: Garden Ridge
- Zipcode: 78266
- Subdivision: Enchanted Bluff
- District: Comal
- Elementary School: Garden Ridge
- Middle School: Danville
- High School: Davenport
- Provided by: HomesUSA.com
- Contact: Ben Caballero
- (469) 916-5493

- DMCA Notice
-
DescriptionMLS# 1894225 Built by Drees Custom Homes Ready Now! ~ 4 Bed 4.5 Bath Ranch in San Antonio, TX. This one story open floor plan is perfect for entertaining. Step off the front porch into a grand foyer, with a view of the open family room, kitchen, breakfast nook, and dining room. The spacious family room overlooks a back covered patio, perfect for outdoor entertaining. The luxury kitchen features a walk in pantry, while the breakfast room is complete with a built in buffet. Nearby you'll find a Gameroom, customizable to fit your family's lifestyle. Working from home? The Tobias offers a private home office with a walk in closet and half bath access. This floor plan includes four bedrooms, each with an ensuite bathroom and walk in closet. The double doors of the primary suite reveal a luxury bathroom. The best part? A large walk through shower with double showerheads! The Tobias also includes a three car side entry garage with extended storage space, family foyer, and large laundry room.
Payment Calculator
- Principal & Interest -
- Property Tax $
- Home Insurance $
- HOA Fees $
- Monthly -
Features
Building and Construction
- Builder Name: Drees Custom Homes
- Construction: New
- Exterior Features: 4 Sides Masonry, Stone/Rock, Stucco
- Floor: Carpeting, Ceramic Tile, Wood
- Foundation: Slab
- Kitchen Length: 20
- Roof: Heavy Composition
- Source Sqft: Bldr Plans
School Information
- Elementary School: Garden Ridge
- High School: Davenport
- Middle School: Danville Middle School
- School District: Comal
Garage and Parking
- Garage Parking: Three Car Garage
Eco-Communities
- Green Features: Drought Tolerant Plants, Low Flow Commode
- Water/Sewer: City
Utilities
- Air Conditioning: Two Central
- Fireplace: Gas, Living Room
- Heating Fuel: Natural Gas
- Heating: 2 Units
- Utility Supplier Elec: CPS
- Utility Supplier Gas: Center Point
- Utility Supplier Grbge: Republic Ser
- Utility Supplier Sewer: SAWS
- Utility Supplier Water: SAWS
- Window Coverings: None Remain
Amenities
- Neighborhood Amenities: None
Finance and Tax Information
- Days On Market: 86
- Home Owners Association Fee: 875
- Home Owners Association Frequency: Quarterly
- Home Owners Association Mandatory: Mandatory
- Home Owners Association Name: FIRST SERVICE RESIDENTIAL
- Total Tax: 1.45
Rental Information
- Currently Being Leased: No
Other Features
- Block: NA
- Contract: Exclusive Agency
- Instdir: From 1604 East Turn Left on Nacogdoches Rd. FM 2252 Turn Left on Bat Cave Road Turn Left on Blue Oak Way Model Home on Right .
- Interior Features: Eat-In Kitchen, Two Eating Areas, Island Kitchen, Walk-In Pantry, Study/Library, Game Room, Utility Room Inside, Open Floor Plan, Laundry Room, Walk in Closets
- Legal Description: ENCHANTED BLUFF 1 (ENCLAVE), LOT 8
- Occupancy: Vacant
- Ph To Show: (210) 222-2227
- Possession: Negotiable
- Style: One Story
- Views: 33
Owner Information
- Owner Lrealreb: No
Similar Properties

- Brianna Salinas, MRP,REALTOR ®,SFR,SRS
- Premier Realty Group
- Mobile: 210.995.2009
- Mobile: 210.995.2009
- Mobile: 210.995.2009
- realtxrr@gmail.com



