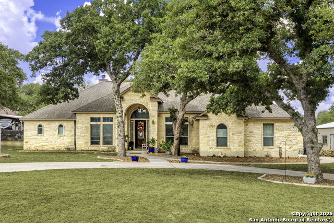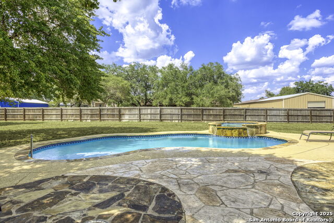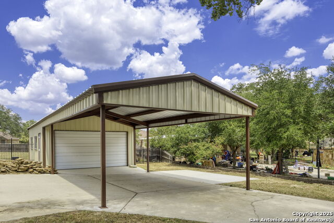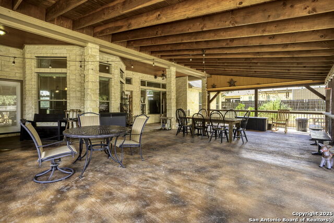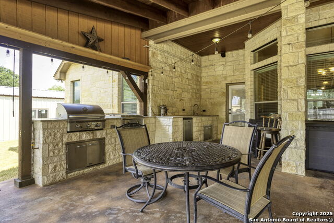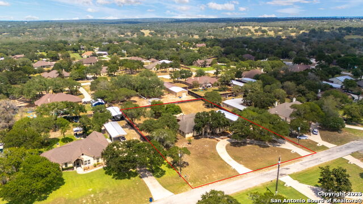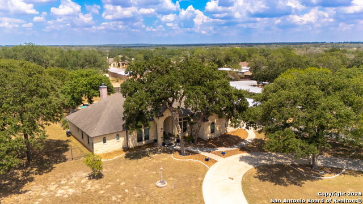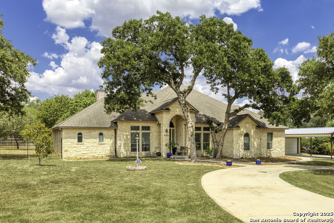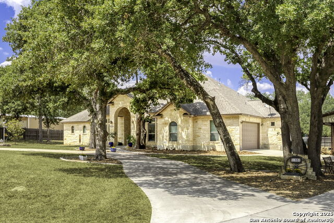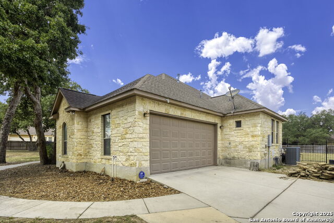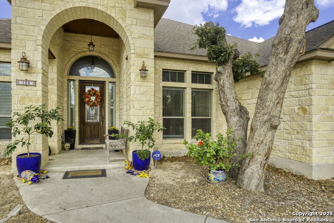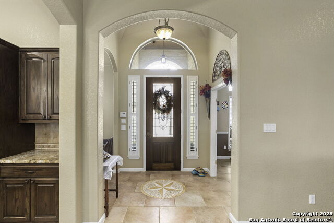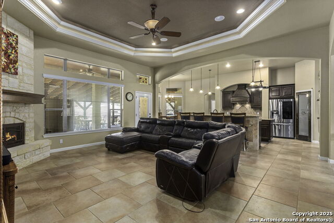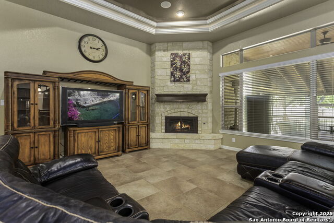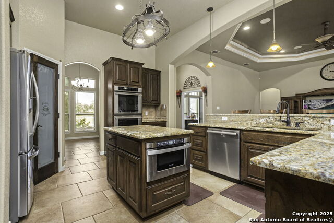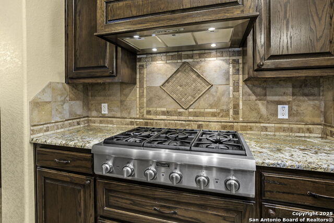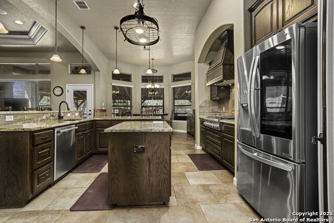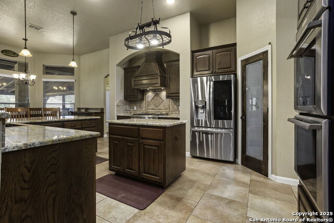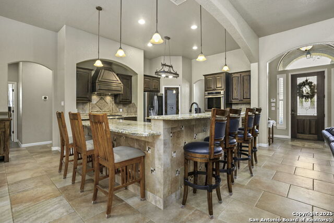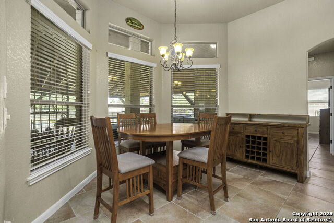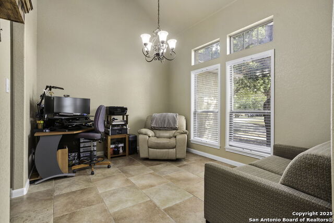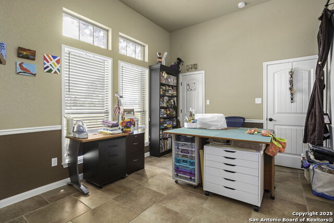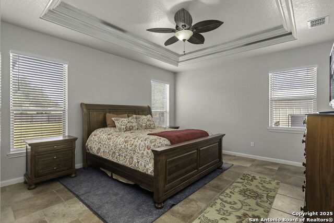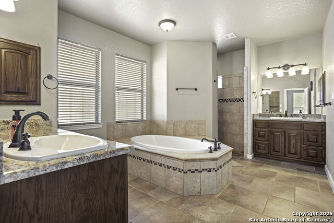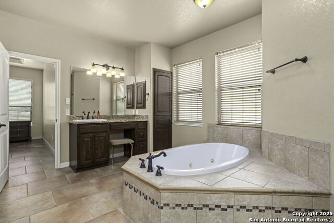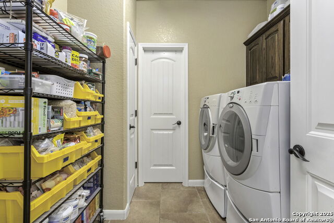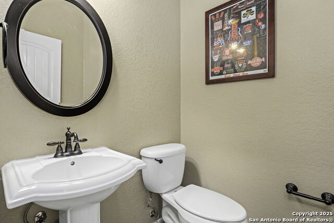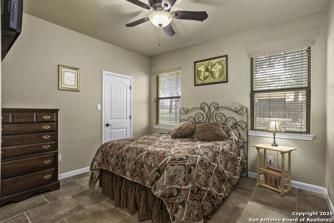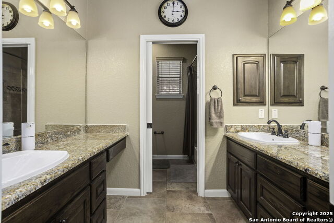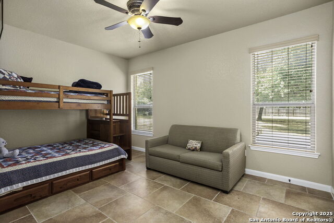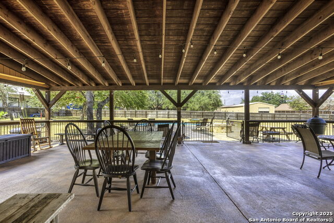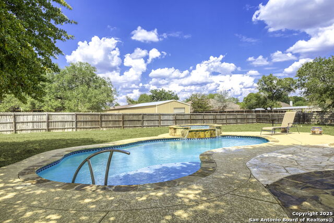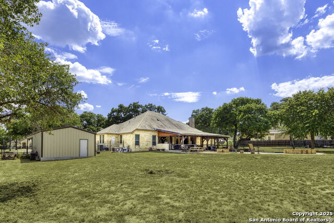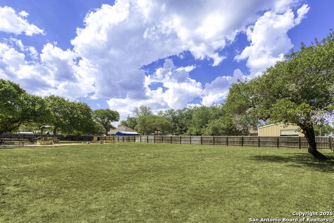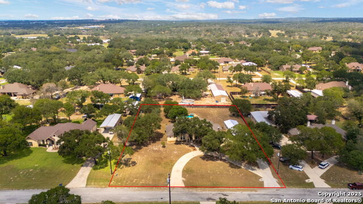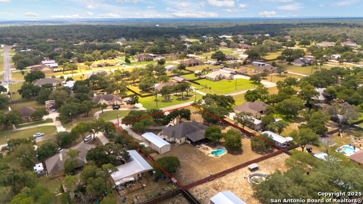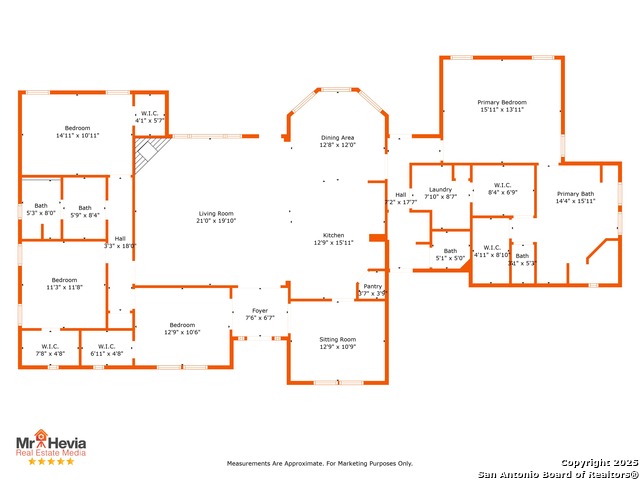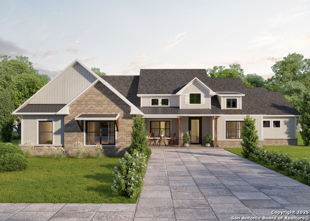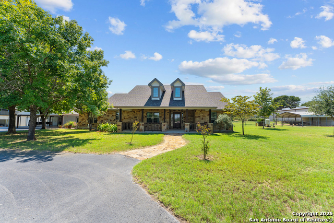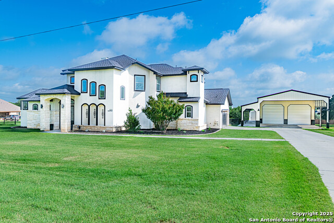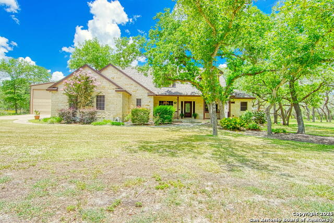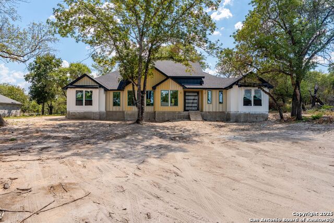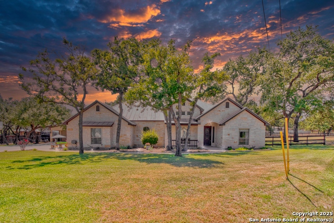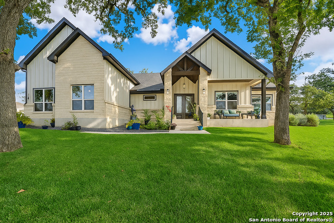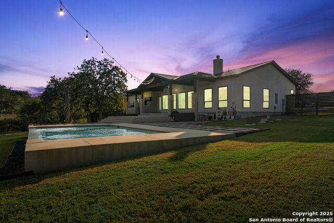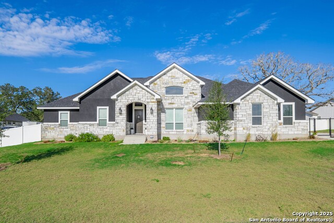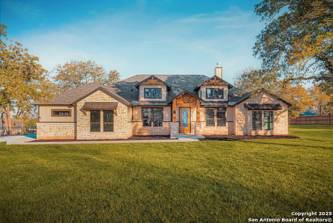133 Copper Ridge, La Vernia, TX 78121
Property Photos
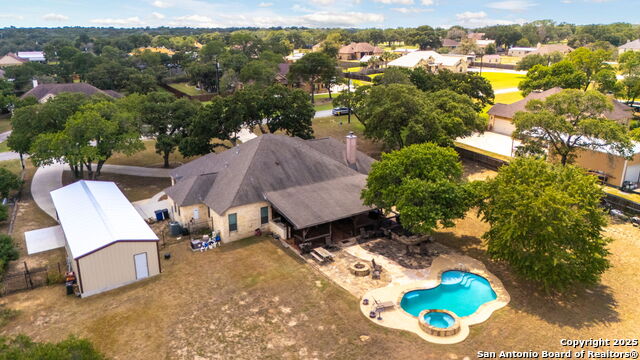
Would you like to sell your home before you purchase this one?
Priced at Only: $739,900
For more Information Call:
Address: 133 Copper Ridge, La Vernia, TX 78121
Property Location and Similar Properties
- MLS#: 1896342 ( Single Residential )
- Street Address: 133 Copper Ridge
- Viewed: 25
- Price: $739,900
- Price sqft: $277
- Waterfront: No
- Year Built: 2011
- Bldg sqft: 2672
- Bedrooms: 4
- Total Baths: 3
- Full Baths: 2
- 1/2 Baths: 1
- Garage / Parking Spaces: 4
- Days On Market: 117
- Additional Information
- County: WILSON
- City: La Vernia
- Zipcode: 78121
- Subdivision: Copper Creek
- District: La Vernia Isd.
- Elementary School: La Vernia
- Middle School: La Vernia
- High School: La Vernia
- Provided by: Fulmer Realty, LLC
- Contact: Michael Fulmer
- (830) 477-9393

- DMCA Notice
-
DescriptionAn exceptional property that checks all the boxes! Situated on over 1 acre of wooded countryside in La Vernia's beautiful Copper Creek Estates neighborhood with No HOA, discover this 100% Stone Home + Insulated Metal Shop + Sparkling POOL & Hot Tub + Expansive Covered Patio & Outdoor Kitchen! The circular driveway welcomes you to this exceptional home, featuring open living spaces with all tile flooring, and a great layout with space for a home office. Gourmet Island Kitchen with Thermador Appliances: 6 burner Gas Cooktop, Double Ovens, Dishwasher; plus Sharp built in drawer style Microwave! Gleaming high grade granite in abundance, with custom pull out cabinetry for ideal storage & convenience. The Master Retreat boasts dual closets (one connects to laundry room), dual vanities, and an extra large soaking tub + walk in shower. Enjoy Fabulous Outdoor Entertaining on the Vast Covered Back Patio: Rock & Granite Outdoor Kitchen w/Grill, Sink, Refrigerator space, Storage, and gas stub for connecting more cooking gear! Additional patio space extends to the Pool for refreshing fun year round in the heated Hot Tub! The workshop is newly constructed in 2025, and is 20'x30' inclosed & insulated, plus 20'x33' carport. Partial irrigation sprinkler system front & back. This property is set up with all the "extras" and ready to host new owners!
Payment Calculator
- Principal & Interest -
- Property Tax $
- Home Insurance $
- HOA Fees $
- Monthly -
Features
Building and Construction
- Apprx Age: 14
- Builder Name: Sal's Const / Built Rite
- Construction: Pre-Owned
- Exterior Features: 4 Sides Masonry, Stone/Rock
- Floor: Ceramic Tile
- Foundation: Slab
- Kitchen Length: 15
- Other Structures: Outbuilding
- Roof: Composition
- Source Sqft: Appraiser
Land Information
- Lot Description: County VIew, 1/2-1 Acre, 1 - 2 Acres, Partially Wooded, Mature Trees (ext feat)
- Lot Improvements: Street Paved, County Road
School Information
- Elementary School: La Vernia
- High School: La Vernia
- Middle School: La Vernia
- School District: La Vernia Isd.
Garage and Parking
- Garage Parking: Four or More Car Garage, Detached, Attached, Side Entry, Oversized
Eco-Communities
- Water/Sewer: Water System, Septic, Co-op Water
Utilities
- Air Conditioning: One Central
- Fireplace: One, Living Room, Wood Burning
- Heating Fuel: Propane Owned
- Heating: Central
- Utility Supplier Elec: GVEC
- Utility Supplier Gas: Private
- Utility Supplier Grbge: Private
- Utility Supplier Other: Fiber Intnet
- Utility Supplier Sewer: Septic
- Utility Supplier Water: SS Water
- Window Coverings: Some Remain
Amenities
- Neighborhood Amenities: Other - See Remarks
Finance and Tax Information
- Days On Market: 116
- Home Owners Association Mandatory: None
- Total Tax: 11494.71
Other Features
- Accessibility: No Carpet, First Floor Bath, Full Bath/Bed on 1st Flr, First Floor Bedroom
- Block: U-2
- Contract: Exclusive Right To Sell
- Instdir: From FM 775, enter Copper Creek Estates. Turn right onto Copper Ridge. Home is down the street, on the left.
- Interior Features: One Living Area, Separate Dining Room, Eat-In Kitchen, Two Eating Areas, Island Kitchen, Breakfast Bar, Shop, Utility Room Inside, 1st Floor Lvl/No Steps, High Ceilings, Open Floor Plan, All Bedrooms Downstairs, Laundry Room, Walk in Closets
- Legal Desc Lot: 58
- Legal Description: Copper Creek Estates, Lot 58, (U-2), Acres 1.067
- Miscellaneous: No City Tax, Cluster Mail Box
- Occupancy: Owner
- Ph To Show: 210-222-2227
- Possession: Closing/Funding
- Style: One Story, Traditional, Texas Hill Country
- Views: 25
Owner Information
- Owner Lrealreb: No
Similar Properties
Nearby Subdivisions
(flsv Rv8) Flsv Rural Rv8
Bridgewater
Camino Verde
Cibolo Ridge
Copper Creek
Country Gardens
Country Hills
Deer Ridge
Estates Of Quail Run
Great Oaks
Heritage Woods
Homestead
Hondo Ridge
Hondo Ridge Subdivision
Jacob Acres Unit Ii
Lake Valley
Lake Valley Estates
Las Palmas
Las Palmas Country Club Estate
Las Palomas
Las Palomas Country Club Est
Las Palomas Country Club Estat
Legacy Ranch
Lost Trails
Millers Crossing
N/a
Oak Hill Estates
Oak Hollow Estates
Oak Valley
Out/wilson Co
Rosewood
Rural
Rural Acres
Sendera Crossing
Smith Erastus
Stallion Ridge Estates
T Zalagar Sur
The Estates At Triple R Ranch
The Meadows
The Meadows At Quail Run
The Reserve At Legacy Ranch
The Settlement
The Timber
The Timbers
Triple R Ranch
V Duran Sur Guad Co
Vintage Oaks Ranch
Wells J A
Westfield Ranch
Westfield Ranch - Wilson Count
Westover
Westover Sub
Wm Mc Nuner Sur
Woodbridge Farms
Woodcreek
Woodlands
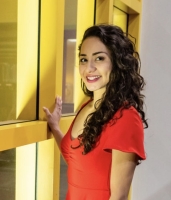
- Brianna Salinas, MRP,REALTOR ®,SFR,SRS
- Premier Realty Group
- Mobile: 210.995.2009
- Mobile: 210.995.2009
- Mobile: 210.995.2009
- realtxrr@gmail.com



