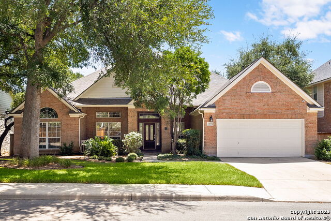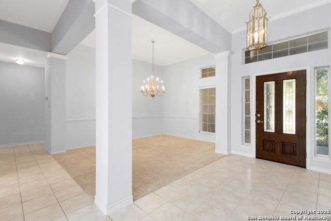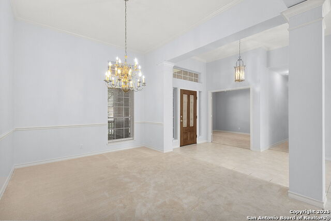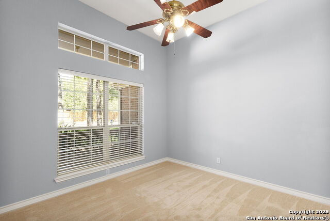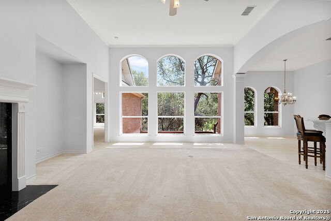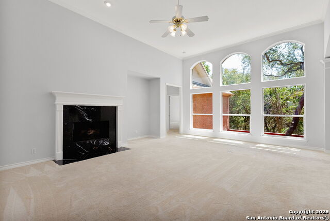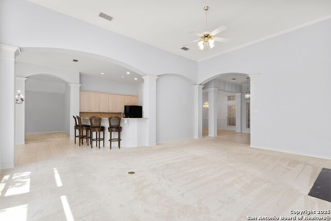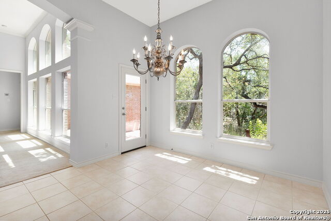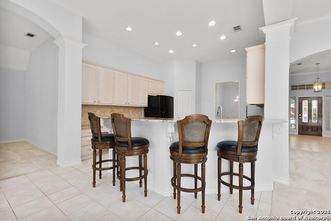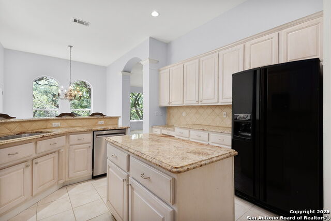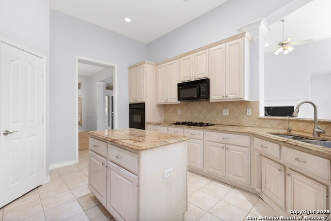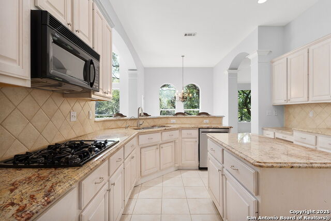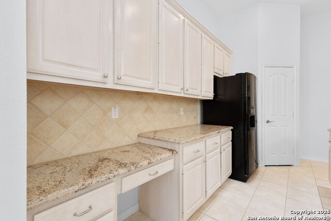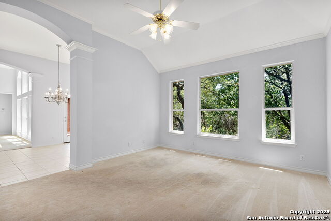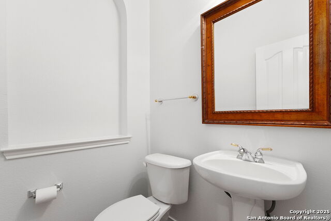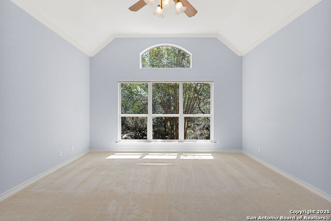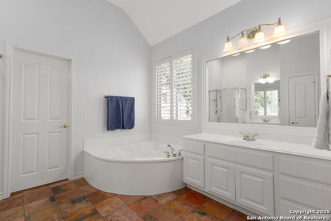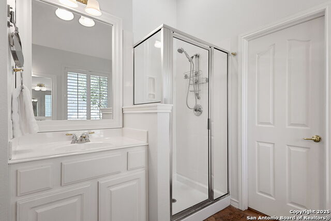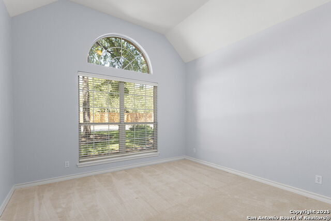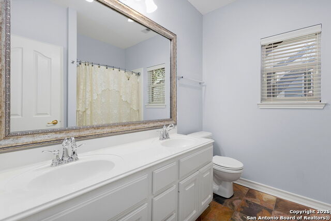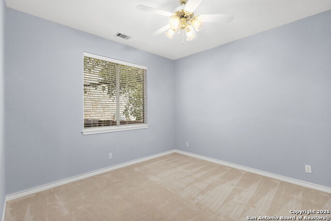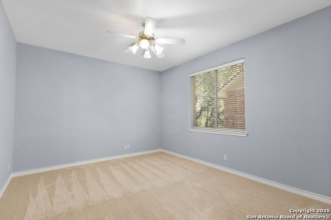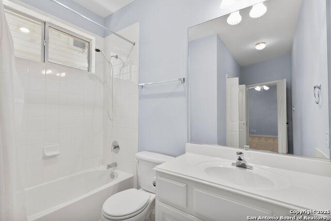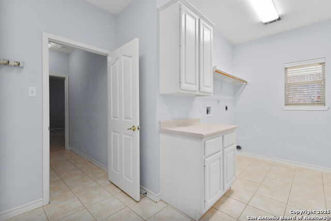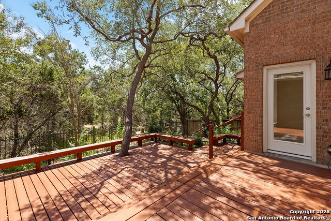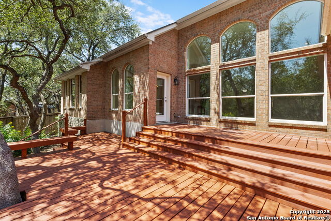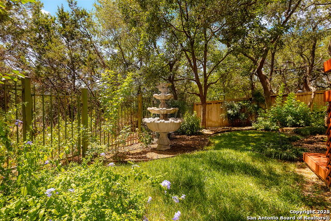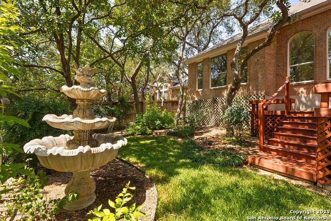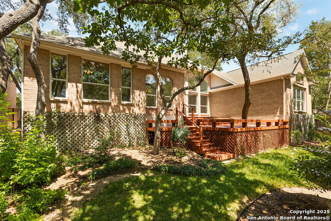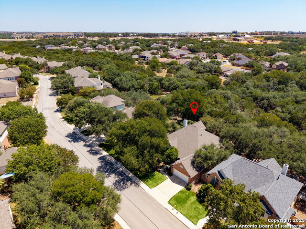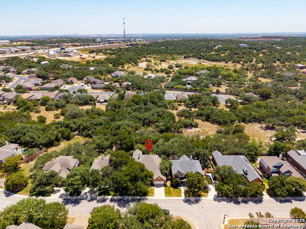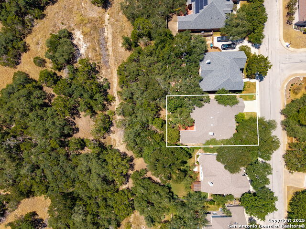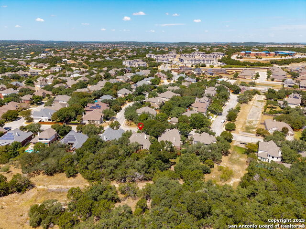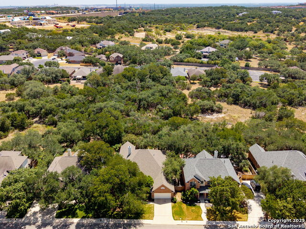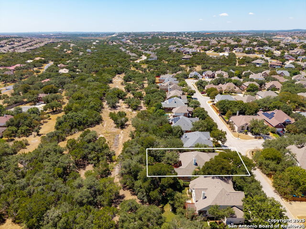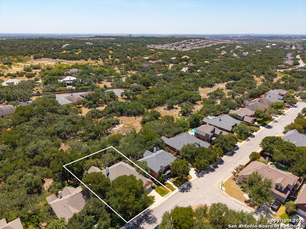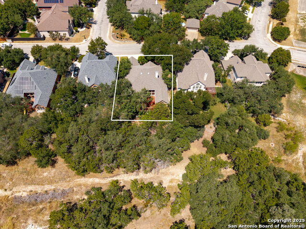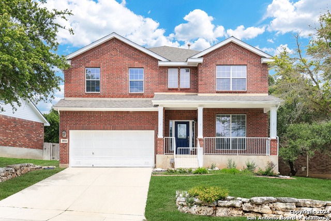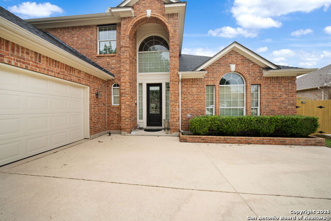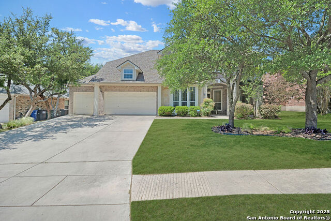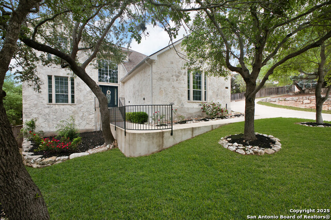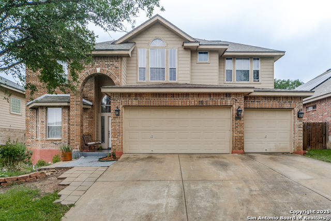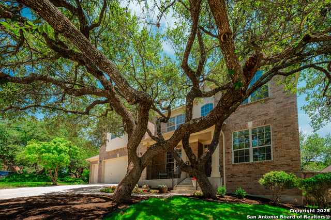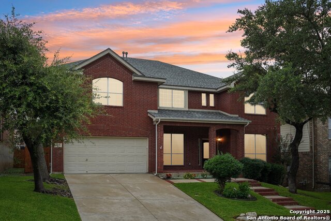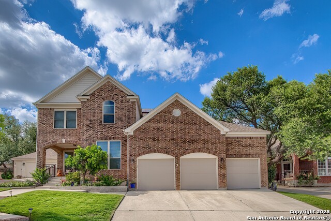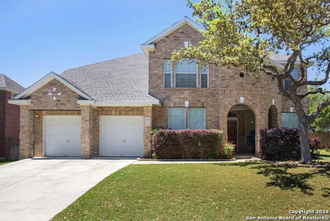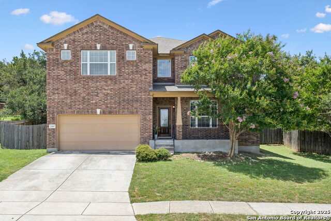24202 Middle Fork, San Antonio, TX 78258
Property Photos
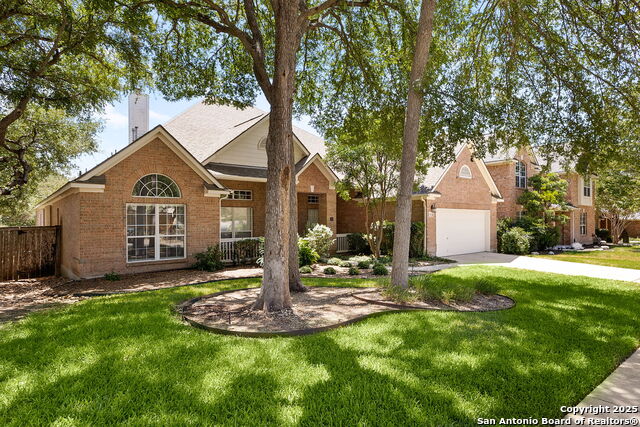
Would you like to sell your home before you purchase this one?
Priced at Only: $545,000
For more Information Call:
Address: 24202 Middle Fork, San Antonio, TX 78258
Property Location and Similar Properties
- MLS#: 1897357 ( Single Residential )
- Street Address: 24202 Middle Fork
- Viewed: 3
- Price: $545,000
- Price sqft: $166
- Waterfront: No
- Year Built: 2001
- Bldg sqft: 3291
- Bedrooms: 4
- Total Baths: 4
- Full Baths: 3
- 1/2 Baths: 1
- Garage / Parking Spaces: 2
- Days On Market: 7
- Additional Information
- County: BEXAR
- City: San Antonio
- Zipcode: 78258
- Subdivision: Mountain Lodge
- District: North East I.S.D.
- Elementary School: Tuscany Heights
- Middle School: Tejeda
- High School: Johnson
- Provided by: Compass RE Texas, LLC - SA
- Contact: Candace Behrhorst
- (830) 431-4170

- DMCA Notice
-
DescriptionWelcome to 24202 Middle Fork, a charming home in the beautiful Stone Oak area of San Antonio, offering flexibility and style. This spacious abode features four bedrooms, three and a half baths, including the option for a convenient mother in law suite complete with an ADA compliant ensuite bathroom.You'll love the flexible spaces throughout, including a bonus room perfect for use as a second office, additional living area, game room, playroom, or cozy den. High ceilings and plenty of natural light enhance the home's inviting atmosphere, creating a warm and welcoming feel.The open and airy kitchen is sure to impress, making it a great spot for cooking up delicious meals or hosting casual get togethers with friends and family, featuring a new dishwasher, walk in pantry, and a 5 burner gas stove. Step outside where the property backs up to a greenbelt and enjoy your morning coffee with a tranquil water fountain under mature Oaks. Located in the Mountain Lodge community, you'll enjoy two gated entrances, access to two large pools, baby pools, a park, and a basketball court.Discover the versatile and relaxed lifestyle that 24202 Middle Fork has to offer in a community that balances leisure and convenience. After years of construction, HWY 281 is now open north and southbound making the dive to 1604 quick and easy. Conveniently located close to JW Marriott's TPC golf resort, Stone Oak shopping and dining, hospitals and major employers. No city taxes! Come see for yourself and imagine the possibilities!
Payment Calculator
- Principal & Interest -
- Property Tax $
- Home Insurance $
- HOA Fees $
- Monthly -
Features
Building and Construction
- Apprx Age: 24
- Builder Name: Morrison Homes
- Construction: Pre-Owned
- Exterior Features: Brick, 4 Sides Masonry, Siding
- Floor: Carpeting, Ceramic Tile
- Foundation: Slab
- Kitchen Length: 16
- Other Structures: None
- Roof: Composition
- Source Sqft: Appraiser
Land Information
- Lot Description: On Greenbelt, Mature Trees (ext feat)
- Lot Improvements: Street Paved, Curbs, Sidewalks, Streetlights, US Highway
School Information
- Elementary School: Tuscany Heights
- High School: Johnson
- Middle School: Tejeda
- School District: North East I.S.D.
Garage and Parking
- Garage Parking: Two Car Garage
Eco-Communities
- Water/Sewer: Sewer System
Utilities
- Air Conditioning: Two Central
- Fireplace: Living Room
- Heating Fuel: Natural Gas
- Heating: 2 Units
- Recent Rehab: No
- Utility Supplier Elec: CPS
- Utility Supplier Gas: CPS
- Utility Supplier Grbge: CITY
- Utility Supplier Sewer: SAWS
- Utility Supplier Water: SAWS
- Window Coverings: All Remain
Amenities
- Neighborhood Amenities: Controlled Access, Pool, Tennis, Park/Playground, Sports Court, BBQ/Grill, Basketball Court
Finance and Tax Information
- Home Faces: South
- Home Owners Association Fee: 287
- Home Owners Association Frequency: Quarterly
- Home Owners Association Mandatory: Mandatory
- Home Owners Association Name: DIAMOND ASSOCIATION MANAGEMENT
- Total Tax: 9598.39
Rental Information
- Currently Being Leased: No
Other Features
- Accessibility: 2+ Access Exits, Int Door Opening 32"+, Ext Door Opening 36"+, 36 inch or more wide halls, Hallways 42" Wide, Doors-Pocket, Doors-Swing-In, Doors w/Lever Handles, Entry Slope less than 1 foot, Grab Bars in Bathroom(s), No Steps Down, Level Lot, Level Drive, No Stairs, Stall Shower
- Contract: Exclusive Right To Sell
- Instdir: 281 North toward Wilderness Oak
- Interior Features: Two Living Area, Separate Dining Room, Eat-In Kitchen, Two Eating Areas, Island Kitchen, Breakfast Bar, Walk-In Pantry, Study/Library, Utility Room Inside, 1st Floor Lvl/No Steps, High Ceilings, Open Floor Plan, High Speed Internet, All Bedrooms Downstairs, Laundry Main Level, Laundry Room, Walk in Closets
- Legal Desc Lot: 15
- Legal Description: CB 4926C BLK 1, LOT 15 LAREDO SPRINGS SUBD UT-1 PUD
- Occupancy: Vacant
- Ph To Show: 210-222-2227
- Possession: Closing/Funding
- Style: One Story, Traditional
Owner Information
- Owner Lrealreb: No
Similar Properties
Nearby Subdivisions
Arrowhead
Big Springs
Big Springs At Cactus Bl
Big Springs On The G
Canyon Rim
Canyon View
Canyons At Stone Oak
Centero At Stone Oak
Champion Springs
Champions Ridge
Champions Run
Coronado
Coronado - Bexar County
Crescent Oaks
Crescent Ridge
Echo Canyon
Enclave At Vineyard
Estates At Arrowhead
Estates At Champions Run
Fairways Of Sonterra
Greystone Country Es
Hidden Canyon - Bexar County
Hidden Mesa
Hills Of Stone Oak
Iron Mountain Ranch
Knights Cross
Laredo Spgs Sub
Las Lomas
Legend Oaks
Meadows Of Sonterra
Mesa Grande
Mesa Verde
Mesa Vista
Mesas At Canyon Springs
Mount Arrowhead
Mountain Lodge
Northwind Estates
Oaks At Sonterra
Peak At Promontory
Point Bluff At Rogers Ranch
Promontory Pointe
Prospect Creek At Kinder Ranch
Quarry At Iron Mountain
Remington Heights
Rogers Ranch
Saddle Mountain
Sonterra
Sonterra The Midlands
Sonterra/greensview
Sonterra/the Highlands
Springs At Stone Oak
Steubing Ranch
Stone Canyon
Stone Mountain
Stone Oak
Stone Oak/the Hills
Stone Oak/the Summit
Stone Valley
The Gardens At Greystone
The Pinnacle
The Renaissance
The Ridge At Stoneoak
The Summit At Stone Oak
The Villages At Stone Oak
The Vineyard
The Vineyard Ne
The Waters Of Sonterra
Timberwood Park
Tuscany Hills
Village In The Hills
Villas At Mountain Lodge
Woods At Sonterra

- Brianna Salinas, MRP,REALTOR ®,SFR,SRS
- Premier Realty Group
- Mobile: 210.995.2009
- Mobile: 210.995.2009
- Mobile: 210.995.2009
- realtxrr@gmail.com



