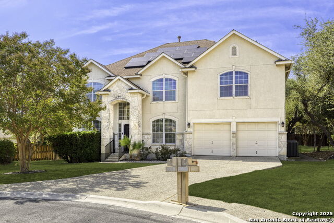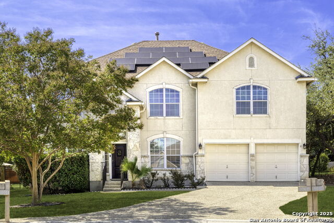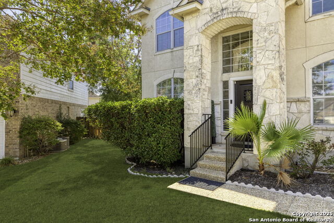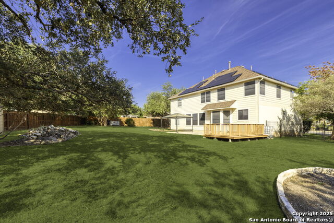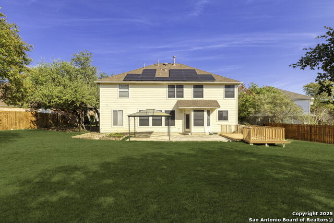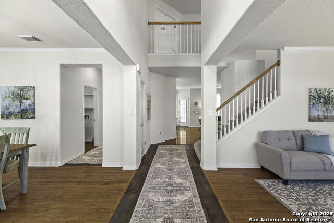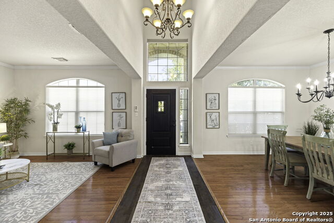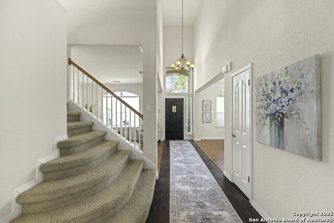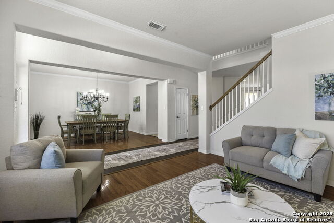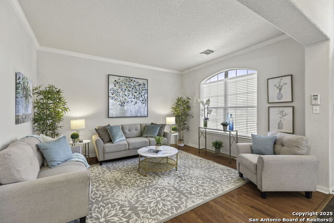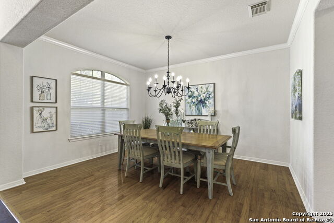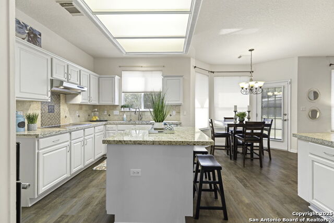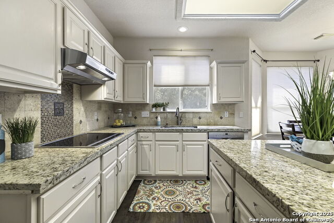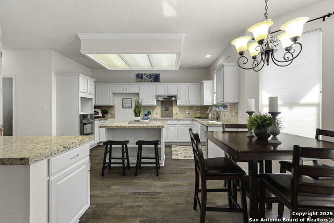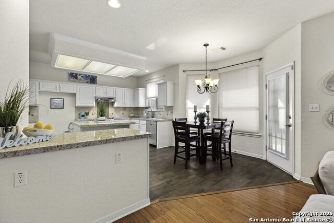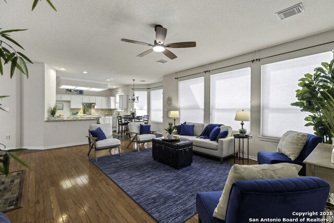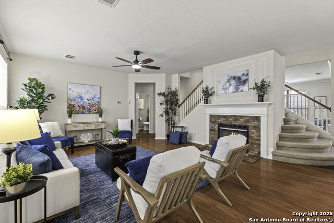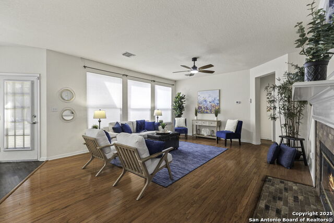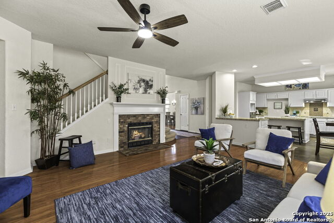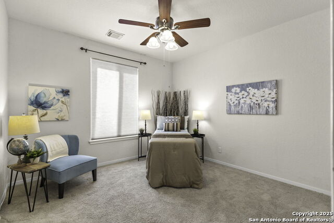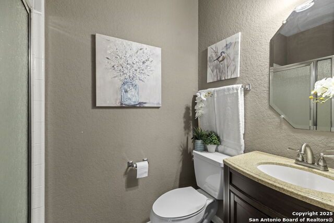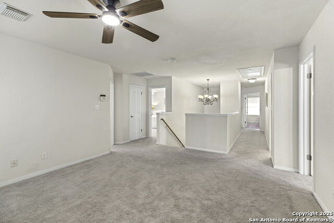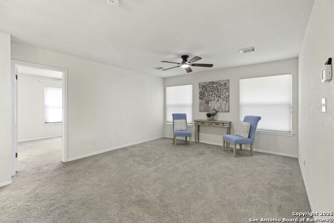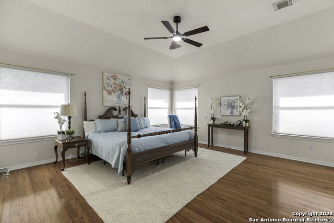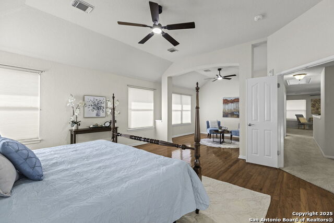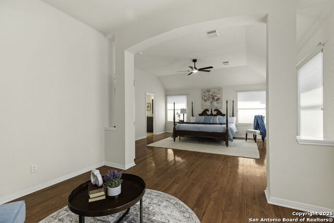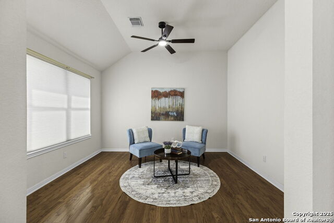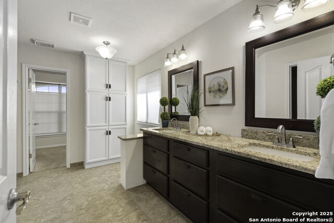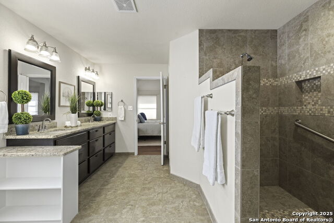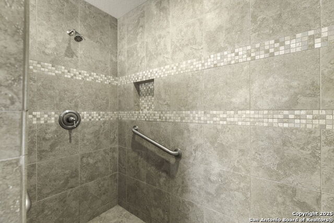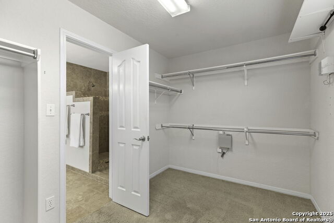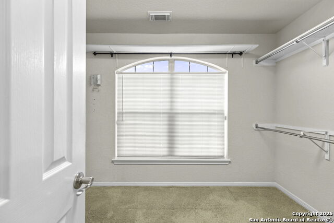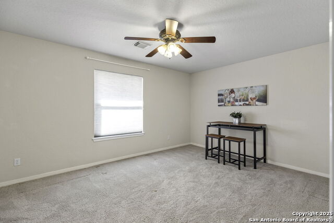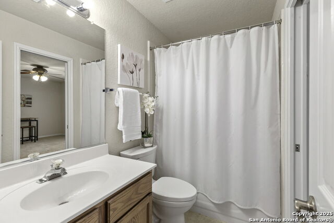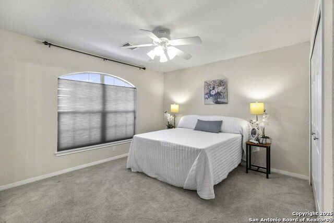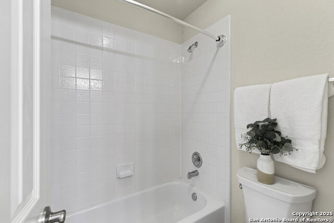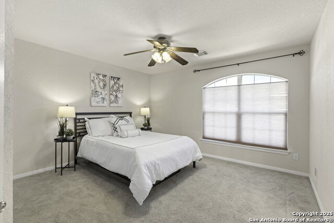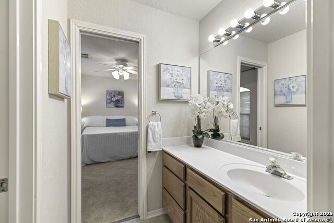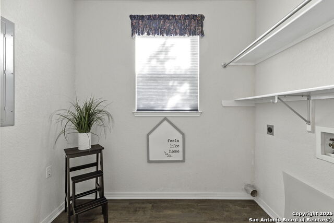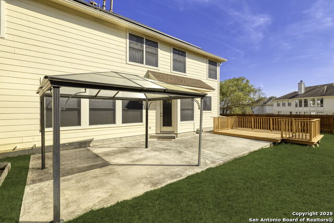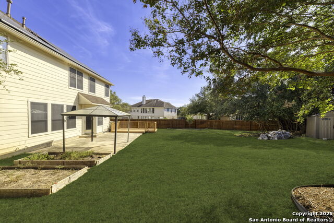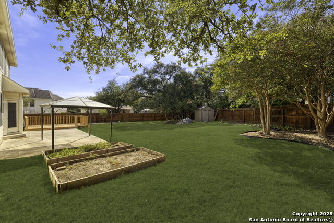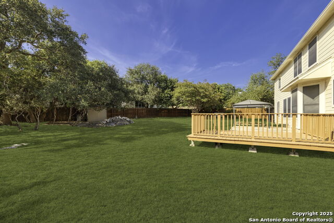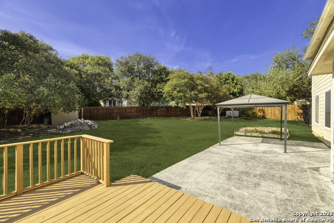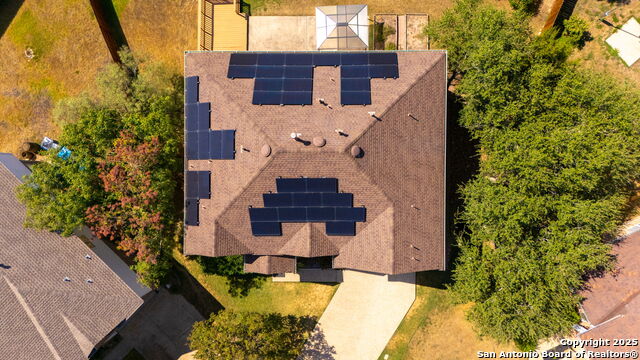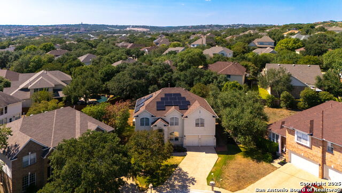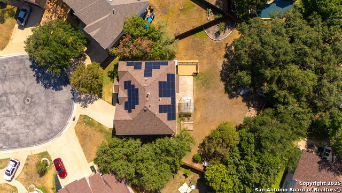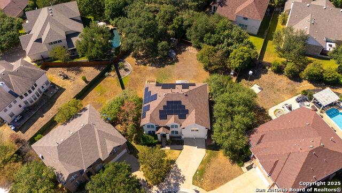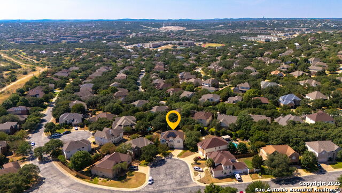20611 Wild Springs, San Antonio, TX 78258
Property Photos
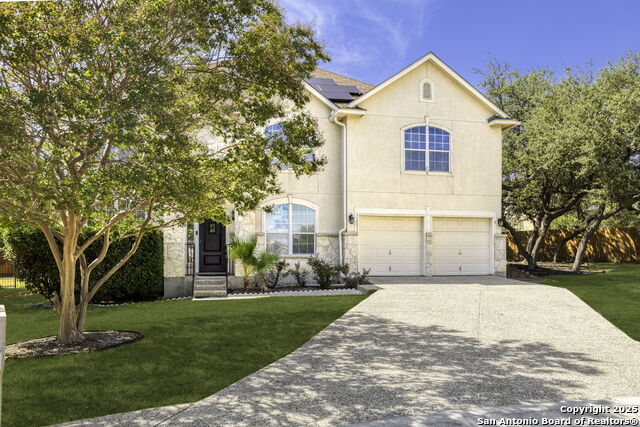
Would you like to sell your home before you purchase this one?
Priced at Only: $495,000
For more Information Call:
Address: 20611 Wild Springs, San Antonio, TX 78258
Property Location and Similar Properties
- MLS#: 1898516 ( Single Residential )
- Street Address: 20611 Wild Springs
- Viewed: 1
- Price: $495,000
- Price sqft: $146
- Waterfront: No
- Year Built: 1998
- Bldg sqft: 3400
- Bedrooms: 5
- Total Baths: 4
- Full Baths: 4
- Garage / Parking Spaces: 2
- Days On Market: 4
- Additional Information
- County: BEXAR
- City: San Antonio
- Zipcode: 78258
- Subdivision: Big Springs
- District: North East I.S.D.
- Elementary School: Canyon Ridge Elem
- Middle School: Barbara Bush
- High School: Ronald Reagan
- Provided by: Stone Oak Realty Services, LLC
- Contact: Viki Melton
- (210) 416-4774

- DMCA Notice
-
DescriptionOPEN HOUSE SUNDAY 9/14 FROM 11 3. Your Search Ends Here! Welcome to this stunning 5 bedroom, 4 full bath home with 3 spacious living areas located in the heart of Stone Oak. This property truly has it all style, comfort & efficiency! *Energy Smart & Reliable: Equipped w/ solar panels to keep utility costs low, plus a 27 KW whole house generator for peace of mind during power outages. *Chef's Kitchen: Recently updated w/ granite countertops & premium stainless steel appliances. With plenty of space for multiple cooks, it's designed for everyday living and entertaining. *Flexible Floor Plan: The main level offers a secondary bedroom & full bath, while upstairs features 4 additional bedrooms, 3 bathrooms & a spacious gameroom. *The secluded master suite boasts a luxuriously remodeled spa like bath, oversized walk in closet, & private sitting area perfect for a home office, nursery, or cozy reading nook. *Prime Location: Just minutes from top rated schools, premier shopping, dining & entertainment with easy access to the airport and downtown. *Outdoor Living: The photos say it all the backyard is enormous and ready for gatherings, play, or future poolside dreams. Don't miss the opportunity to make this incredible Stone Oak property your next home it's the total package!
Payment Calculator
- Principal & Interest -
- Property Tax $
- Home Insurance $
- HOA Fees $
- Monthly -
Features
Building and Construction
- Apprx Age: 27
- Builder Name: Unknown
- Construction: Pre-Owned
- Exterior Features: 3 Sides Masonry, Stone/Rock, Stucco
- Floor: Carpeting, Ceramic Tile, Wood, Vinyl
- Foundation: Slab
- Kitchen Length: 15
- Other Structures: Other, Shed(s)
- Roof: Heavy Composition
- Source Sqft: Appsl Dist
Land Information
- Lot Description: Cul-de-Sac/Dead End, 1/4 - 1/2 Acre, Mature Trees (ext feat), Level
- Lot Improvements: Street Paved, Curbs, Street Gutters, Sidewalks, Streetlights, Fire Hydrant w/in 500', Asphalt, Private Road, Interstate Hwy - 1 Mile or less
School Information
- Elementary School: Canyon Ridge Elem
- High School: Ronald Reagan
- Middle School: Barbara Bush
- School District: North East I.S.D.
Garage and Parking
- Garage Parking: Two Car Garage
Eco-Communities
- Energy Efficiency: 16+ SEER AC, Programmable Thermostat, Double Pane Windows, Energy Star Appliances, Ceiling Fans
- Green Certifications: Energy Star Certified
- Green Features: Solar Electric System, Drought Tolerant Plants, Low Flow Commode, Rain Water Catchment, Solar Panels
- Water/Sewer: Sewer System, City
Utilities
- Air Conditioning: Two Central, Heat Pump, Zoned
- Fireplace: One, Family Room, Gas Logs Included, Mock Fireplace
- Heating Fuel: Natural Gas
- Heating: Central, Heat Pump, Zoned, 2 Units
- Recent Rehab: Yes
- Utility Supplier Elec: CPS
- Utility Supplier Gas: CPS
- Utility Supplier Grbge: REPUBLIC
- Utility Supplier Sewer: SAWS
- Utility Supplier Water: SAWS
- Window Coverings: Some Remain
Amenities
- Neighborhood Amenities: Controlled Access, Pool, Tennis, Clubhouse, Park/Playground, Jogging Trails, Sports Court, BBQ/Grill, Basketball Court
Finance and Tax Information
- Home Owners Association Fee 2: 116
- Home Owners Association Fee: 300
- Home Owners Association Frequency: Quarterly
- Home Owners Association Mandatory: Mandatory
- Home Owners Association Name: BIG SPRINGS HOA
- Home Owners Association Name2: STONE OAK POA
- Home Owners Association Payment Frequency 2: Annually
- Total Tax: 10673
Rental Information
- Currently Being Leased: No
Other Features
- Contract: Exclusive Right To Sell
- Instdir: 281 North, LT on Evans Road, LT on Wind Springs, LT on Wild Springs, or North on Stone Oak Parkway, RT on Evans Road, RT on Wind Springs at the light, left on Wild Springs.
- Interior Features: Three Living Area, Separate Dining Room, Eat-In Kitchen, Two Eating Areas, Island Kitchen, Breakfast Bar, Walk-In Pantry, Game Room, Utility Room Inside, Secondary Bedroom Down, 1st Floor Lvl/No Steps, High Ceilings, Open Floor Plan, Pull Down Storage, Cable TV Available, High Speed Internet, Laundry Main Level, Laundry Room, Walk in Closets, Attic - Expandable, Attic - Pull Down Stairs
- Legal Description: Ncb 19219 Blk 7 Lot 6 (Big Springs Pud Ut-1) "Stone Oak" Ann
- Miscellaneous: Virtual Tour, School Bus
- Occupancy: Other
- Ph To Show: 210-222-2227
- Possession: Closing/Funding
- Style: Two Story, Traditional
Owner Information
- Owner Lrealreb: No
Nearby Subdivisions
Arrowhead
Big Springs
Big Springs At Cactus Bl
Big Springs On The G
Canyon Rim
Canyon View
Canyons At Stone Oak
Centero At Stone Oak
Champion Springs
Champions Ridge
Champions Run
Coronado
Coronado - Bexar County
Crescent Oaks
Crescent Ridge
Echo Canyon
Enclave At Vineyard
Estates At Arrowhead
Estates At Champions Run
Fairways Of Sonterra
Greystone Country Es
Hidden Canyon - Bexar County
Hidden Mesa
Hills Of Stone Oak
Iron Mountain Ranch
Knights Cross
Laredo Spgs Sub
Las Lomas
Legend Oaks
Meadows Of Sonterra
Mesa Grande
Mesa Verde
Mesa Vista
Mesas At Canyon Springs
Mount Arrowhead
Mountain Lodge
Northwind Estates
Oaks At Sonterra
Peak At Promontory
Point Bluff At Rogers Ranch
Promontory Pointe
Prospect Creek At Kinder Ranch
Quarry At Iron Mountain
Remington Heights
Rogers Ranch
Saddle Mountain
Sonterra
Sonterra The Midlands
Sonterra/greensview
Sonterra/the Highlands
Springs At Stone Oak
Steubing Ranch
Stone Canyon
Stone Mountain
Stone Oak
Stone Oak/the Hills
Stone Oak/the Summit
Stone Valley
The Gardens At Greystone
The Pinnacle
The Renaissance
The Ridge At Stoneoak
The Summit At Stone Oak
The Villages At Stone Oak
The Vineyard
The Vineyard Ne
The Waters Of Sonterra
Timberwood Park
Tuscany Hills
Village In The Hills
Villas At Mountain Lodge
Woods At Sonterra

- Brianna Salinas, MRP,REALTOR ®,SFR,SRS
- Premier Realty Group
- Mobile: 210.995.2009
- Mobile: 210.995.2009
- Mobile: 210.995.2009
- realtxrr@gmail.com



