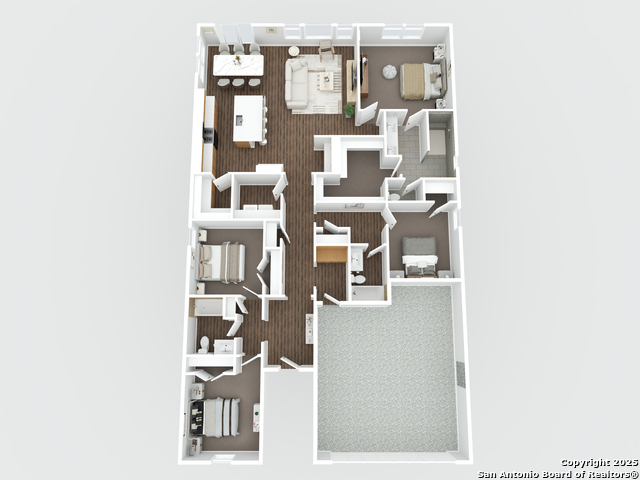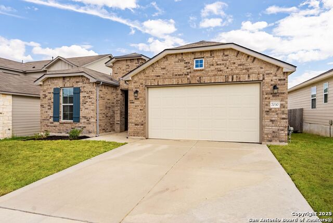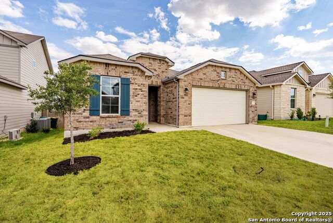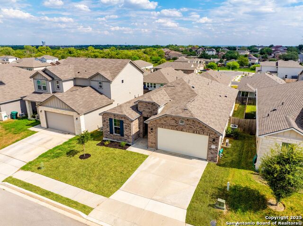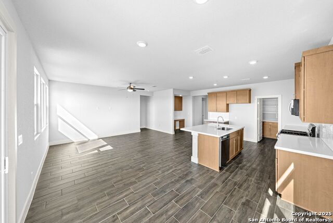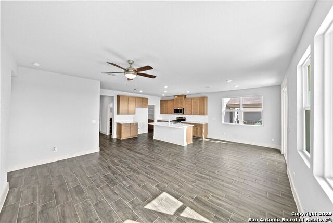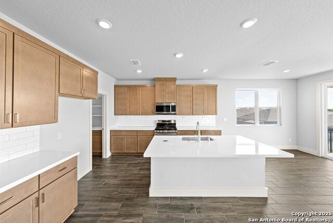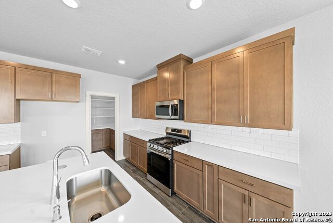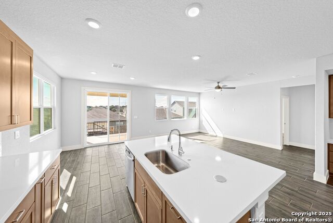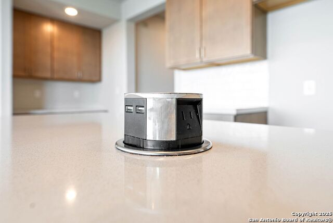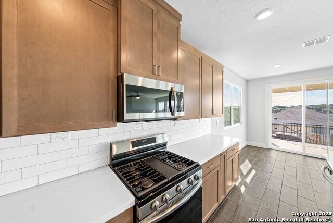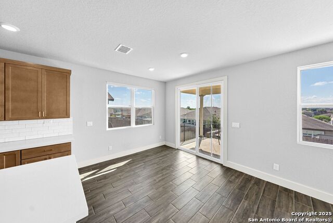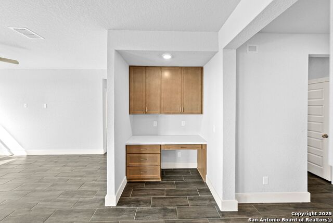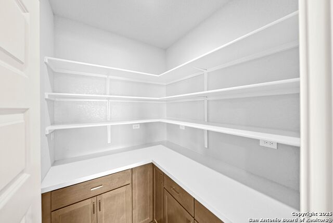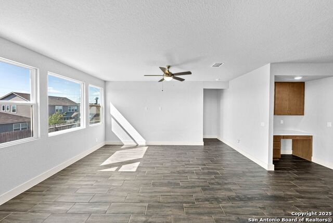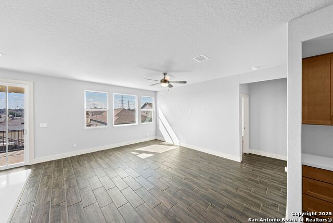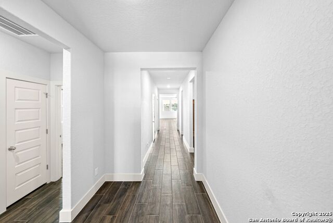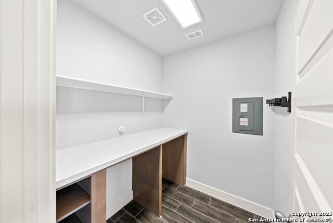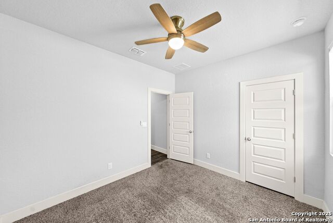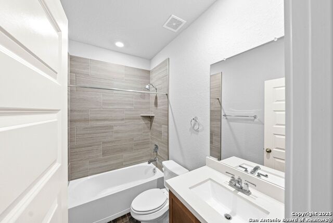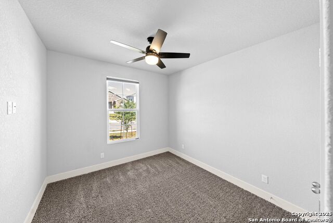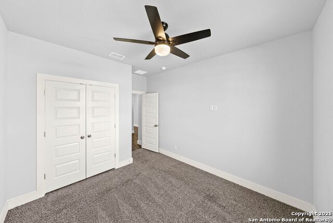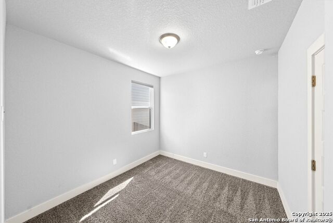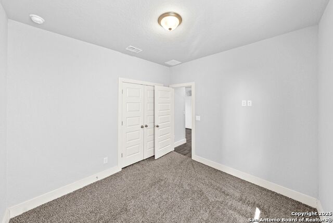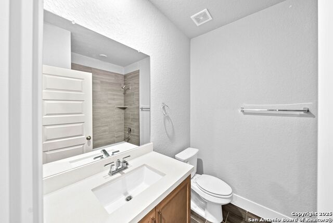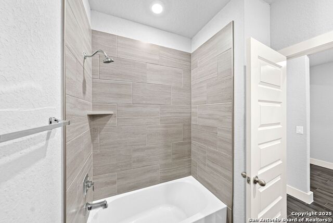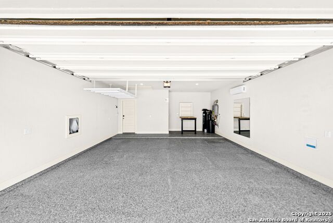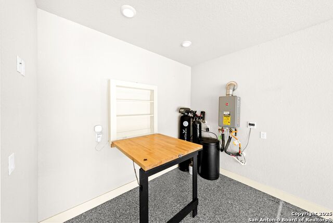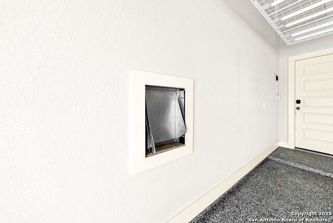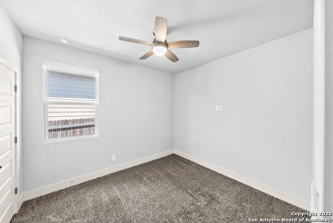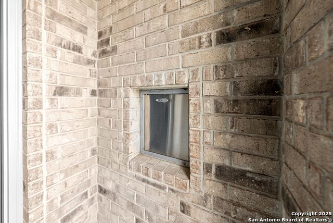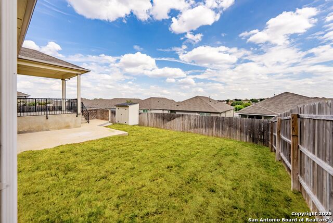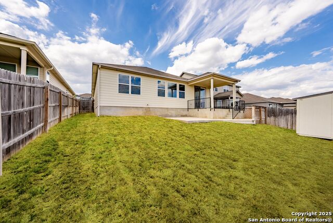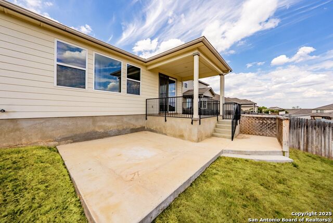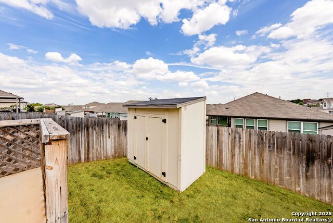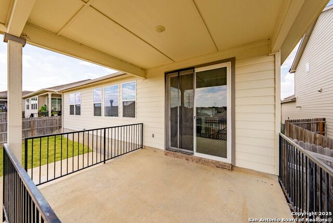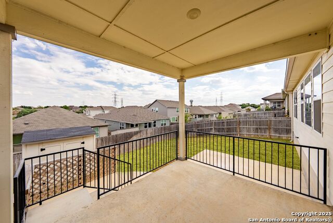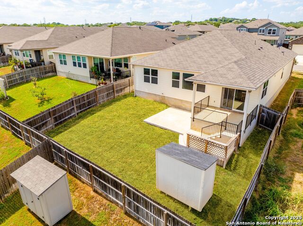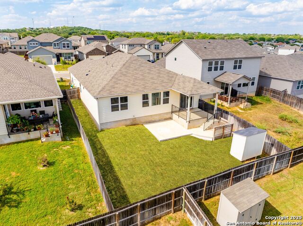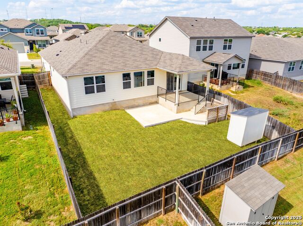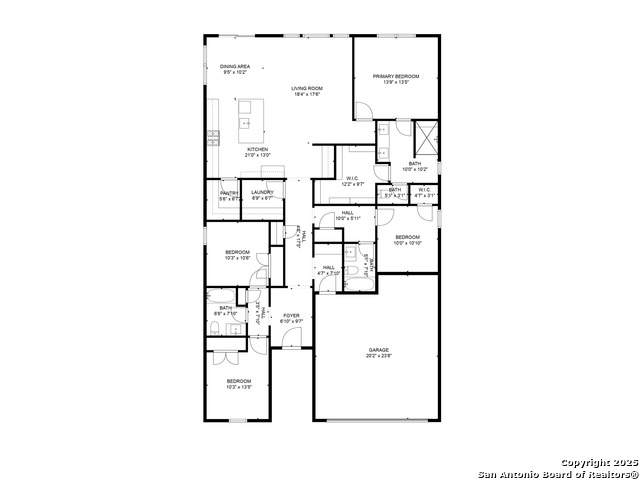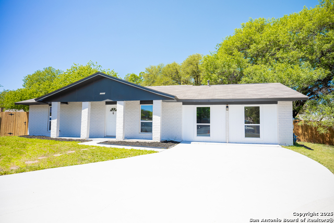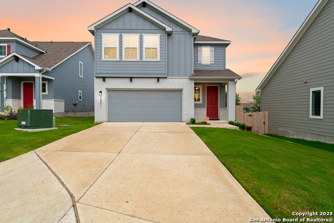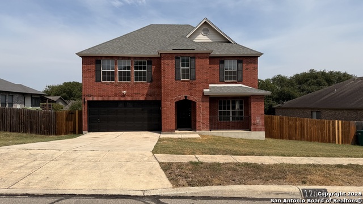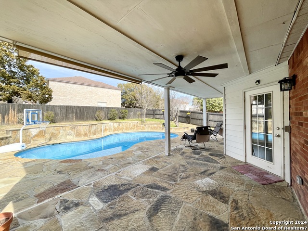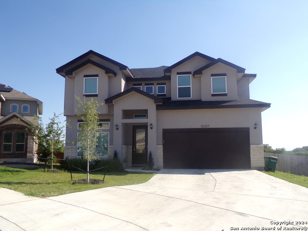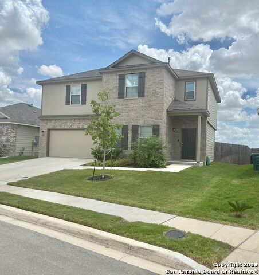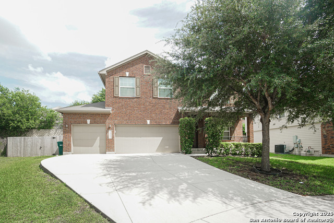7030 Hayes Horizon, San Antonio, TX 78233
Property Photos
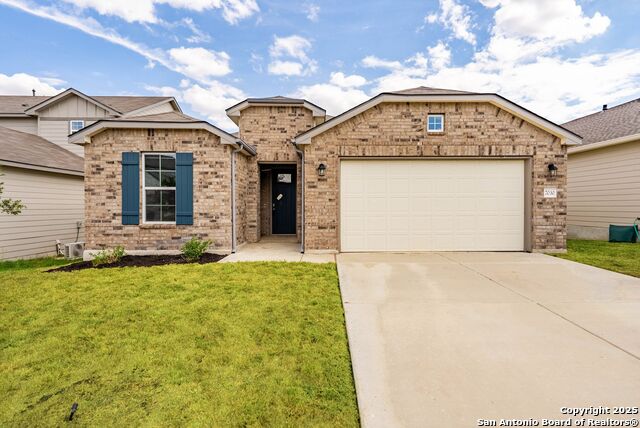
Would you like to sell your home before you purchase this one?
Priced at Only: $2,400
For more Information Call:
Address: 7030 Hayes Horizon, San Antonio, TX 78233
Property Location and Similar Properties
- MLS#: 1909352 ( Residential Rental )
- Street Address: 7030 Hayes Horizon
- Viewed: 43
- Price: $2,400
- Price sqft: $1
- Waterfront: No
- Year Built: 2021
- Bldg sqft: 1962
- Bedrooms: 4
- Total Baths: 3
- Full Baths: 3
- Days On Market: 35
- Additional Information
- County: BEXAR
- City: San Antonio
- Zipcode: 78233
- Subdivision: Skybrooke
- District: North East I.S.D.
- Elementary School: Royal Ridge
- Middle School: Ed White
- High School: Roosevelt
- Provided by: HomeLab, LLC
- Contact: Christopher Wood
- (210) 426-0511

- DMCA Notice
-
DescriptionThis elegant 4 bedroom, 3 bathroom home offers 1,938 square feet of thoughtfully designed living space where style meets functionality. The open concept layout creates a bright and welcoming atmosphere, perfect for everyday living and entertaining. At the heart of the home is a gourmet kitchen featuring luxurious quartz countertops, a massive island ideal for gatherings, and a morning kitchen that makes meal prep simple and efficient. The kitchen flows seamlessly into the living and dining areas, highlighted by beautiful ceramic tile flooring. The owner's suite is a private retreat with a spa like bathroom, custom wood shelving, a walk in closet, and a separate thermostat for personalized comfort. Every detail has been carefully considered, from the 8 foot Craftsman entry door to the built in Amazon drop box for secure package deliveries. This home also boasts a super energy efficient tankless water heater, a water purifier and softener combo, an irrigation system to keep your lawn lush, and a spacious storage shed. The A/C and heated garage with epoxy flooring provides year round comfort and utility. Step outside to a covered patio perfect for morning coffee or evening barbecues, while the backyard offers plenty of space for relaxation and outdoor fun. With its modern features, practical upgrades, and inviting layout, this home is designed to enhance your daily living experience and make every moment at home feel special.
Payment Calculator
- Principal & Interest -
- Property Tax $
- Home Insurance $
- HOA Fees $
- Monthly -
Features
Building and Construction
- Builder Name: VIEW HOMES
- Exterior Features: Brick, Cement Fiber
- Flooring: Carpeting, Ceramic Tile
- Foundation: Slab
- Kitchen Length: 21
- Other Structures: Shed(s)
- Roof: Composition
- Source Sqft: Appsl Dist
School Information
- Elementary School: Royal Ridge
- High School: Roosevelt
- Middle School: Ed White
- School District: North East I.S.D.
Garage and Parking
- Garage Parking: Two Car Garage
Eco-Communities
- Energy Efficiency: Tankless Water Heater, Double Pane Windows, Ceiling Fans
- Water/Sewer: City
Utilities
- Air Conditioning: One Central
- Fireplace: Not Applicable
- Heating Fuel: Natural Gas
- Heating: Central
- Recent Rehab: No
- Window Coverings: Some Remain
Amenities
- Common Area Amenities: Jogging Trail
Finance and Tax Information
- Application Fee: 85
- Cleaning Deposit: 300
- Days On Market: 32
- Max Num Of Months: 24
- Pet Deposit: 250
- Security Deposit: 2500
Rental Information
- Tenant Pays: Gas/Electric, Water/Sewer, Yard Maintenance, Renters Insurance Required
Other Features
- Application Form: ONLINE
- Apply At: ONLINE
- Instdir: From IH35 exit O'Connor and turn east. Left on Forest Bluff. Right on Lowder Lane. Left on Hayes Horizon
- Interior Features: One Living Area, Liv/Din Combo, Eat-In Kitchen, Island Kitchen, Walk-In Pantry, Open Floor Plan, Laundry Main Level, Laundry Room, Walk in Closets
- Legal Description: Cb 5049K (Skybrooke Subd), Block 6 Lot 8 2021-New Per Plat 2
- Miscellaneous: Broker-Manager
- Occupancy: Vacant
- Personal Checks Accepted: No
- Ph To Show: 2102222227
- Salerent: For Rent
- Section 8 Qualified: No
- Style: One Story
- Views: 43
Owner Information
- Owner Lrealreb: No
Similar Properties
Nearby Subdivisions
A
Arborstone
Comanche Ridge
El Dorado
El Dorado Hills
Falcon Heights
Feather Ridge
Green Ridge
Highlands Condos Ne
Larkspur
Loma Vista
Meadow Grove
Monterrey Village
Morningside
Park North
Raintree
Randolph Park Estates
Sierra North
Skybrooke
Stonewood
Summit At Lookout Enclave
Terra Briggs
Tesoro Ridge
The Highlands
The Hills
The Hills Of El Dora
Toepperwein Bluffs Enclave
Valley Forge
Vista Ridge
Woodcrest
Woodstone
Woodstone Hills

- Brianna Salinas, MRP,REALTOR ®,SFR,SRS
- Premier Realty Group
- Mobile: 210.995.2009
- Mobile: 210.995.2009
- Mobile: 210.995.2009
- realtxrr@gmail.com



