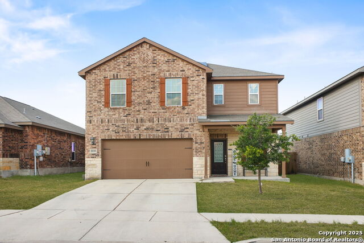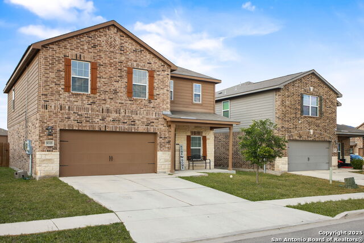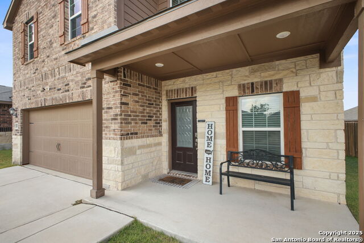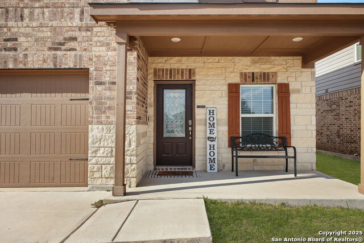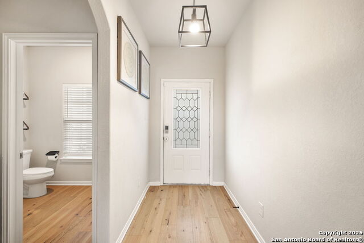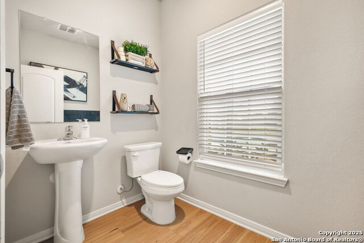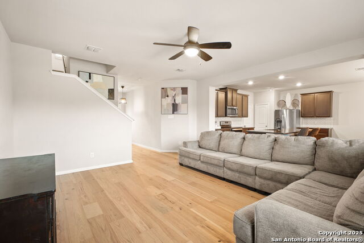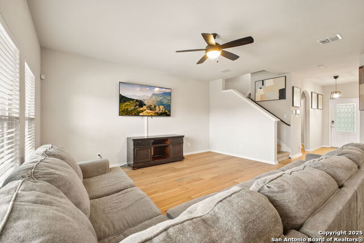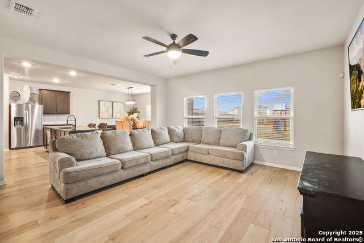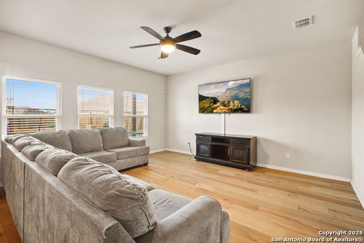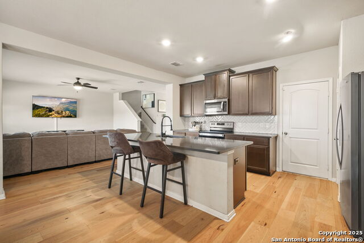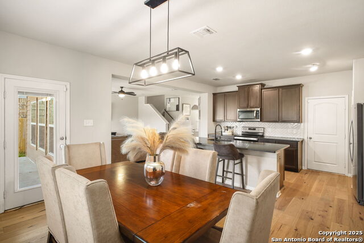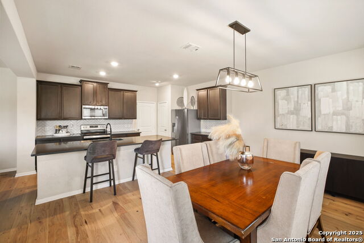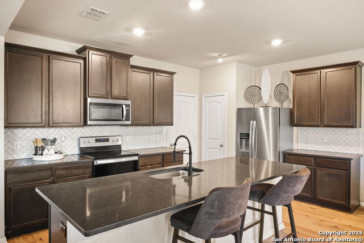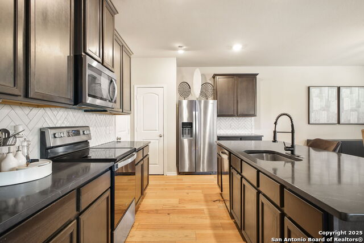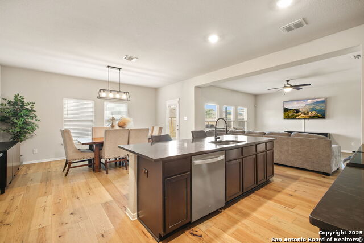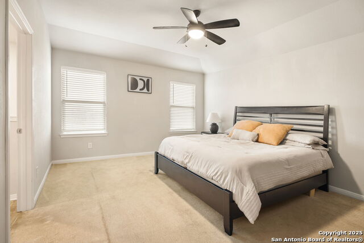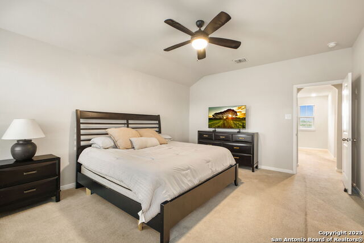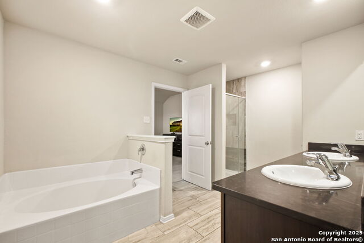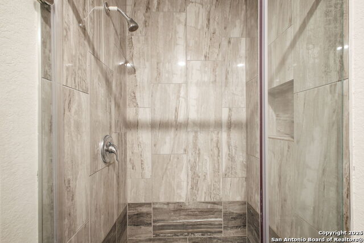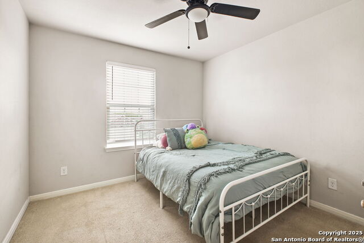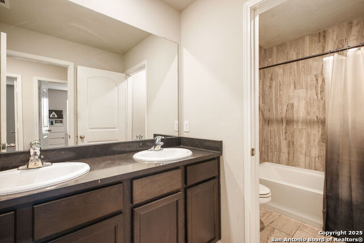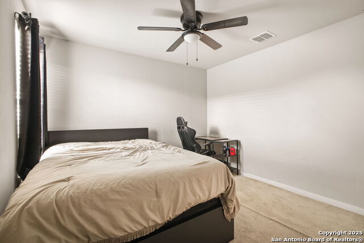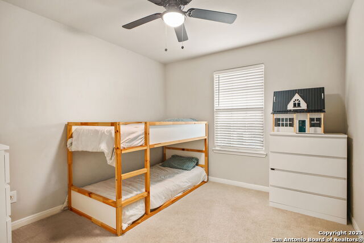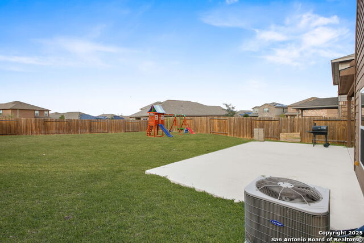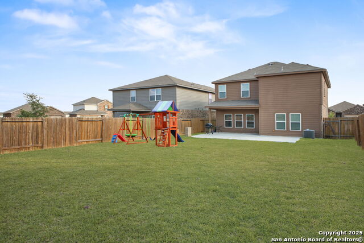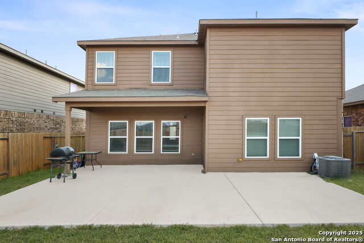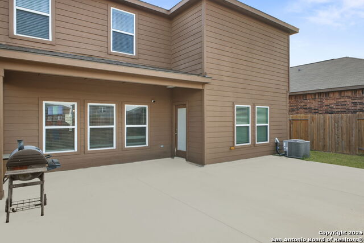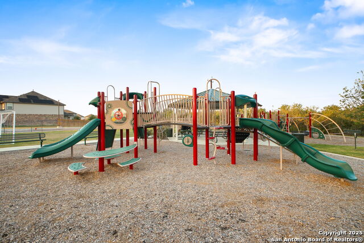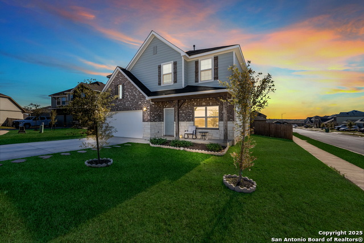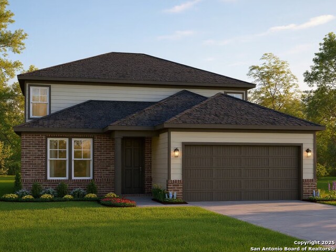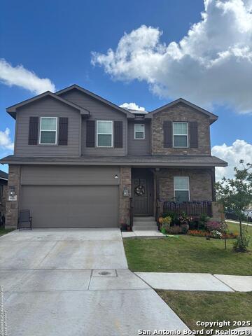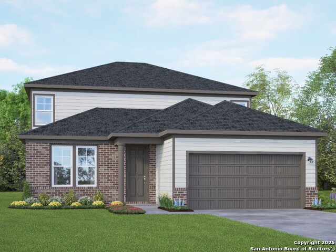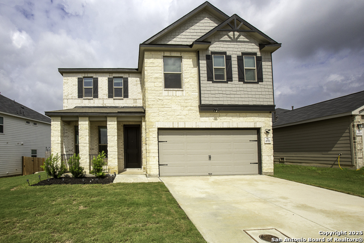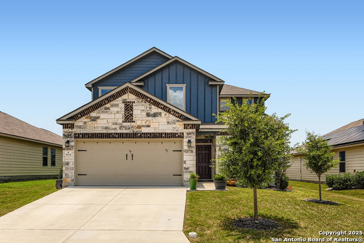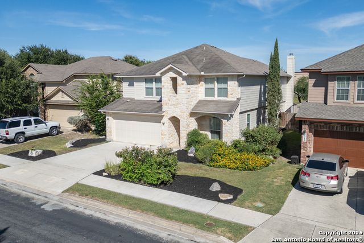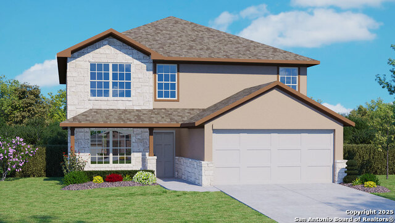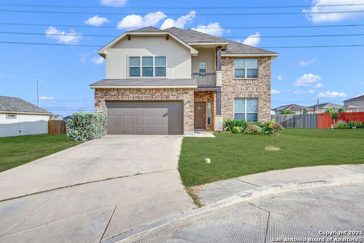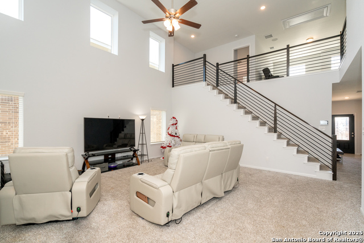9335 Nubuck , Converse, TX 78109
Property Photos
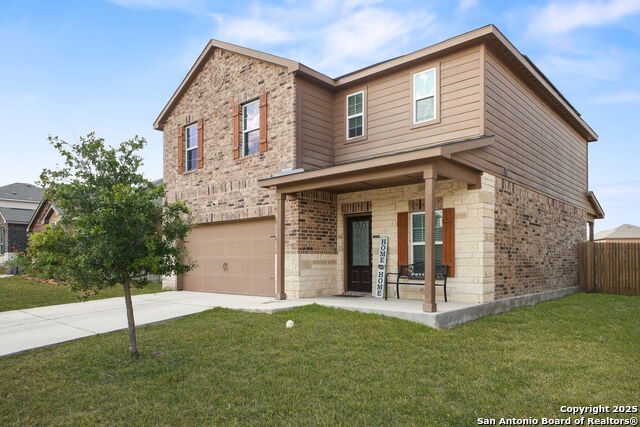
Would you like to sell your home before you purchase this one?
Priced at Only: $379,900
For more Information Call:
Address: 9335 Nubuck , Converse, TX 78109
Property Location and Similar Properties
- MLS#: 1910278 ( Single Residential )
- Street Address: 9335 Nubuck
- Viewed: 20
- Price: $379,900
- Price sqft: $169
- Waterfront: No
- Year Built: 2020
- Bldg sqft: 2243
- Bedrooms: 4
- Total Baths: 3
- Full Baths: 2
- 1/2 Baths: 1
- Garage / Parking Spaces: 2
- Days On Market: 45
- Additional Information
- Geolocation: 47.1449 / -122.364
- County: BEXAR
- City: Converse
- Zipcode: 78109
- Subdivision: Hightop Ridge
- District: Judson
- Elementary School: Converse
- Middle School: Judson
- High School: Judson
- Provided by: Omni Capital Realty
- Contact: Austin Stevens
- (830) 446-2304

- DMCA Notice
-
DescriptionWelcome to 9335 Nubuck Branch Where Modern Comfort Meets Convenience in the Heart of Converse, Texas! Step into this beautifully designed Shelby floor plan, a two story stunner located in the highly sought after Hightop Ridge community. With 4 spacious bedrooms, 2.5 well appointed bathrooms, and an attached 2 car garage, this home is built to meet the needs of growing families, entertainers, and those who value both style and function. From the moment you enter, you'll notice the attention to detail and thoughtful upgrades that elevate this home above the rest. The inviting foyer features updated light fixtures that set the tone for the warm, modern feel carried throughout the home. The open concept layout seamlessly connects the kitchen, dining, and living areas, creating a welcoming atmosphere ideal for entertaining or cozy nights in. Gourmet Kitchen with Designer Touches At the heart of the home, the gourmet kitchen is a chef's dream, featuring stainless steel appliances, upgraded India quartz countertops, and designer wood cabinetry that offers ample storage. The elegant backsplash and modern faucet hardware add an elevated touch, while the luxury vinyl plank flooring provides durability and beauty in equal measure. Whether you're preparing daily meals or hosting a gathering, this kitchen combines functionality with stylish design. Comfortable Living with All Bedrooms Upstairs Upstairs, you'll find all four bedrooms thoughtfully positioned, offering privacy and peace away from the main living areas. The laundry room is conveniently located on the second floor, minimizing trips up and down stairs. Each bedroom is enhanced with upgraded ceiling fans for comfort and energy efficiency, and generous closet space ensures plenty of storage for the entire household. Stylish Bathrooms with Quality Finishes The home's 2.5 baths have been upgraded with refined wall tile, enhancing the aesthetic and durability of these essential spaces. From the sleek fixtures to the tasteful color palette, every detail has been curated for a contemporary look and feel. Outdoor Living Made for Enjoyment Step outside to a distinctly extended backyard patio, offering the perfect setting for outdoor entertaining, BBQs, or relaxing evenings under the stars. This outdoor area provides a blank canvas for your future gatherings, gardening projects, or simply enjoying your morning coffee in peace. Modern Upgrades You'll Love This home comes fully equipped with premium, move in ready upgrades, including: Faux wood blinds on all operable windows for added privacy and style Wi Fi enabled garage door opener for smart home convenience Updated light fixtures in the kitchen and foyer Luxury vinyl flooring throughout, including wet areas, combining durability with upscale aesthetics Prime Location in a Growing Community Nestled within the emerging Hightop Ridge neighborhood, this home offers easy access to all that Converse and the greater San Antonio area have to offer. You're just minutes from: IKEA, HEB, and The Forum at Olympia Parkway for shopping Loop 1604, Loop 410, I 35, and I 10, ensuring quick commutes to Randolph AFB, Fort Sam Houston, and downtown San Antonio Dining, entertainment, parks, and future walking trails within the community As the Hightop Ridge neighborhood continues to develop, you'll enjoy access to a community park and upcoming walking trails, perfect for staying active and meeting neighbors. Whether you're a first time homebuyer, relocating to the San Antonio area, or simply looking for more space in a fantastic location, 9335 Nubuck Branch offers a rare opportunity to own a thoughtfully upgraded home in a thriving community. With a functional layout, tasteful finishes, and unbeatable convenience, this home checks every box on your wish list. Don't miss your chance to tour this exceptional home schedule your private showing today and make 9335 Nubuck Branch your new address in beautiful Converse, Texas!
Payment Calculator
- Principal & Interest -
- Property Tax $
- Home Insurance $
- HOA Fees $
- Monthly -
Features
Building and Construction
- Builder Name: LGI
- Construction: Pre-Owned
- Exterior Features: Brick, 4 Sides Masonry, Cement Fiber, Rock/Stone Veneer
- Floor: Carpeting, Wood, Laminate
- Foundation: Slab
- Kitchen Length: 15
- Roof: Heavy Composition
- Source Sqft: Appsl Dist
School Information
- Elementary School: Converse
- High School: Judson
- Middle School: Judson Middle School
- School District: Judson
Garage and Parking
- Garage Parking: Two Car Garage
Eco-Communities
- Energy Efficiency: Programmable Thermostat, Radiant Barrier, Low E Windows, Ceiling Fans
- Green Features: Solar Electric System
- Water/Sewer: Water System, Sewer System
Utilities
- Air Conditioning: One Central
- Fireplace: Not Applicable
- Heating Fuel: Electric
- Heating: Central
- Utility Supplier Elec: CPS
- Utility Supplier Water: City Of Conv
- Window Coverings: All Remain
Amenities
- Neighborhood Amenities: Park/Playground
Finance and Tax Information
- Days On Market: 214
- Home Owners Association Fee: 360
- Home Owners Association Frequency: Annually
- Home Owners Association Mandatory: Mandatory
- Home Owners Association Name: HIGHTOP RIDGE HOA, INC
Other Features
- Contract: Exclusive Right To Sell
- Instdir: 1604 E, left on Rocket Lane, left on 1516, left into Hightop Ridge community
- Interior Features: Liv/Din Combo, Island Kitchen, Breakfast Bar, Utility Room Inside, Open Floor Plan, Pull Down Storage, Cable TV Available, High Speed Internet, Laundry Upper Level, Laundry Room, Walk in Closets, Attic - Pull Down Stairs, Attic - Radiant Barrier Decking
- Legal Desc Lot: 12
- Legal Description: Cb 5190A (Hightop Ridge Subd Ut-1), Block 6 Lot 12 2021-New
- Occupancy: Owner
- Ph To Show: 8304462304
- Possession: Closing/Funding
- Style: Two Story
- Views: 20
Owner Information
- Owner Lrealreb: No
Similar Properties
Nearby Subdivisions
Ackerman Gardens Unit-2
Astoria Place
Autumn Run
Avenida
Bridgehaven
Caledonian
Catalina
Chandler Crossing
Cimarron
Cimarron Country
Cimarron Landing
Cimarron Trail
Cimarron Trails
Cimarron Un 2
Cimarron Valley
Cimmaron Valley
Converse - Old Town Jd
Converse Hills
Converse-willow Dr.
Copperfield
Copperfield Meadows Of
Dover
Enclave At Horizon Pointe
Escondido Creek
Escondido Meadows
Escondido North
Escondido/parc At
Fair Meadows
Farmview Meadows
Flora Meadows
Glenloch Farms
Graytown
Green
Green Rd/abbott Rd West
Hanover Cove
Hanover Cove Sub
Hightop Ridge
Horizon Point
Horizon Pointe
Hunters Ridge
Katzer Ranch
Kendall Brook Unit 1b
Kendall Brook Ut-1b
Key Largo
Knox Ridge
Lakeaire
Liberte
Loma Alta
Loma Alta Estates
Macarthur Park
Meadow Brook
Meadow Brooks
Meadow Hill
Meadow Ridge
Meadowbrook
Meadows Of Copperfield
Millers Point
Millican Grove
Millican Grove Ph 4 Ncb 18225
Miramar
Miramar Unit 1
N/a
Northampton
Notting Hill
Out/converse
Paloma
Paloma Park
Paloma Sub'd Ut-1
Paloma Subd
Paloma Unit 5a
Placid Park
Prairie Green
Punta Verde
Quail Ridge
Quiet Creek
Randolph Crossing
Randolph Valley
Rolling Creek
Rolling Creek Jd
Rose Valley
Rustic Creek Sub
Santa Clara
Savannah Place
Savannah Place Unit 1
Sereno Springs
Silverton Valley
Skyview
Summerhill
The Fields Of Dover
The Landing At Kitty Hawk
The Meadows
The Wilder
Ventura Heights
Vista Real
Willow View
Willow View Unit 1
Willow View Ut 5
Windfield
Windfield Unit1
Winterfell

- Brianna Salinas, MRP,REALTOR ®,SFR,SRS
- Premier Realty Group
- Mobile: 210.995.2009
- Mobile: 210.995.2009
- Mobile: 210.995.2009
- realtxrr@gmail.com



