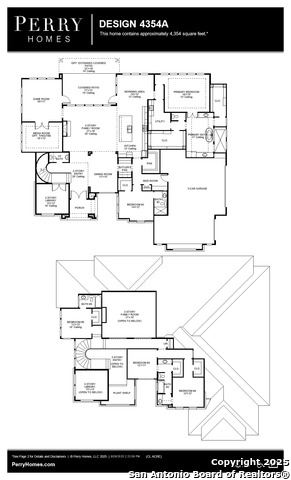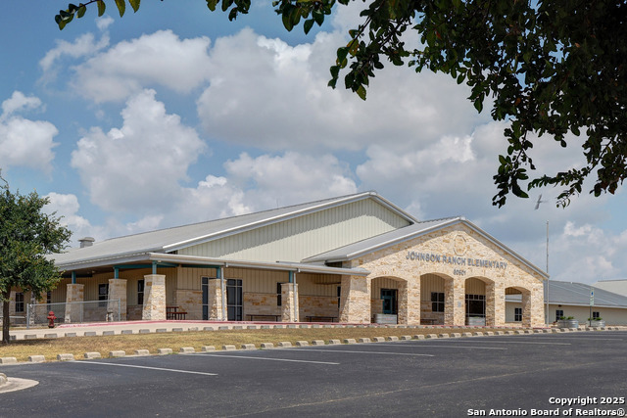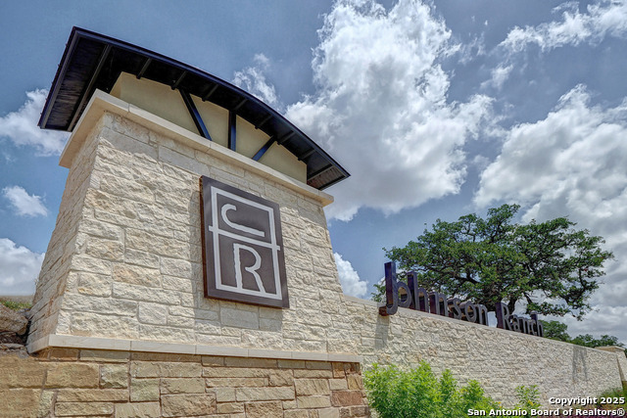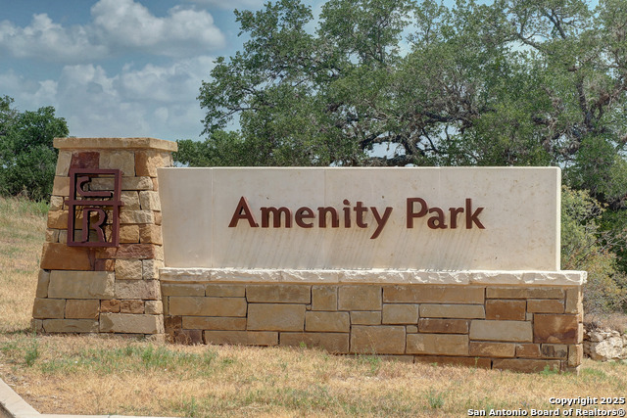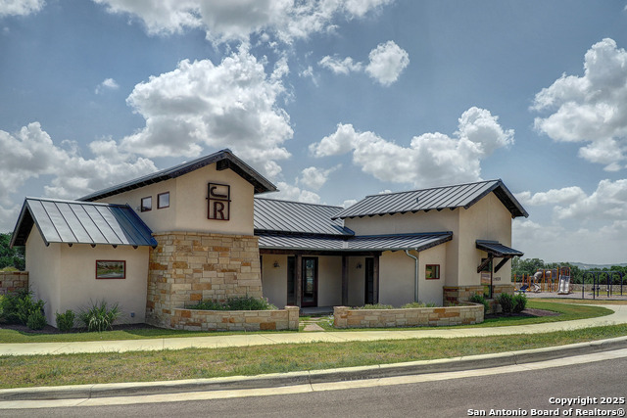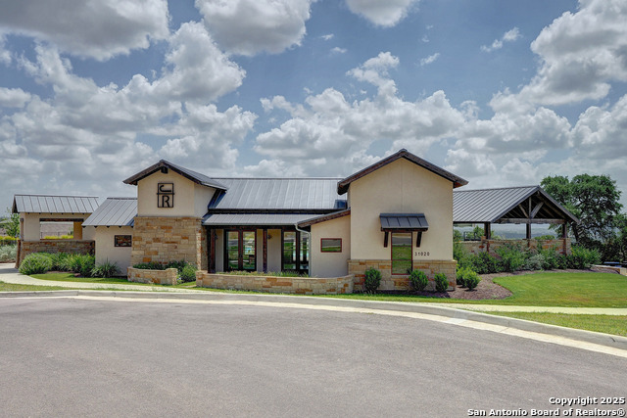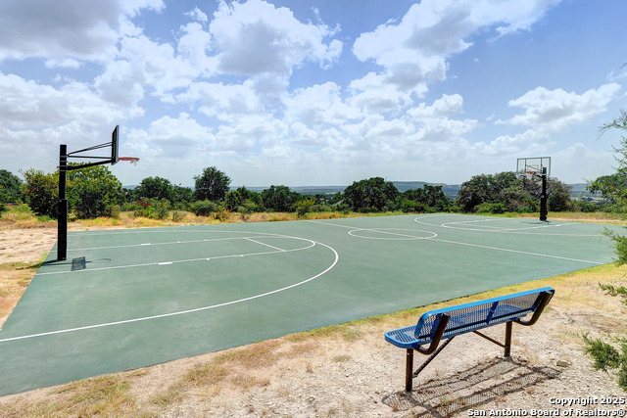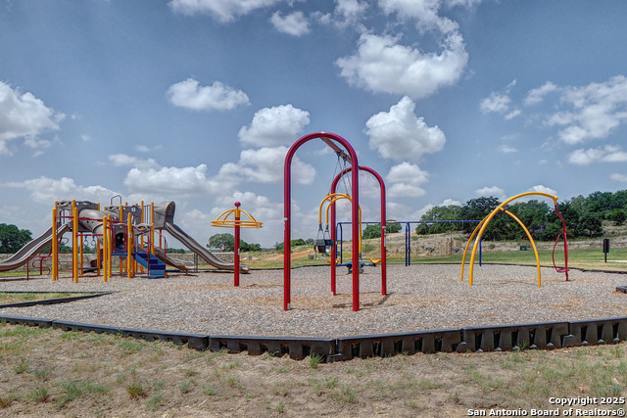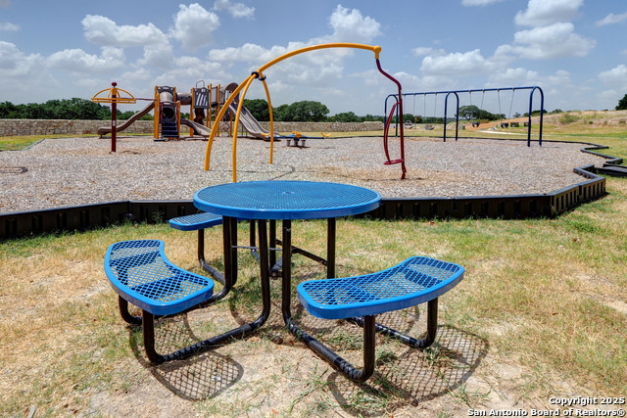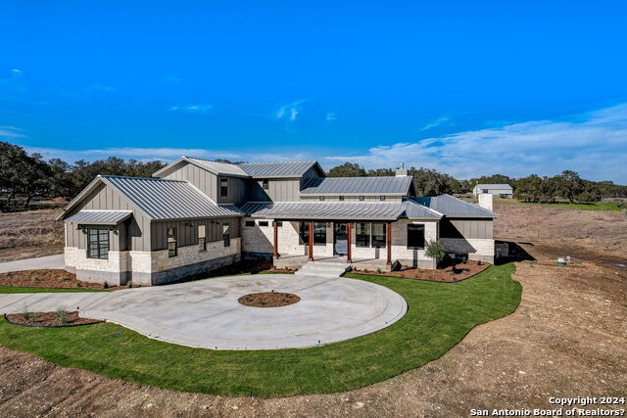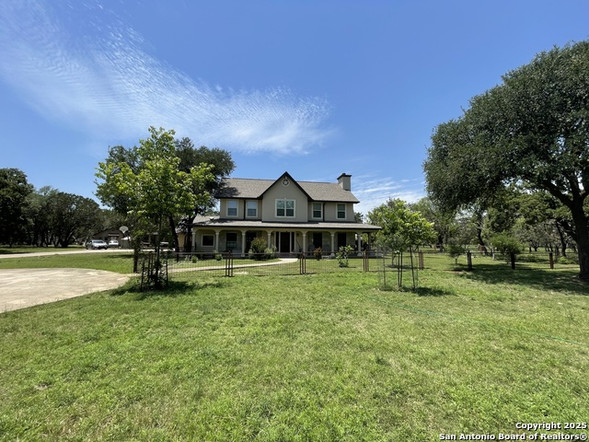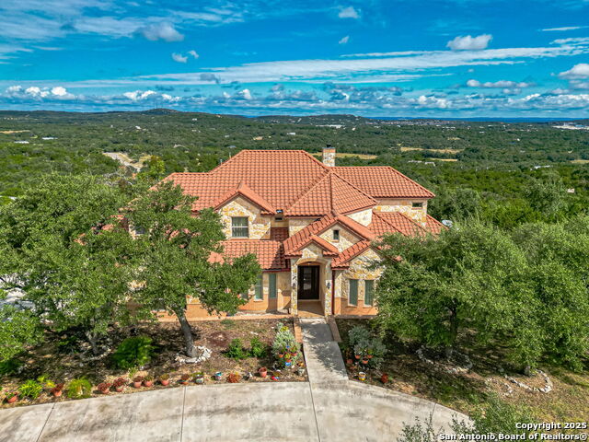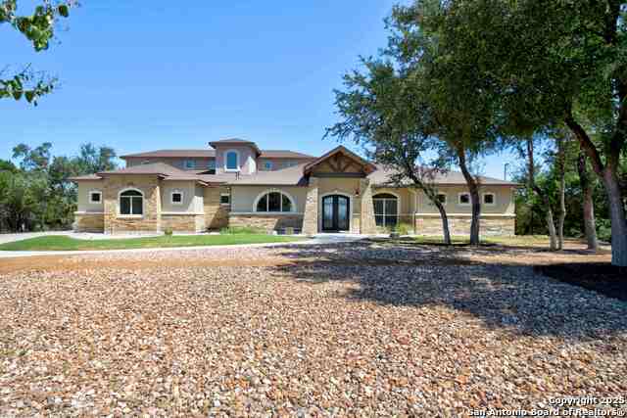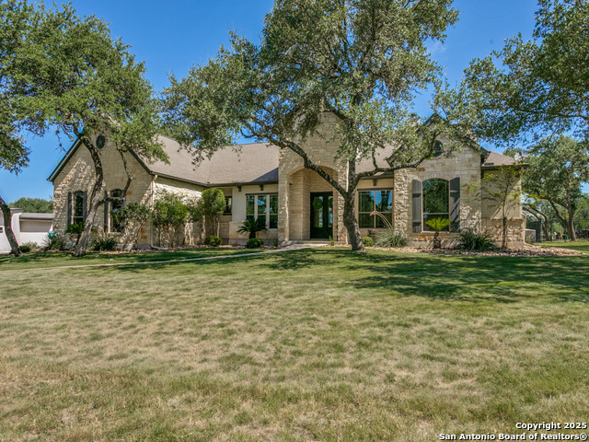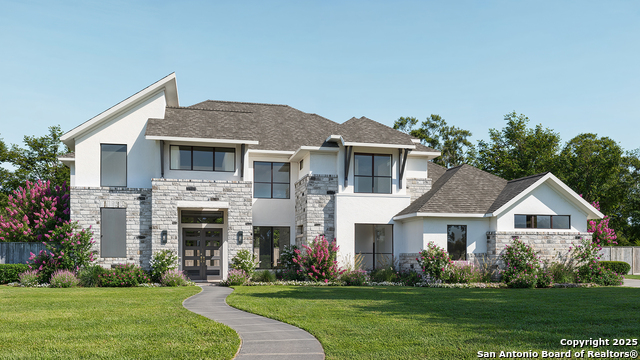3877 Wrangler Loop, Bulverde, TX 78163
Property Photos
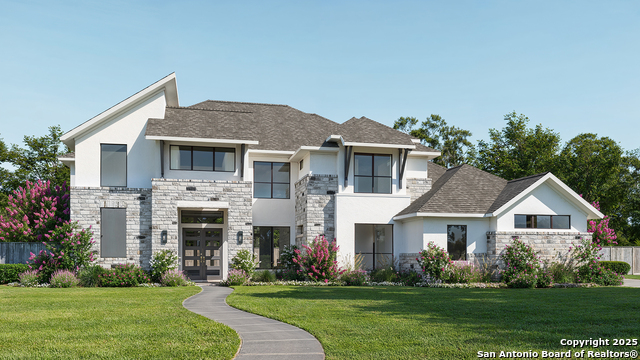
Would you like to sell your home before you purchase this one?
Priced at Only: $1,399,900
For more Information Call:
Address: 3877 Wrangler Loop, Bulverde, TX 78163
Property Location and Similar Properties
- MLS#: 1912262 ( Single Residential )
- Street Address: 3877 Wrangler Loop
- Viewed: 7
- Price: $1,399,900
- Price sqft: $412
- Waterfront: No
- Year Built: 2025
- Bldg sqft: 3396
- Bedrooms: 5
- Total Baths: 5
- Full Baths: 4
- 1/2 Baths: 1
- Garage / Parking Spaces: 3
- Days On Market: 8
- Additional Information
- County: COMAL
- City: Bulverde
- Zipcode: 78163
- Subdivision: Johnson Ranch Comal
- District: Comal
- Elementary School: Johnson Ranch
- Middle School: Smiton Valley
- High School: Smiton Valley
- Provided by: Perry Homes Realty, LLC
- Contact: Lee Jones
- (713) 948-6666

- DMCA Notice
-
DescriptionFeatured on a half acre homesite. Grand two story entry with 20 foot ceiling. Two story home office with French doors, and circular staircase set at entry. Formal dining room with coffered ceiling. Island kitchen with built in seating space, two wall ovens, and a 5 burner gas cooktop opens to the morning area with wall of windows. Spacious family room with 20 foot ceiling, wood mantel fireplace and sliding glass door. Theatre room and opposite game room with wall of windows and convenient access to the backyard. Secluded primary suite with grand wall of windows. French door entry to the primary bath with dual vanities, freestanding tub, separate glass enclosed shower, two walk in closets with access to utility room and a linen closet. Private guest suite on both first and second levels. Secondary bedrooms with walk in closets and Hollywood bath complete the second floor. Extended covered backyard patio. Three car garage.
Payment Calculator
- Principal & Interest -
- Property Tax $
- Home Insurance $
- HOA Fees $
- Monthly -
Features
Building and Construction
- Builder Name: PERRY HOMES
- Construction: New
- Exterior Features: 3 Sides Masonry, Stone/Rock, Cement Fiber
- Floor: Carpeting, Ceramic Tile
- Foundation: Slab
- Kitchen Length: 13
- Roof: Composition
- Source Sqft: Bldr Plans
Land Information
- Lot Description: On Greenbelt, County VIew, 1/2-1 Acre
- Lot Improvements: Street Paved, Curbs, Fire Hydrant w/in 500'
School Information
- Elementary School: Johnson Ranch
- High School: Smithson Valley
- Middle School: Smithson Valley
- School District: Comal
Garage and Parking
- Garage Parking: Three Car Garage, Attached
Eco-Communities
- Energy Efficiency: Tankless Water Heater, 16+ SEER AC, Programmable Thermostat, 12"+ Attic Insulation, Double Pane Windows, Energy Star Appliances, Radiant Barrier, Low E Windows, High Efficiency Water Heater, Ceiling Fans
- Green Certifications: HERS Rated, HERS 0-85, Energy Star Certified
- Green Features: Low Flow Commode, Low Flow Fixture
- Water/Sewer: Water System, Sewer System
Utilities
- Air Conditioning: Two Central, Zoned
- Fireplace: One, Family Room, Gas Logs Included, Gas Starter
- Heating Fuel: Natural Gas
- Heating: Central
- Window Coverings: None Remain
Amenities
- Neighborhood Amenities: Controlled Access, Pool, Clubhouse, Park/Playground, Jogging Trails, Sports Court
Finance and Tax Information
- Home Faces: North
- Home Owners Association Fee: 946
- Home Owners Association Frequency: Annually
- Home Owners Association Mandatory: Mandatory
- Home Owners Association Name: CCMC MANAGMENT
- Total Tax: 2.35
Other Features
- Contract: Exclusive Right To Sell
- Instdir: From Loop 1604 North, turn on to Highway 281 North. Proceed for 14 miles to Mustang Vista and turn right. Turn right on Star Gazer Road. Proceed 0.4 miles and turn left onto Clover Pass. The sales center is located on the left at 31184 Clover Pass.
- Interior Features: Three Living Area, Liv/Din Combo, Separate Dining Room, Eat-In Kitchen, Two Eating Areas, Island Kitchen, Walk-In Pantry, Study/Library, Game Room, Media Room, Utility Room Inside, Secondary Bedroom Down, High Ceilings, Open Floor Plan, Cable TV Available, High Speed Internet, Laundry Main Level, Laundry Room, Walk in Closets
- Legal Description: JOHNSON RANCH SOUTH 9, BLOCK A, LOT 4
- Miscellaneous: Builder 10-Year Warranty, M.U.D., Taxes Not Assessed, Under Construction
- Occupancy: Vacant
- Ph To Show: 713-948-6666
- Possession: Closing/Funding
- Style: Two Story, Texas Hill Country
Owner Information
- Owner Lrealreb: Yes
Similar Properties
Nearby Subdivisions
4 S Ranch
Beck Ranch
Belle Oaks
Belle Oaks Ranch
Belle Oaks Ranch Phase 1
Belle Oaks Ranch Phase Ii
Bulverde
Bulverde Estates
Bulverde Hills
Bulverde Oaks
Bulverde Ranch Unrecorded
Bulverde Ranchettes
Canyon View Acres
Centennial Ridge
Comal Trace
Copper Canyon
Edgebrook
Elm Valley
Glenwood
Hidden Oaks
Hidden Ranch
Hidden Trails
Hybrid Ranches
Johnson Ranch
Johnson Ranch - Comal
Johnson Ranch 2
Karen Estates
Lomas Escondidas
Lomas Escondidas 5
Lomas Escondidas Sub Un 5
Monteola
N/a
Not In Defined Subdivision
Oak Cliff Acres
Oak Village
Oak Village North
Rim Rock Ranch
Rim Rock Ranch 2
Saddleridge
Shepherds Ranch
Spring Oaks Estates
Stonefield
Stonefield At Bulverde
Stoney Creek
Stoney Ridge
The Highlands
The Reserve At Copper Canyon
Thornebrook
Twin Creek
Twin Creeks
Velasco
Ventana
Ventana - 60'
Ventana - 70
Ventana - 70'

- Brianna Salinas, MRP,REALTOR ®,SFR,SRS
- Premier Realty Group
- Mobile: 210.995.2009
- Mobile: 210.995.2009
- Mobile: 210.995.2009
- realtxrr@gmail.com



