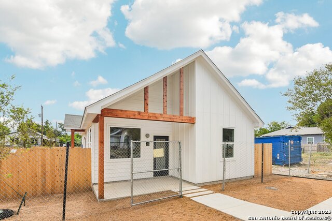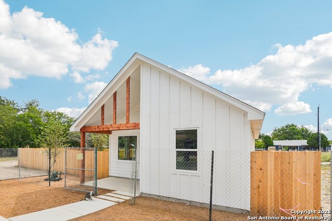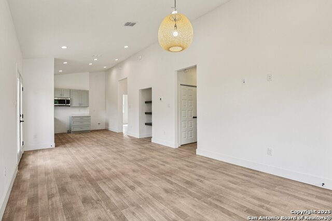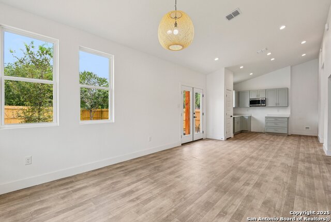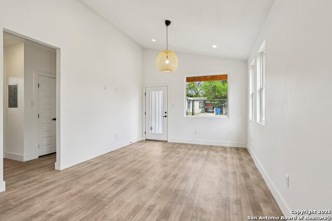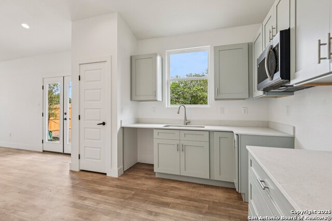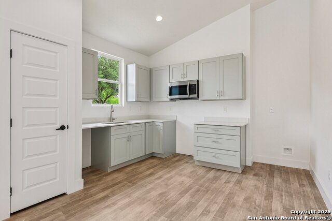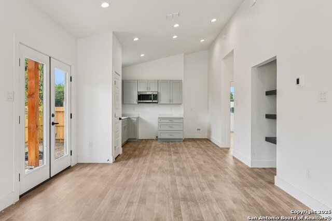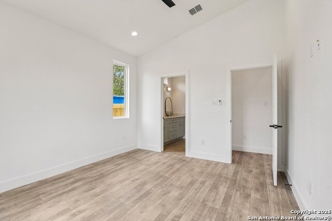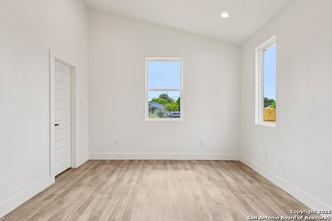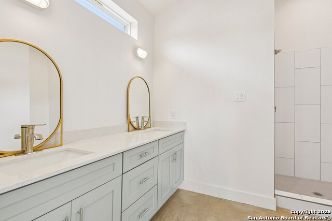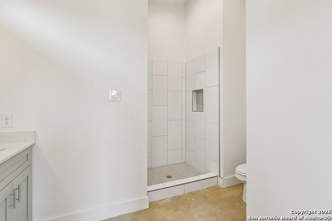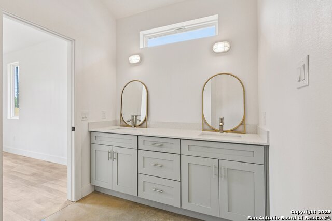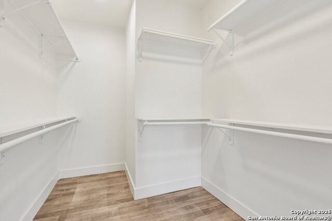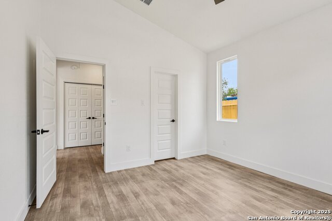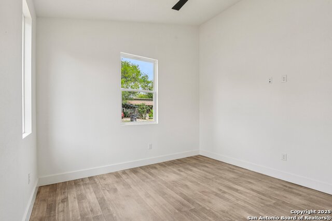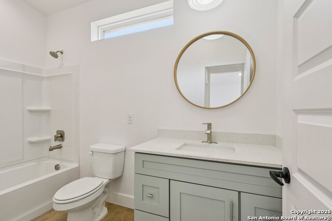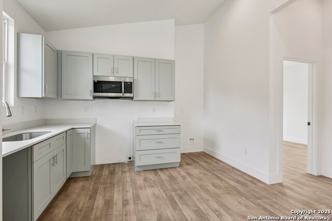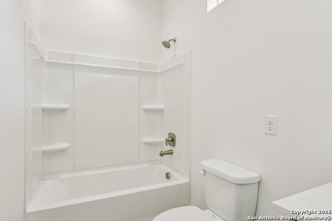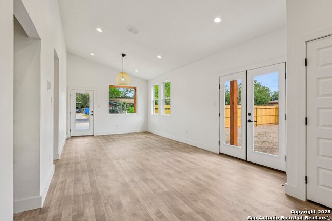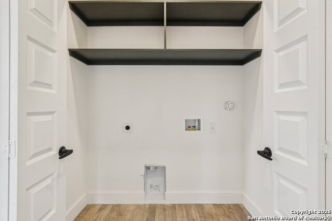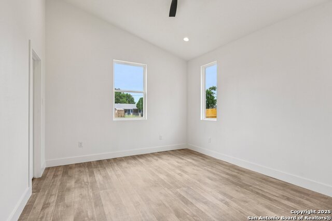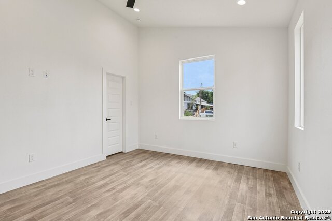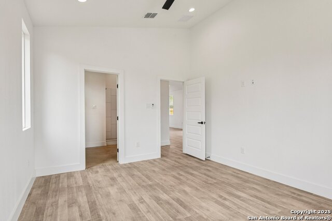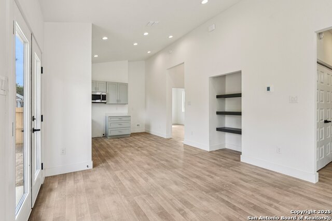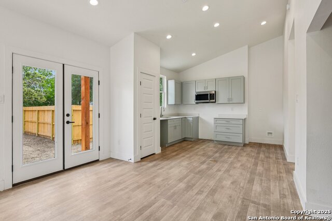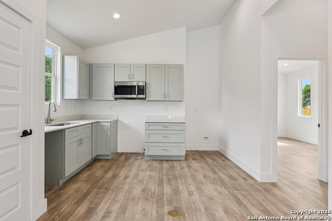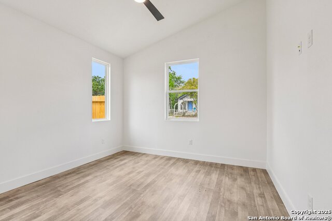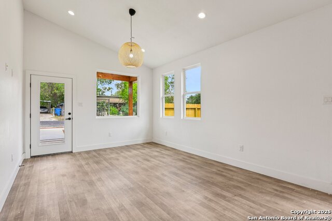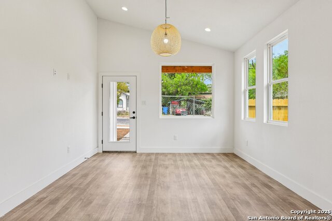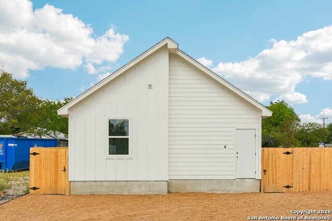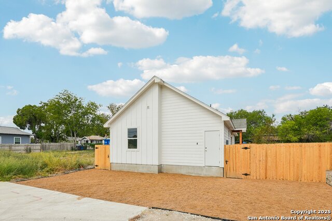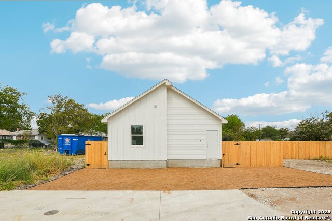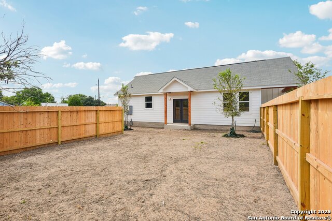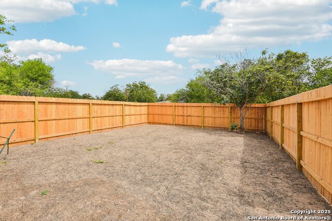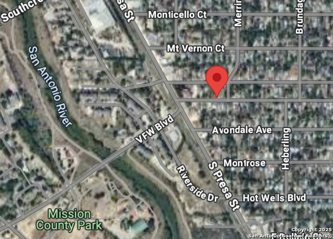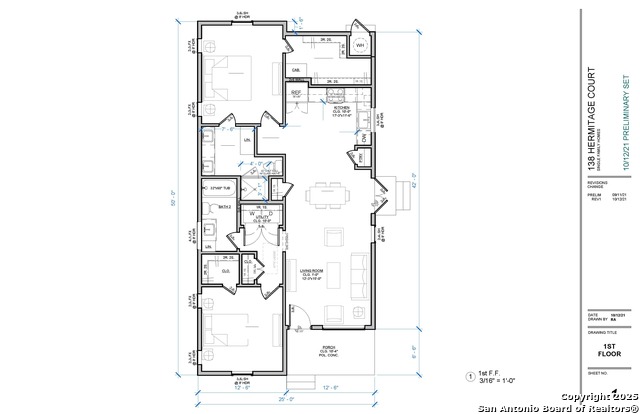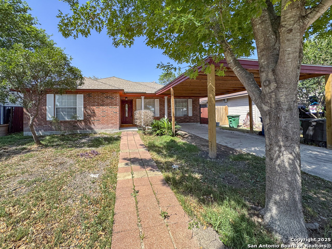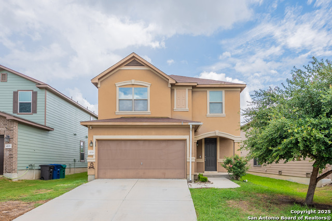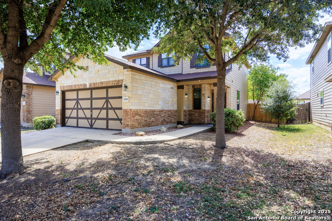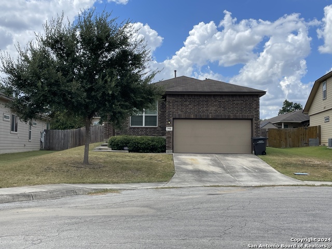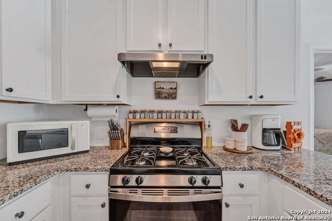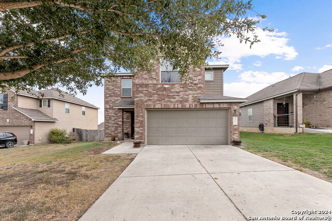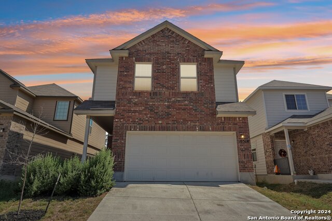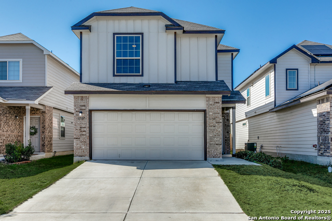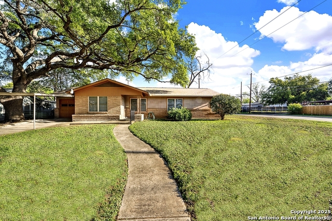1535 Lennon St. No 4, San Antonio, TX 78223
Property Photos
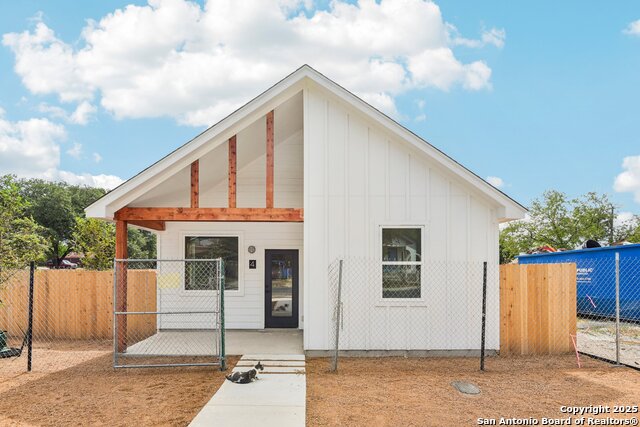
Would you like to sell your home before you purchase this one?
Priced at Only: $245,900
For more Information Call:
Address: 1535 Lennon St. No 4, San Antonio, TX 78223
Property Location and Similar Properties
- MLS#: 1914027 ( Single Residential )
- Street Address: 1535 Lennon St. No 4
- Viewed: 74
- Price: $245,900
- Price sqft: $214
- Waterfront: No
- Year Built: 2025
- Bldg sqft: 1150
- Bedrooms: 2
- Total Baths: 2
- Full Baths: 2
- Garage / Parking Spaces: 1
- Days On Market: 65
- Additional Information
- County: BEXAR
- City: San Antonio
- Zipcode: 78223
- Subdivision: Hot Wells
- District: San Antonio I.S.D.
- Elementary School: Ball
- Middle School: Hot Wells
- High School: lands
- Provided by: Lux Agency, LLC
- Contact: Lorie Campos
- (210) 212-6900

- DMCA Notice
-
DescriptionOne Story! New construction in historic Hot Wells + great floor plan with vaulted ceilings in living area + Modern Architecture + 2 bedrooms and 2 full baths with very nice walk in closet in primary bedroom + quartz counters + great backyard, fully fenced (sod will be installed) + Excellent location with easy access to SE Military shops and restaurants (1.9 miles), Mission Reach portion of Riverwalk( 2 minute walk), historic Hot Wells springs (now open) + 10 year Strucsure structural and framing warranty, 1 year comprehensive warranty on workmanship. Mortgage incentive may apply from Chase bank. First of six houses that will be in this all new development!
Payment Calculator
- Principal & Interest -
- Property Tax $
- Home Insurance $
- HOA Fees $
- Monthly -
Features
Building and Construction
- Builder Name: Centro Builders
- Construction: New
- Exterior Features: Cement Fiber
- Floor: Ceramic Tile, Laminate
- Foundation: Slab
- Kitchen Length: 13
- Roof: Composition
- Source Sqft: Bldr Plans
School Information
- Elementary School: Ball
- High School: Highlands
- Middle School: Hot Wells
- School District: San Antonio I.S.D.
Garage and Parking
- Garage Parking: None/Not Applicable
Eco-Communities
- Water/Sewer: Water System
Utilities
- Air Conditioning: One Central
- Fireplace: Not Applicable
- Heating Fuel: Electric
- Heating: Central
- Window Coverings: None Remain
Amenities
- Neighborhood Amenities: Park/Playground, Jogging Trails
Finance and Tax Information
- Days On Market: 67
- Home Owners Association Fee: 200
- Home Owners Association Frequency: Annually
- Home Owners Association Mandatory: Mandatory
- Home Owners Association Name: BUNGALOWS AT HOTWELLS
- Total Tax: 4800
Other Features
- Block: 7610
- Contract: Exclusive Right To Sell
- Instdir: Hermitage at S. Presa
- Interior Features: One Living Area
- Legal Desc Lot: 16
- Legal Description: NCB 7610 (THE BUNGALOWS AT HOT WELLS) BK 8 LOT 16
- Miscellaneous: None/not applicable
- Occupancy: Vacant
- Ph To Show: CSS
- Possession: Closing/Funding
- Style: One Story, Contemporary
- Views: 74
Owner Information
- Owner Lrealreb: No
Similar Properties
Nearby Subdivisions
Blue Wing
Blue Wing Trails
Braunig Lake Area Ec
Bridgewood
Brookside
Butterfield Ranch
Coney/cornish/casper
Coney/cornish/jasper
Fair To Southcross
Fairlawn
Gevers To Clark
Green Lake Meadow
Greenway
Greenway Terrace
Heritage Oaks
Higdon Crossing
Highland
Highland Heights
Highland Hills
Highland Park
Highlands
Hot Wells
Hotwells
Mccreless
Mccreless Meadows
Mission Creek
Monte Viejo
N/a
Palm Park
Pecan Valley
Pecan Vly-fairlawn(sa/ec
Presa Point
Republic Creek
Republic Oaks
Riverside
Sa / Ec Isds Rural Metro
Salado Creek
South East Central Ec
South Sa River
South San Antonio
South To Pecan Valley
Southton Cove
Southton Lake
Southton Meadows
Southton Ranch
Southton Village
Stone Garden
Tower Lake Estates
Unknown
Utopia Heights
Woodbridge
Woodbridge At Monte Viejo

- Brianna Salinas, MRP,REALTOR ®,SFR,SRS
- Premier Realty Group
- Mobile: 210.995.2009
- Mobile: 210.995.2009
- Mobile: 210.995.2009
- realtxrr@gmail.com



