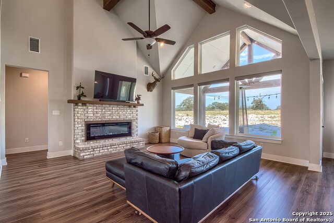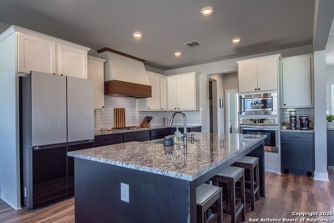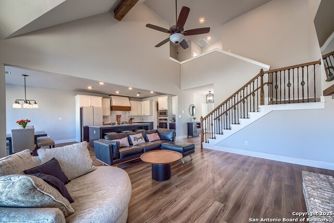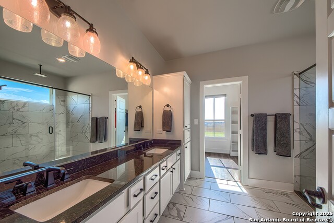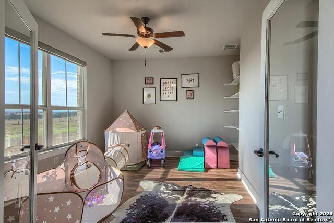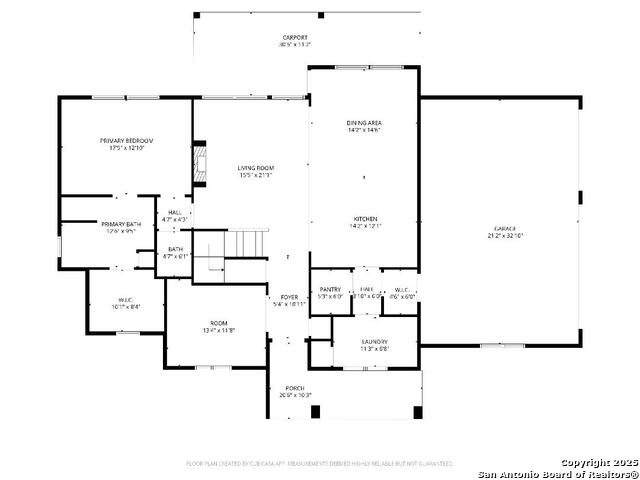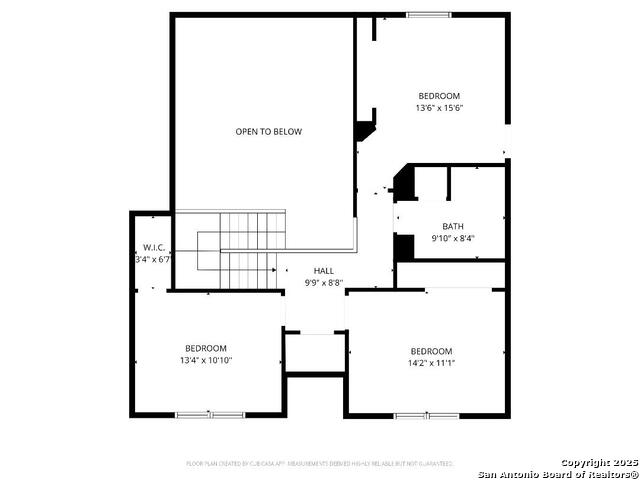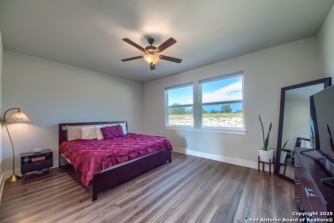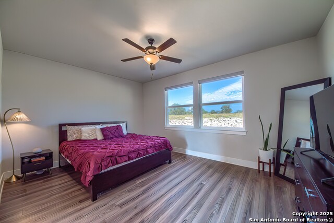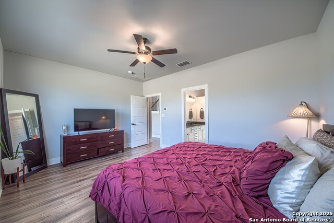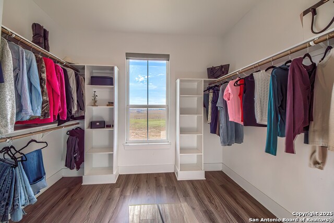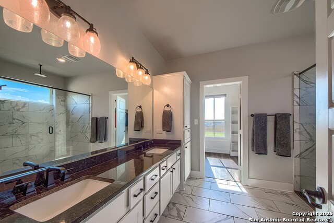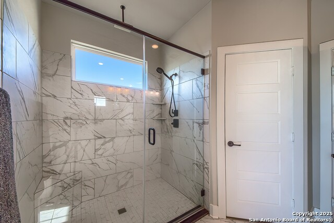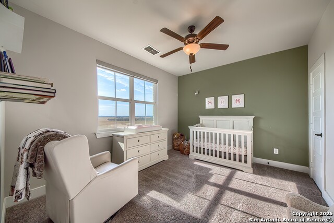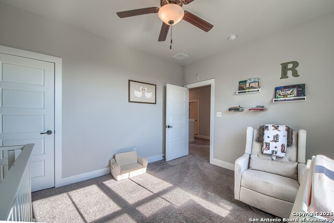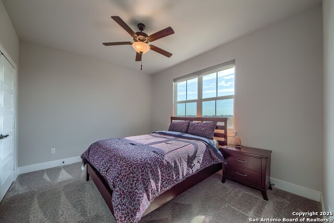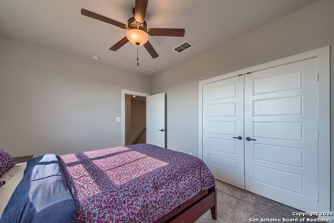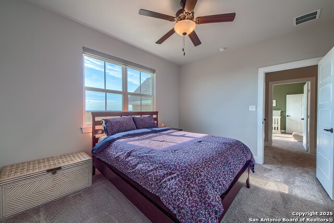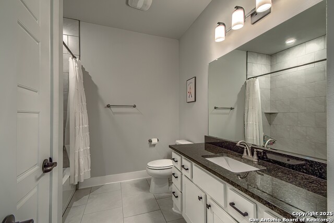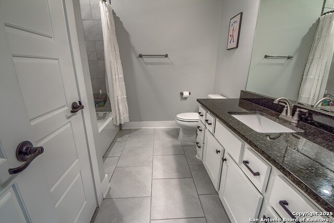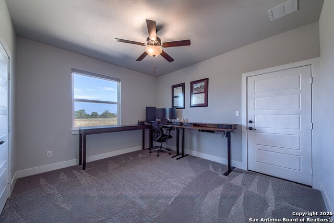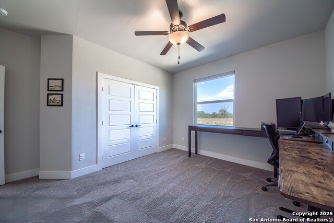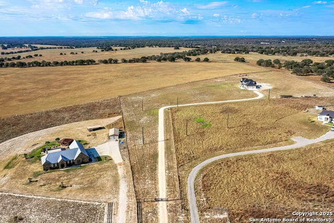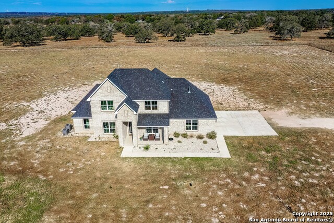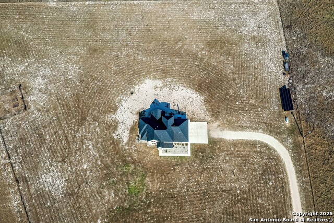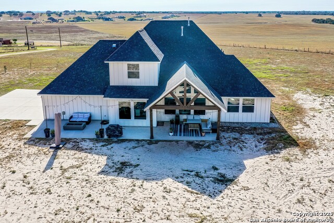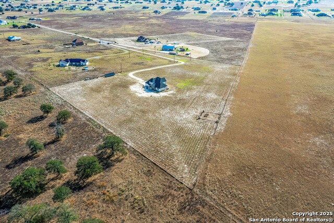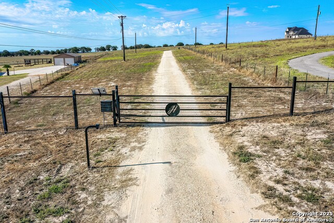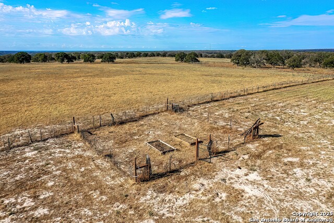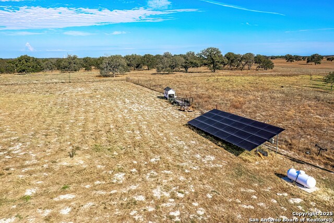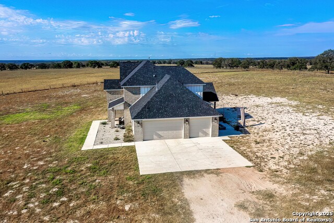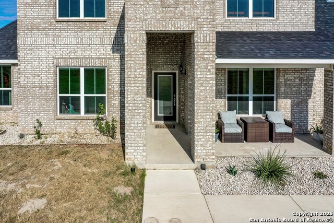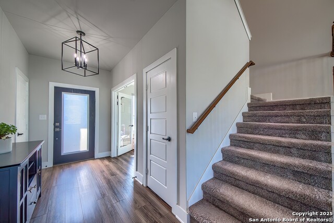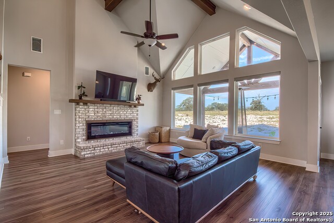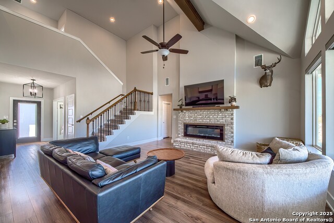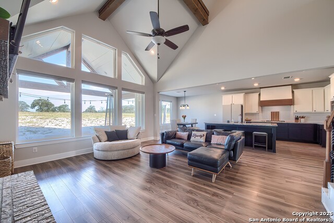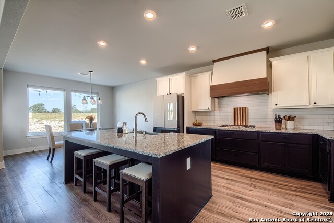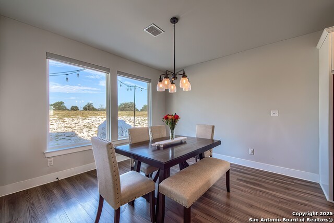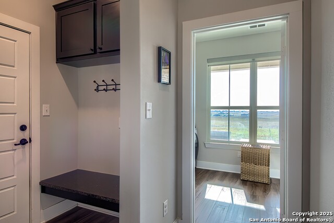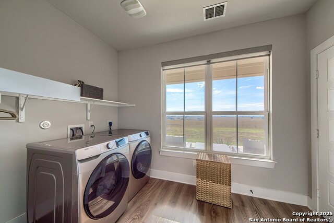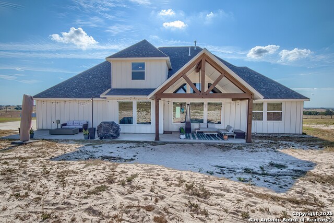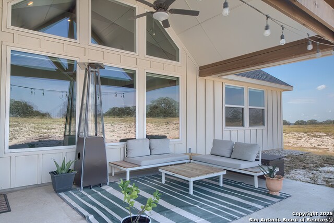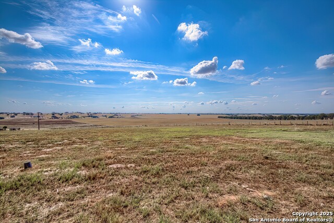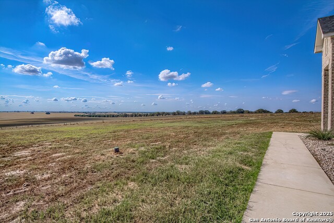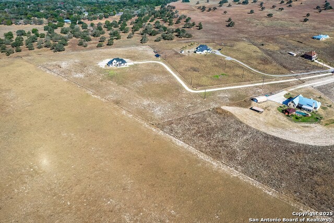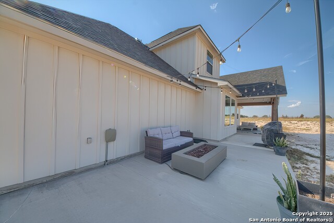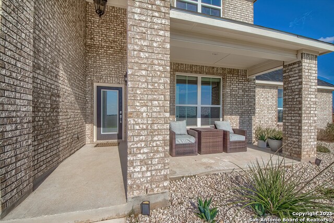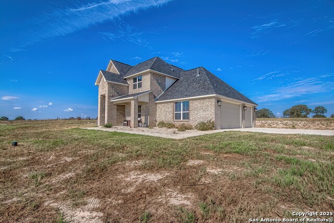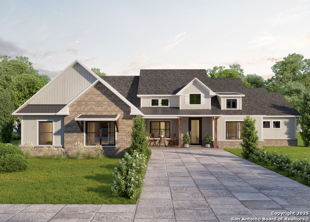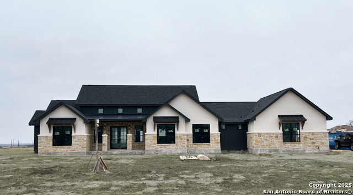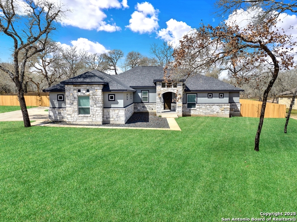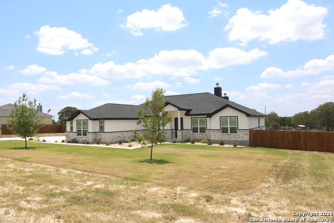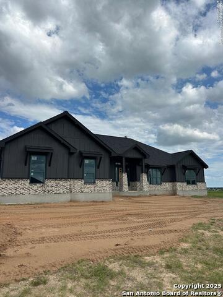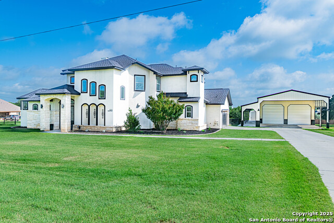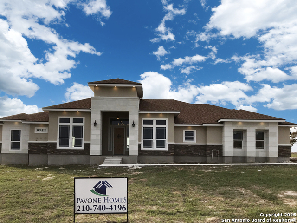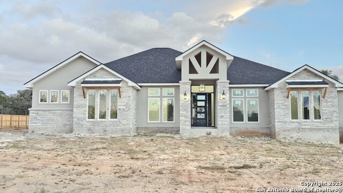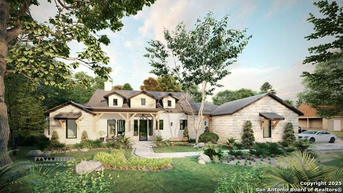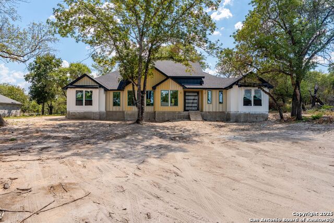232 Scenic Hills Dr, La Vernia, TX 78121
Property Photos

Would you like to sell your home before you purchase this one?
Priced at Only: $645,000
For more Information Call:
Address: 232 Scenic Hills Dr, La Vernia, TX 78121
Property Location and Similar Properties
- MLS#: 1914374 ( Single Residential )
- Street Address: 232 Scenic Hills Dr
- Viewed: 2
- Price: $645,000
- Price sqft: $270
- Waterfront: No
- Year Built: 2022
- Bldg sqft: 2392
- Bedrooms: 4
- Total Baths: 3
- Full Baths: 2
- 1/2 Baths: 1
- Garage / Parking Spaces: 3
- Days On Market: 10
- Additional Information
- County: WILSON
- City: La Vernia
- Zipcode: 78121
- Subdivision: Triple R Ranch
- District: Floresville Isd
- Elementary School: Call District
- Middle School: Call District
- High School: Call District
- Provided by: Drayton Realty, LLC
- Contact: Donna Drayton
- (210) 326-4696

- DMCA Notice
-
DescriptionNeed space? . . . Welcome to your Texas escape! This stunning 2,392 sq ft home, built in 2022, sits on nearly 7 acres of gently rolling land with a bee agricultural exemption keeping your taxes low while you enjoy the beauty of the countryside. Step inside and fall in love with the open concept design featuring soaring ceilings accented by rich wood beams, gleaming granite countertops, and floor to ceiling windows that fill the living area with warm natural light. At the heart of this home is the chef's kitchen, a true showpiece boasting gas cooking, an oversized island, and elegant finishes that make it perfect for both entertaining and everyday family life. Whether you're preparing dinner or hosting friends, this kitchen is where everyone will want to gather. The spacious primary suite is conveniently located on the first floor, along with a dedicated study ideal for remote work or quiet reflection. The primary closet offers natural light and built in organization one of those "wow" touches you didn't know you needed until now. Upstairs, you'll find generous secondary bedrooms and a walk in, floored attic offering tons of accessible storage space. The three car side entry garage provides both functionality and curb appeal. Enjoy energy savings year round with solar panels and a water softener system that add comfort, convenience, and efficiency to your daily life. Step out back to the covered rear porch, the ideal place to sip your morning coffee or unwind with evening views of breathtaking Texas sunsets. This home perfectly blends modern luxury, thoughtful design, and country tranquility all just minutes from La Vernia's charming shops, schools, and restaurants.
Payment Calculator
- Principal & Interest -
- Property Tax $
- Home Insurance $
- HOA Fees $
- Monthly -
Features
Building and Construction
- Builder Name: Custom
- Construction: Pre-Owned
- Exterior Features: Brick, 3 Sides Masonry
- Floor: Ceramic Tile, Vinyl
- Foundation: Slab
- Kitchen Length: 18
- Roof: Composition
- Source Sqft: Appsl Dist
School Information
- Elementary School: Call District
- High School: Call District
- Middle School: Call District
- School District: Floresville Isd
Garage and Parking
- Garage Parking: Three Car Garage, Attached, Side Entry
Eco-Communities
- Energy Efficiency: Double Pane Windows, Ceiling Fans
- Green Features: Solar Panels
- Water/Sewer: Water System, Aerobic Septic
Utilities
- Air Conditioning: Two Central
- Fireplace: Living Room
- Heating Fuel: Propane Owned
- Heating: Central, Heat Pump
- Recent Rehab: No
- Utility Supplier Elec: gvec
- Utility Supplier Gas: pico propane
- Utility Supplier Grbge: waste connec
- Utility Supplier Sewer: none
- Utility Supplier Water: ss water
- Window Coverings: Some Remain
Amenities
- Neighborhood Amenities: None
Finance and Tax Information
- Home Faces: East
- Home Owners Association Mandatory: None
- Total Tax: 9332
Rental Information
- Currently Being Leased: No
Other Features
- Contract: Exclusive Right To Sell
- Instdir: From 1604- Travel to FM 3432 to intersections FM 775, and CR 319. Continue on CR 319 to Triple R Ranch, right on Scenic Hills. Travel down to end cul-de-sac. Property is on the right.
- Interior Features: One Living Area, Eat-In Kitchen, Two Eating Areas, Island Kitchen, Walk-In Pantry, Study/Library, Utility Room Inside, High Ceilings, Open Floor Plan, Laundry Main Level, Walk in Closets, Attic - Partially Floored
- Legal Desc Lot: 24
- Legal Description: TRIPLE R RANCH, LOT 24 (UNIT 1), ACRES 6.913
- Occupancy: Owner
- Ph To Show: 210-222-2227
- Possession: Closing/Funding
- Style: Two Story
Owner Information
- Owner Lrealreb: No
Similar Properties
Nearby Subdivisions
Bridgewater
Camino Verde
Cibolo Ridge
Copper Creek
Country Gardens
Country Hills
Estates Of Quail Run
Great Oaks
Heritage Woods
Homestead
Hondo Ridge
Hondo Ridge Subdivision
J Delgado Sur
Jacob Acres Unit Ii
Lake Valley
Lake Valley Estates
Las Palmas
Las Palomas
Las Palomas Country Club Est
Las Palomas Country Club Estat
Legacy Ranch
Lost Trails
M Ximenez Sur
Millers Crossing
N/a
Oak Hill Estates
Oak Hollow Estates
Oak Valley
Out/wilson Co
Rosewood
Rural
Rural Acres
Sendera Crossing
Stallion Ridge Estates
T Zalagar Sur
The Estates At Triple R Ranch
The Meadows
The Reserve At Legacy Ranch
The Settlement
The Timbers
Triple R Ranch
V Duran Sur Guad Co
Vintage Oaks Ranch
Wells J A
Westfield Ranch
Westfield Ranch - Wilson Count
Westover
Wm Mc Nuner Sur
Woodbridge Farms
Woodcreek
Woodlands

- Brianna Salinas, MRP,REALTOR ®,SFR,SRS
- Premier Realty Group
- Mobile: 210.995.2009
- Mobile: 210.995.2009
- Mobile: 210.995.2009
- realtxrr@gmail.com



