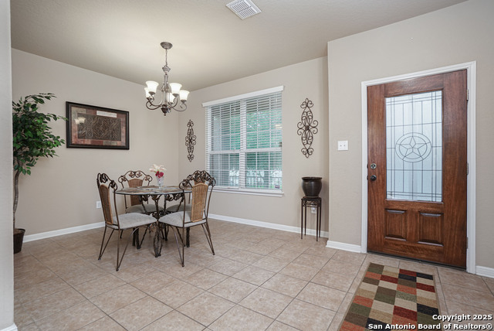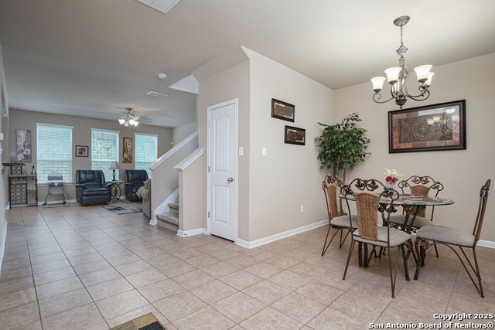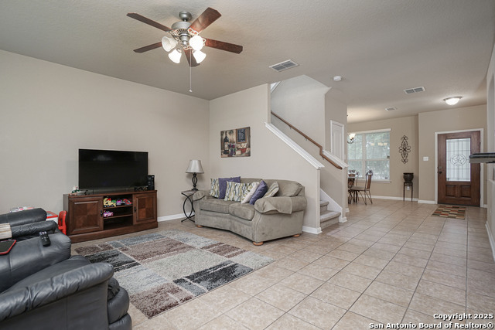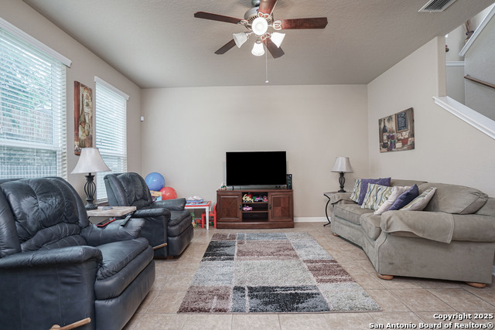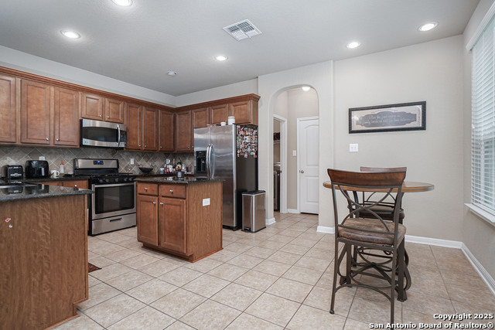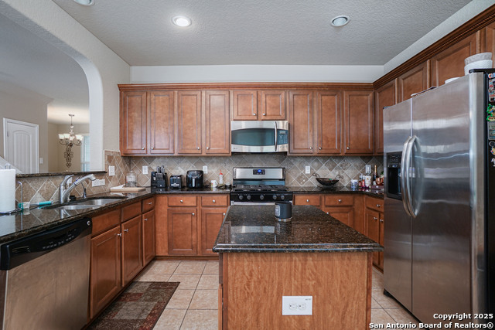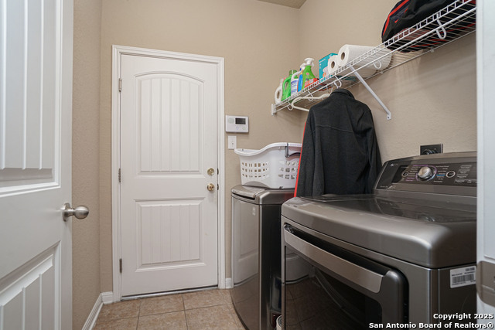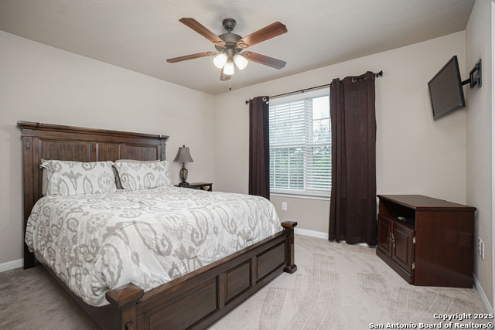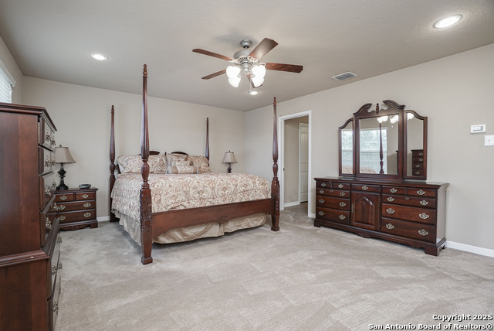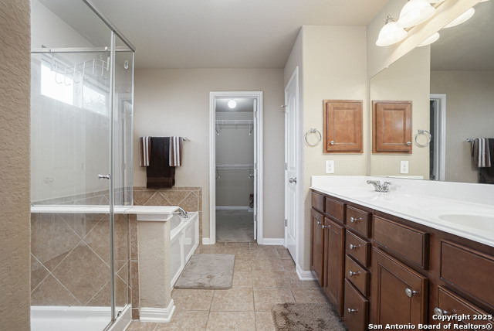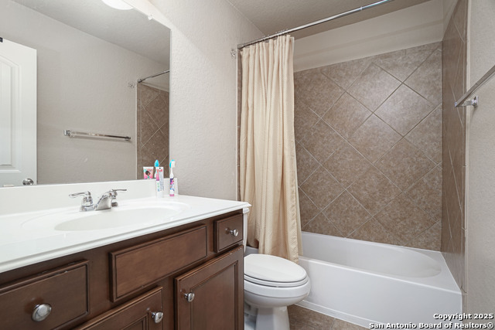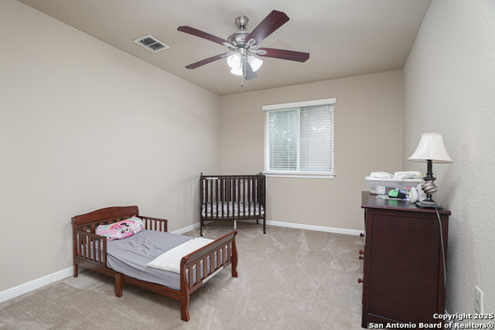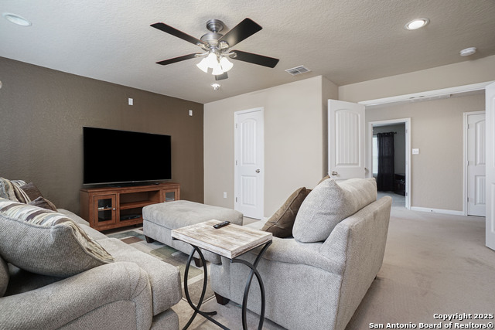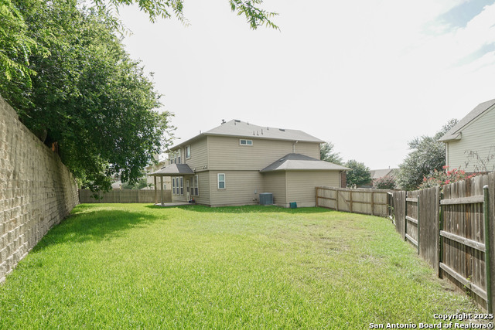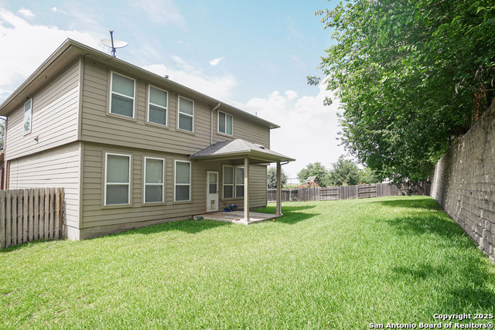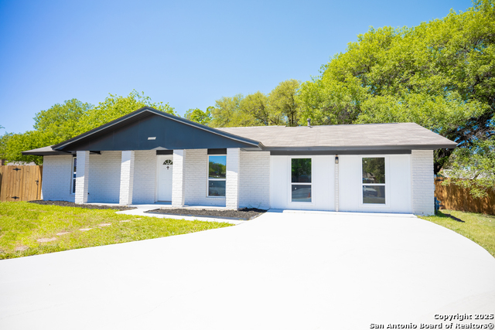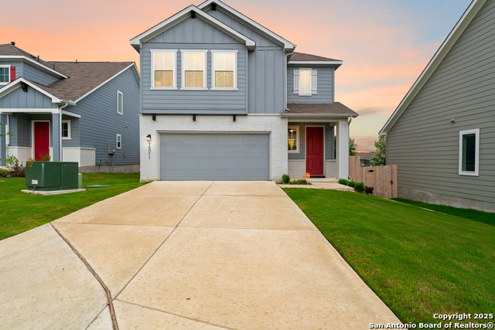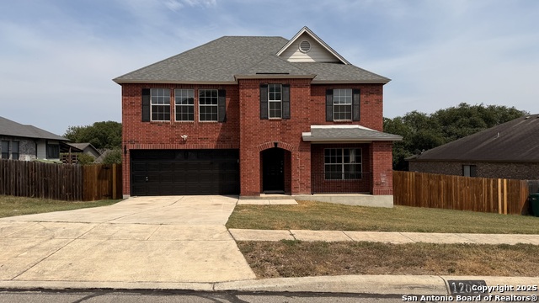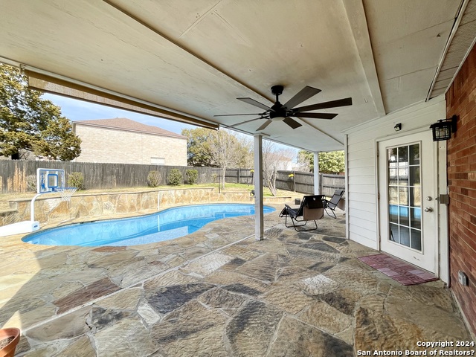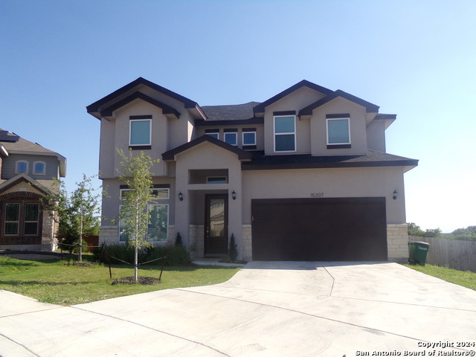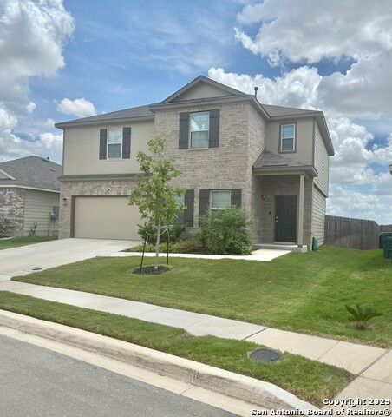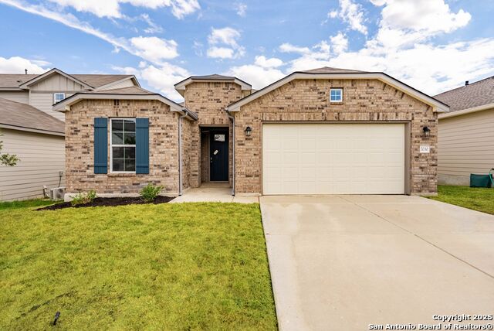14006 Roslin, Live Oak, TX 78233
Property Photos
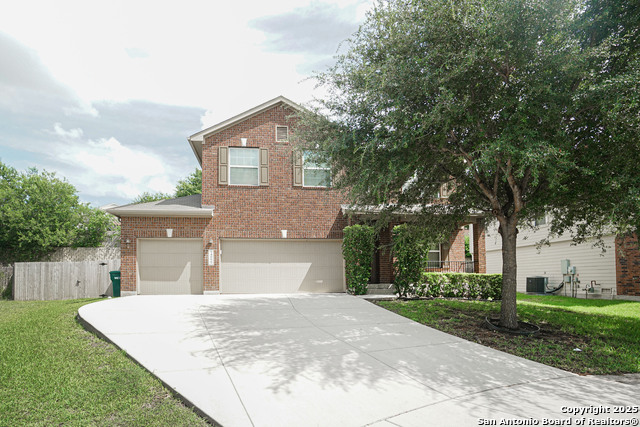
Would you like to sell your home before you purchase this one?
Priced at Only: $2,400
For more Information Call:
Address: 14006 Roslin, Live Oak, TX 78233
Property Location and Similar Properties
- MLS#: 1915335 ( Residential Rental )
- Street Address: 14006 Roslin
- Viewed: 18
- Price: $2,400
- Price sqft: $1
- Waterfront: No
- Year Built: 2011
- Bldg sqft: 2279
- Bedrooms: 3
- Total Baths: 3
- Full Baths: 2
- 1/2 Baths: 1
- Days On Market: 11
- Additional Information
- County: BEXAR
- City: Live Oak
- Zipcode: 78233
- Subdivision: Bridlewood Park
- District: Judson
- Elementary School: Rolling Meadows
- Middle School: Kitty Hawk
- High School: Judson
- Provided by: GSG Property Management
- Contact: Cortney Gill
- (210) 930-4440

- DMCA Notice
-
DescriptionWhere comfort meets style in this beautiful two story home featuring 3 bedrooms, 2.5 bathrooms, and a spacious game room. The inviting open floorplan creates a seamless flow between the living, kitchen, and dining areas perfect for entertaining or family gatherings. Downstairs, you'll find tile flooring throughout, offering durability and easy maintenance, along with a formal dining room ideal for special occasions or flexible use as a home office. Upstairs, retreat to the large primary suite with plenty of space for a sitting area and a well appointed ensuite bath. With thoughtful design, multiple living spaces, and a welcoming neighborhood, this Bridlewood Park home is the perfect blend of function and charm!
Payment Calculator
- Principal & Interest -
- Property Tax $
- Home Insurance $
- HOA Fees $
- Monthly -
Features
Building and Construction
- Apprx Age: 14
- Exterior Features: Brick, Cement Fiber
- Flooring: Carpeting, Ceramic Tile
- Foundation: Slab
- Roof: Composition
- Source Sqft: Appsl Dist
School Information
- Elementary School: Rolling Meadows
- High School: Judson
- Middle School: Kitty Hawk
- School District: Judson
Garage and Parking
- Garage Parking: Three Car Garage
Eco-Communities
- Water/Sewer: Water System
Utilities
- Air Conditioning: One Central
- Fireplace: Not Applicable
- Heating Fuel: Natural Gas
- Heating: Central
- Window Coverings: Some Remain
Amenities
- Common Area Amenities: Playground, Sports Court
Finance and Tax Information
- Application Fee: 75
- Max Num Of Months: 12
- Pet Deposit: 250
- Security Deposit: 2400
Rental Information
- Tenant Pays: Gas/Electric, Water/Sewer, Yard Maintenance
Other Features
- Application Form: ONLINE
- Apply At: HTTPS://THEGSGTEAM.COM/PR
- Instdir: Take I35 N, then TX1604 E to Pat Booker Rd; exit and go north, turn right on Roslin Frst.
- Interior Features: Two Living Area, Separate Dining Room, Eat-In Kitchen, Two Eating Areas, Island Kitchen, Walk-In Pantry, Game Room, Utility Room Inside, All Bedrooms Upstairs, High Ceilings, Open Floor Plan
- Legal Description: Cb 5042A Blk 1 Lot 30 (Bridlewood Park Subd Ut-2) 9564/120
- Miscellaneous: Broker-Manager
- Occupancy: Vacant
- Personal Checks Accepted: No
- Ph To Show: 800-746-9464
- Restrictions: Not Applicable/None
- Salerent: For Rent
- Section 8 Qualified: No
- Style: Two Story
- Views: 18
Owner Information
- Owner Lrealreb: No
Similar Properties

- Brianna Salinas, MRP,REALTOR ®,SFR,SRS
- Premier Realty Group
- Mobile: 210.995.2009
- Mobile: 210.995.2009
- Mobile: 210.995.2009
- realtxrr@gmail.com



