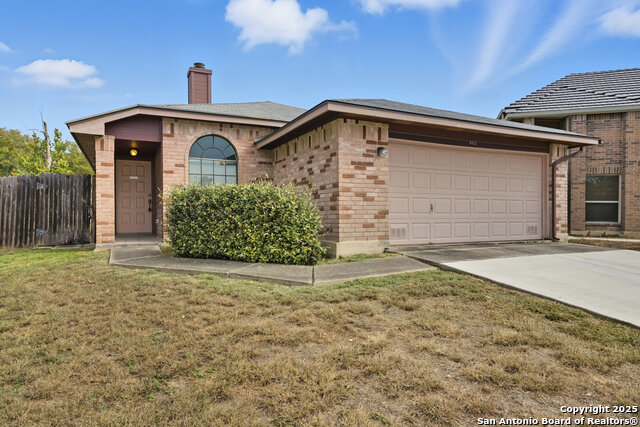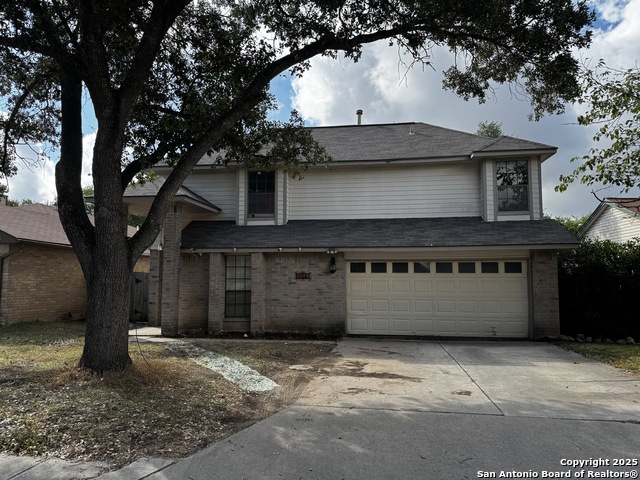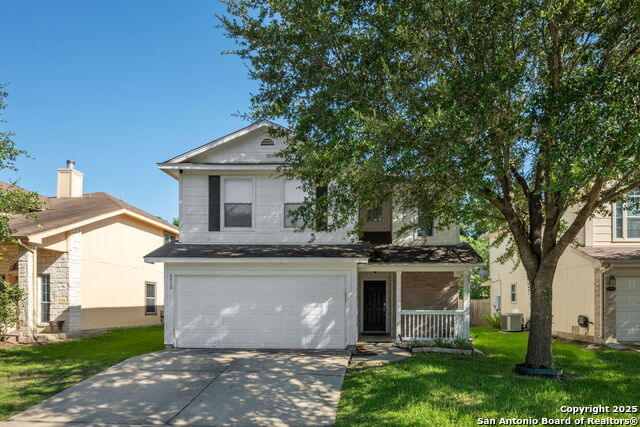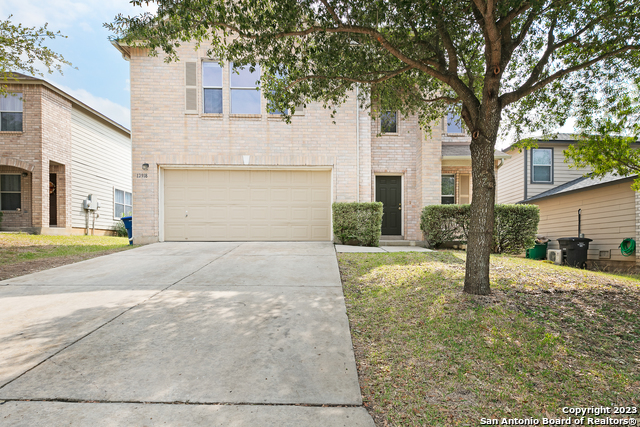6423 Indian Run, San Antonio, TX 78233
Property Photos

Would you like to sell your home before you purchase this one?
Priced at Only: $190,000
For more Information Call:
Address: 6423 Indian Run, San Antonio, TX 78233
Property Location and Similar Properties
- MLS#: 1916238 ( Single Residential )
- Street Address: 6423 Indian Run
- Viewed: 1
- Price: $190,000
- Price sqft: $128
- Waterfront: No
- Year Built: 1985
- Bldg sqft: 1488
- Bedrooms: 3
- Total Baths: 2
- Full Baths: 2
- Garage / Parking Spaces: 2
- Days On Market: 8
- Additional Information
- County: BEXAR
- City: San Antonio
- Zipcode: 78233
- Subdivision: Falcon Crest
- District: North East I.S.D.
- Elementary School: Fox Run
- Middle School: Wood
- High School: Madison
- Provided by: eXp Realty
- Contact: Melissa Robbins
- (832) 247-9995

- DMCA Notice
-
DescriptionInviting 3 bedroom, 2 bath home on a quiet cul de sac lot, offers an open floorplan in the living room with high ceilings and a cozy fireplace for family gatherings. The kitchen with breakfast bar flows into a bright breakfast nook, ideal for everyday meals, and a dining room for entertaining guests. Enjoy a large backyard with plenty of space for kids and pets to play. Close to excellent schools, parks, and shopping. Schedule a showing today!
Payment Calculator
- Principal & Interest -
- Property Tax $
- Home Insurance $
- HOA Fees $
- Monthly -
Features
Building and Construction
- Apprx Age: 40
- Builder Name: Unknown
- Construction: Pre-Owned
- Exterior Features: Brick
- Floor: Carpeting, Vinyl
- Foundation: Slab
- Kitchen Length: 10
- Roof: Composition
- Source Sqft: Appsl Dist
School Information
- Elementary School: Fox Run
- High School: Madison
- Middle School: Wood
- School District: North East I.S.D.
Garage and Parking
- Garage Parking: Two Car Garage
Eco-Communities
- Water/Sewer: City
Utilities
- Air Conditioning: One Central
- Fireplace: One, Living Room
- Heating Fuel: Electric
- Heating: Central
- Window Coverings: All Remain
Amenities
- Neighborhood Amenities: None
Finance and Tax Information
- Home Faces: South
- Home Owners Association Mandatory: None
- Total Tax: 4901.12
Rental Information
- Currently Being Leased: No
Other Features
- Contract: Exclusive Right To Sell
- Instdir: Follow I-410 E and I-35 N to I-35 Frontage Rd. Take exit 170A from I-35 N. Take Judson Rd to Indian Run. Home is at the end of the cul-de-sac on the left.
- Interior Features: One Living Area, Two Eating Areas, Breakfast Bar, Utility Room Inside, High Ceilings, Laundry Main Level, Walk in Closets
- Legal Desc Lot: 32
- Legal Description: Ncb 17792 Blk 1 Lot 32
- Ph To Show: 8322479995
- Possession: Closing/Funding
- Style: One Story
Owner Information
- Owner Lrealreb: No
Similar Properties
Nearby Subdivisions
Antonio Highlands
Arborstone
Bridlewood
Comanche Ridge
El Dorado
El Dorado Hills
Falcon Crest
Falcon Heights
Green Ridge
Green Ridge North
Greenridge North
Lakespur
Larkspur
Live Oak Village
Loma Verde
Loma Vista
Meadow Grove
Monterrey Village
Morningside
Morningside Park
Park North
Park North /old Farm
Park North/old Farm
Raintree
Raintree/antonio Hghlnds
Sierra North
Skybrooke
Stonewood
The Hills
The Hills Of El Dora
The Hills/sierra North
Valencia
Valencia Ne
Valley Forge
Woodstone
Woodstone Hills

- Brianna Salinas, MRP,REALTOR ®,SFR,SRS
- Premier Realty Group
- Mobile: 210.995.2009
- Mobile: 210.995.2009
- Mobile: 210.995.2009
- realtxrr@gmail.com




























