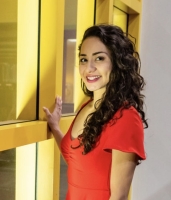9401 R W Hoyt Way, El Paso, TX 79924
Property Photos

Would you like to sell your home before you purchase this one?
Priced at Only: $370,000
For more Information Call:
Address: 9401 R W Hoyt Way, El Paso, TX 79924
Property Location and Similar Properties
- MLS#: 914104 ( Residential )
- Street Address: 9401 R W Hoyt Way
- Viewed: 26
- Price: $370,000
- Price sqft: $240
- Waterfront: No
- Wateraccess: Yes
- Year Built: 1981
- Bldg sqft: 1540
- Bedrooms: 5
- Total Baths: 3
- Full Baths: 1
- Additional Information
- Geolocation: 32 / -106
- County: EL PASO
- City: El Paso
- Zipcode: 79924
- Subdivision: Castner Heights
- Elementary School: Whitaker
- Middle School: Canyonh
- High School: Irvin
- Provided by: Home Pros Real Estate Group

- DMCA Notice
-
DescriptionThe combination of urban convenience and scenic surroundings makes 9401 R W Hoyt Way in Castner Heights an attractive place to live. The main home of 1,540 square feet with roof replaced in 2018 is a 3 bedroom 2 bath room home with an open floor plan, refrigerated air, backyard jacuzzi /wade pool & the laundry located in basement. The detached 2 bed 1 bath fully furnished recently renovated mother in law suite with 716 square feet has laminate wood floors, its own kitchen, laundry & 3 mini splits for heating & cooling. It also has its own separate entrance & private backyard apart from the backyard to the main home. You can use this space as next gen suite or as income generating rental unit. There is also a detached double car garage along with carport & RV parking for plenty of parking. Enjoy easy access to Ft. Bliss, parks, hiking, shopping, schools & dining! Improvements made to the home since 07/2022: Replacement of gas lines with new copper piping (2023) Complete and thorough purge & flushing of toilet pipes from the roof to the basement. (2023) Water heater was flushed to remove sediments that settle inside heater(2024) Fresh paint in living room walls(2024) Robot that cleans bottom of wade pool and pool vac for cleaning jacuzzi and wade pool is included. Roof is 6 years old. New washer and dryer in both homes. Also new dishwater and garbage disposal (2 months old)
Payment Calculator
- Principal & Interest -
- Property Tax $
- Home Insurance $
- HOA Fees $
- Monthly -
Features
Building and Construction
- Exterior Features: Walled Backyard, Hot Tub, Back Yard Access
- Fencing: Back Yard
- Flooring: Tile, See Remarks, Laminate
- Other Structures: Garage(s), Residence
- Roof: Shingle, Pitched
Land Information
- Lot Features: Cul-De-Sac
School Information
- High School: Irvin
- Middle School: Canyonh
- School Elementary: Whitaker
Eco-Communities
- Pool Features: Above Ground
- Water Source: City
Utilities
- Cooling: Refrigerated, Ceiling Fan(s), 2+ Units, Mini-Split System
- Heating: Floor Furnace
- Sewer: City
Amenities
- Association Amenities: None
Finance and Tax Information
- Home Owners Association Fee Includes: None
- Tax Year: 3352
Other Features
- Appliances: Dishwasher, Disposal, Free-Standing Gas Oven, Microwave, Range Hood, Refrigerator, Tankless Water Heater, Washer
- Interior Features: Basement, Cable TV, Ceiling Fan(s), Smoke Alarm(s)
- Legal Description: 9 CASTNER HEIGHTS #1 LOT 6 (12204.47 SQ FT)
- Parcel Number: C23199900901100
- Style: 1 Story
- Views: 26
- Zoning Code: R4
Nearby Subdivisions
Apollo Heights
Arlington Heights
Bellevue Vill
Bellewood
Cascade
Castner Heights
Colonia Del Valle
Colonia Monterrey
Colonia Verde
Dale Bellamah
Desert Aire Estates
Dolphin Terrace
Eastern Hills
Falcon Heights
Franklin Village
Glen Arbor
Hidden Village
Mc Combs
Milagro Hills
Mountainaire
North Hills
North Sky
Northridge
Not In Subdivision
Painted Dunes
Parkland
Parkland East
Pleasant Hills
Rose Estates
Sahara
Sarah Anne Park
Shearman
Skyview
Summer Field
Summerlin
Sun Valley
Sun Valley Ranch
Temple Hills
Terrace Hills
Texas And Pacific Railroad Sur
Tobin Park
Treehaven
Villas Del Norte
Yucca Village

- Brianna Salinas, MRP,REALTOR ®,SFR,SRS
- Premier Realty Group
- Mobile: 210.995.2009
- Mobile: 210.995.2009
- Mobile: 210.995.2009
- realtxrr@gmail.com











































